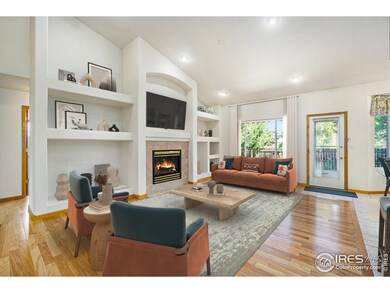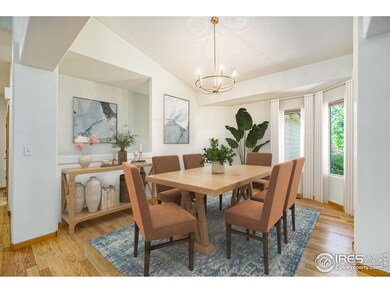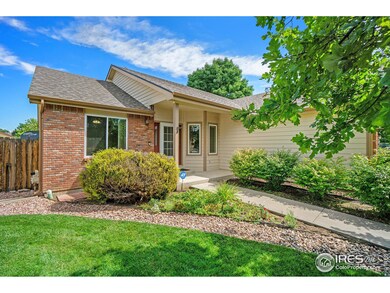
2720 Stonehaven Dr Fort Collins, CO 80525
English Ranch NeighborhoodEstimated Value: $656,000 - $719,000
Highlights
- Open Floorplan
- Cathedral Ceiling
- 3 Car Attached Garage
- Fort Collins High School Rated A-
- Wood Flooring
- 4-minute walk to English Ranch Park & Playground
About This Home
As of December 2023Nestled in the heart of Northern Colorado, this exceptional ranch-style home offers an exquisite blend of elegance & functionality. Boasting over 3800 sqft of meticulously designed space, this residence offers a seamless combination of style and comfort. Step inside & be captivated by the open floor plan that welcomes you with warm, gleaming wood floors. Vaulted ceilings enhance the sense of space, creating an airy ambiance that is both inviting and refreshing. Eat-in kitchen features a huge island that is both stylish & functional. Entertain guests in the formal dining room, where cherished memories will be created. As you retire to the living room, the gas fireplace exudes a cozy charm, perfect for intimate gatherings or quiet evenings. A new high-efficient furnace ensures optimal comfort year-round, while brand new windows fill the home with natural light, creating an uplifting atmosphere that brightens every corner. The allure of this property extends beyond the main living spaces. Main floor laundry adds to the convenience of daily living. Vast unfinished basement offers endless possibilities for future growth, with over 1800 sqft awaiting your creative touch. Imagine crafting your own personalized retreat, whether it's a home theater, fitness center, or additional living quarters-the choice is yours. Step outside to the serene patio, complete with an automatic sun shield and savor the Colorado sunshine. 3-car garage provides ample space & tons of built in storage, you'll find everything you need for a sophisticated and organized lifestyle. Walk to restaurants, stores, gyms, park, & local elementary school.
Home Details
Home Type
- Single Family
Est. Annual Taxes
- $3,136
Year Built
- Built in 1999
Lot Details
- 7,822 Sq Ft Lot
- South Facing Home
- Wood Fence
- Level Lot
- Sprinkler System
HOA Fees
- $8 Monthly HOA Fees
Parking
- 3 Car Attached Garage
Home Design
- Wood Frame Construction
- Composition Roof
Interior Spaces
- 1,975 Sq Ft Home
- 1-Story Property
- Open Floorplan
- Cathedral Ceiling
- Ceiling Fan
- Gas Fireplace
- Window Treatments
- Living Room with Fireplace
- Dining Room
- Unfinished Basement
- Basement Fills Entire Space Under The House
Kitchen
- Eat-In Kitchen
- Electric Oven or Range
- Dishwasher
- Kitchen Island
Flooring
- Wood
- Carpet
- Tile
Bedrooms and Bathrooms
- 3 Bedrooms
- Walk-In Closet
- Primary bathroom on main floor
- Walk-in Shower
Laundry
- Laundry on main level
- Washer and Dryer Hookup
Schools
- Linton Elementary School
- Boltz Middle School
- Ft Collins High School
Additional Features
- Energy-Efficient HVAC
- Patio
- Forced Air Heating and Cooling System
Listing and Financial Details
- Assessor Parcel Number R1569210
Community Details
Overview
- Association fees include common amenities
- English Ranch South Subdivision
Recreation
- Park
Ownership History
Purchase Details
Home Financials for this Owner
Home Financials are based on the most recent Mortgage that was taken out on this home.Purchase Details
Purchase Details
Home Financials for this Owner
Home Financials are based on the most recent Mortgage that was taken out on this home.Purchase Details
Similar Homes in Fort Collins, CO
Home Values in the Area
Average Home Value in this Area
Purchase History
| Date | Buyer | Sale Price | Title Company |
|---|---|---|---|
| Patrick Frederick W | $673,500 | None Listed On Document | |
| Lockwood Family Living Trust | $650,000 | -- | |
| Weber David C | $465,000 | None Available | |
| Livin Wayne D | $226,633 | Stewart Title |
Mortgage History
| Date | Status | Borrower | Loan Amount |
|---|---|---|---|
| Previous Owner | Weber Lilia V | $500,000 | |
| Previous Owner | Weber David C | $420,000 | |
| Previous Owner | G Bever Construction Inc | $167,900 |
Property History
| Date | Event | Price | Change | Sq Ft Price |
|---|---|---|---|---|
| 12/12/2023 12/12/23 | Sold | $673,500 | -0.9% | $341 / Sq Ft |
| 11/22/2023 11/22/23 | For Sale | $679,900 | +1.0% | $344 / Sq Ft |
| 11/10/2023 11/10/23 | Off Market | $673,500 | -- | -- |
| 10/24/2023 10/24/23 | Price Changed | $679,900 | -1.7% | $344 / Sq Ft |
| 10/09/2023 10/09/23 | Price Changed | $692,000 | -1.1% | $350 / Sq Ft |
| 10/05/2023 10/05/23 | Price Changed | $699,900 | +1.1% | $354 / Sq Ft |
| 10/05/2023 10/05/23 | Price Changed | $692,500 | -1.1% | $351 / Sq Ft |
| 08/21/2023 08/21/23 | Price Changed | $699,900 | -3.5% | $354 / Sq Ft |
| 08/08/2023 08/08/23 | For Sale | $725,000 | +11.5% | $367 / Sq Ft |
| 11/04/2022 11/04/22 | Sold | $650,000 | -2.3% | $329 / Sq Ft |
| 10/05/2022 10/05/22 | For Sale | $665,000 | +43.0% | $337 / Sq Ft |
| 07/16/2019 07/16/19 | Off Market | $465,000 | -- | -- |
| 03/06/2019 03/06/19 | Sold | $465,000 | -1.1% | $243 / Sq Ft |
| 02/06/2019 02/06/19 | Pending | -- | -- | -- |
| 01/16/2019 01/16/19 | For Sale | $470,000 | -- | $245 / Sq Ft |
Tax History Compared to Growth
Tax History
| Year | Tax Paid | Tax Assessment Tax Assessment Total Assessment is a certain percentage of the fair market value that is determined by local assessors to be the total taxable value of land and additions on the property. | Land | Improvement |
|---|---|---|---|---|
| 2025 | $3,825 | $43,550 | $4,221 | $39,329 |
| 2024 | $3,639 | $43,550 | $4,221 | $39,329 |
| 2022 | $3,104 | $32,874 | $4,379 | $28,495 |
| 2021 | $3,137 | $33,820 | $4,505 | $29,315 |
| 2020 | $3,438 | $36,744 | $4,505 | $32,239 |
| 2019 | $3,453 | $36,744 | $4,505 | $32,239 |
| 2018 | $2,696 | $29,578 | $4,536 | $25,042 |
| 2017 | $2,687 | $29,578 | $4,536 | $25,042 |
| 2016 | $2,623 | $28,736 | $5,015 | $23,721 |
| 2015 | $2,604 | $28,730 | $5,010 | $23,720 |
| 2014 | $2,377 | $26,060 | $5,010 | $21,050 |
Agents Affiliated with this Home
-
Jessica Jimenez
J
Seller's Agent in 2023
Jessica Jimenez
Homes 4 NoCo Real Estate
(970) 231-1753
2 in this area
20 Total Sales
-
Kevin McDougal

Buyer's Agent in 2023
Kevin McDougal
Real
1 in this area
98 Total Sales
-
Kareen Kinzli Larsen

Seller's Agent in 2022
Kareen Kinzli Larsen
RE/MAX
(970) 222-4332
2 in this area
227 Total Sales
-
Tyler James

Seller Co-Listing Agent in 2022
Tyler James
RE/MAX
(970) 218-2851
2 in this area
220 Total Sales
-
T
Seller's Agent in 2019
TRELORA Team
TRELORA Realty
Map
Source: IRES MLS
MLS Number: 993878
APN: 87321-49-004
- 2906 Redburn Dr
- 4062 Newbury Ct
- 3742 Kentford Rd
- 3736 Kentford Rd
- 3712 Rochdale Dr
- 2938 Paddington Rd
- 2506 Sunstone Dr
- 2415 Sunray Ct
- 2406 Wapiti Rd
- 3209 Grand Teton Place
- 3221 Mesa Verde St
- 2500 E Harmony Rd Unit 481
- 2500 E Harmony Rd Unit 84
- 2500 E Harmony Rd Unit 184
- 2500 E Harmony Rd Unit 126
- 2500 E Harmony Rd Unit 293
- 2500 E Harmony Rd Unit 329
- 2500 E Harmony Rd Unit 369
- 2215 Whitetail Place
- 2927 Percheron Dr
- 2720 Stonehaven Dr
- 2726 Stonehaven Dr
- 2714 Stonehaven Dr
- 2719 Whitworth Dr
- 2713 Whitworth Dr
- 2725 Whitworth Dr
- 2732 Stonehaven Dr
- 2708 Stonehaven Dr
- 2721 Stonehaven Dr
- 2715 Stonehaven Dr
- 2707 Whitworth Dr
- 2727 Stonehaven Dr
- 2801 Whitworth Dr
- 2709 Stonehaven Dr
- 2802 Stonehaven Dr
- 2702 Stonehaven Dr
- 2733 Stonehaven Dr
- 2701 Whitworth Dr
- 2703 Stonehaven Dr
- 2807 Whitworth Dr






