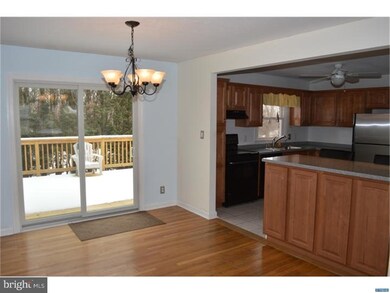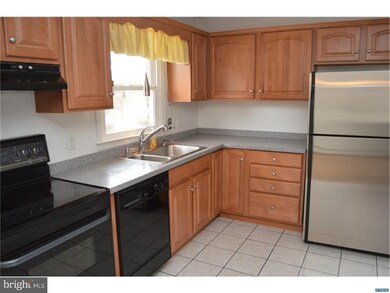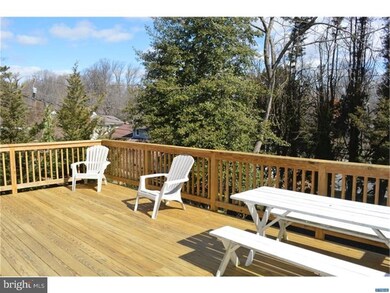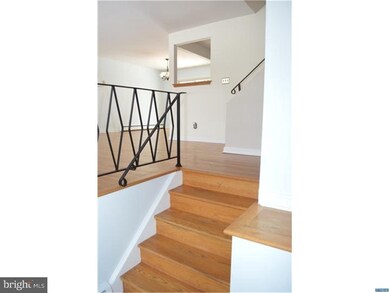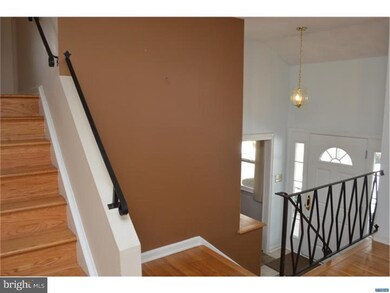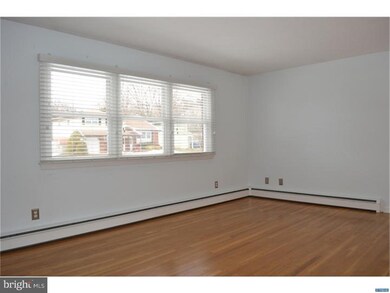
2721 Burnley Rd Wilmington, DE 19808
Pike Creek NeighborhoodHighlights
- Colonial Architecture
- Deck
- Attic
- Heritage Elementary School Rated A-
- Wood Flooring
- Breakfast Area or Nook
About This Home
As of May 2025Welcome to this classic split-level home in Heritage Park with many upgrades to enhance its original features. Enter the foyer, and take a short flight to the main-level, open-concept living and dining area with an Anderson slider opening to the generously sized rear deck that overlooks the treeline fenced yard. Hardwood floors adorn the main level, and the kitchen has been opened to the dining room. The renovated kitchen boasts a breakfast bar, upgraded cabinets, pendant lighting, and tile flooring. The staircase leads to the upper level"s three well-sized bedrooms with hardwood flooring (one with neutral wall-to-wall carpeting) and ceiling fans and an updated hall bath. The lower level has a finished, carpeted family room with a handsome wood burning fireplace, a forth bedroom, a powder room, and walk-out to the backyard. Added bonuses are the updated replacement windows and storm doors and a gas line to the house. Conveniently located to Kirkwood Highway, Pike Creek, Carousel Park, and shopping, this move-in-ready home at 2721 Burnley Road may be perfect for you!
Last Agent to Sell the Property
Patterson-Schwartz-Hockessin License #RA-0002257 Listed on: 02/23/2016

Home Details
Home Type
- Single Family
Est. Annual Taxes
- $2,081
Year Built
- Built in 1966
Lot Details
- 6,970 Sq Ft Lot
- Lot Dimensions are 110 x 65
- Property is in good condition
- Property is zoned NC6.5
HOA Fees
- $2 Monthly HOA Fees
Parking
- 1 Car Attached Garage
- 3 Open Parking Spaces
Home Design
- Colonial Architecture
- Split Level Home
- Brick Foundation
- Shingle Roof
- Vinyl Siding
Interior Spaces
- Brick Fireplace
- Family Room
- Living Room
- Dining Room
- Laundry Room
- Attic
Kitchen
- Breakfast Area or Nook
- Built-In Range
- Dishwasher
Flooring
- Wood
- Tile or Brick
Bedrooms and Bathrooms
- 4 Bedrooms
- En-Suite Primary Bedroom
Unfinished Basement
- Basement Fills Entire Space Under The House
- Laundry in Basement
Outdoor Features
- Deck
Schools
- Heritage Elementary School
- Skyline Middle School
- John Dickinson High School
Utilities
- Cooling System Mounted In Outer Wall Opening
- Heating System Uses Oil
- Baseboard Heating
- Hot Water Heating System
- Electric Water Heater
- Cable TV Available
Community Details
- Highlands Heritage Subdivision
Listing and Financial Details
- Assessor Parcel Number 0804310093
Ownership History
Purchase Details
Home Financials for this Owner
Home Financials are based on the most recent Mortgage that was taken out on this home.Purchase Details
Home Financials for this Owner
Home Financials are based on the most recent Mortgage that was taken out on this home.Purchase Details
Home Financials for this Owner
Home Financials are based on the most recent Mortgage that was taken out on this home.Similar Homes in Wilmington, DE
Home Values in the Area
Average Home Value in this Area
Purchase History
| Date | Type | Sale Price | Title Company |
|---|---|---|---|
| Special Warranty Deed | $440,000 | None Listed On Document | |
| Deed | $245,000 | Attorney | |
| Deed | $229,900 | None Available |
Mortgage History
| Date | Status | Loan Amount | Loan Type |
|---|---|---|---|
| Previous Owner | $227,000 | New Conventional | |
| Previous Owner | $183,920 | New Conventional | |
| Previous Owner | $10,000 | Credit Line Revolving | |
| Previous Owner | $10,100 | Unknown |
Property History
| Date | Event | Price | Change | Sq Ft Price |
|---|---|---|---|---|
| 06/20/2025 06/20/25 | Price Changed | $2,500 | -7.4% | $1 / Sq Ft |
| 05/30/2025 05/30/25 | For Rent | $2,700 | 0.0% | -- |
| 05/28/2025 05/28/25 | Sold | $440,000 | 0.0% | $235 / Sq Ft |
| 04/25/2025 04/25/25 | Pending | -- | -- | -- |
| 04/24/2025 04/24/25 | For Sale | $439,900 | +79.6% | $235 / Sq Ft |
| 05/18/2016 05/18/16 | Sold | $245,000 | -1.0% | $184 / Sq Ft |
| 04/04/2016 04/04/16 | Pending | -- | -- | -- |
| 03/21/2016 03/21/16 | Price Changed | $247,500 | -1.0% | $186 / Sq Ft |
| 02/23/2016 02/23/16 | For Sale | $250,000 | 0.0% | $188 / Sq Ft |
| 12/01/2013 12/01/13 | Rented | $1,670 | -9.7% | -- |
| 11/29/2013 11/29/13 | Under Contract | -- | -- | -- |
| 11/04/2013 11/04/13 | For Rent | $1,850 | -- | -- |
Tax History Compared to Growth
Tax History
| Year | Tax Paid | Tax Assessment Tax Assessment Total Assessment is a certain percentage of the fair market value that is determined by local assessors to be the total taxable value of land and additions on the property. | Land | Improvement |
|---|---|---|---|---|
| 2024 | $2,834 | $76,700 | $13,100 | $63,600 |
| 2023 | $2,500 | $76,700 | $13,100 | $63,600 |
| 2022 | $2,530 | $76,700 | $13,100 | $63,600 |
| 2021 | $2,530 | $76,700 | $13,100 | $63,600 |
| 2020 | $2,538 | $76,700 | $13,100 | $63,600 |
| 2019 | $2,714 | $76,700 | $13,100 | $63,600 |
| 2018 | $2,354 | $76,700 | $13,100 | $63,600 |
| 2017 | $2,325 | $72,700 | $13,100 | $59,600 |
| 2016 | $2,221 | $72,700 | $13,100 | $59,600 |
| 2015 | $2,081 | $72,700 | $13,100 | $59,600 |
| 2014 | $1,926 | $72,700 | $13,100 | $59,600 |
Agents Affiliated with this Home
-
Cailey Macindoe

Seller's Agent in 2025
Cailey Macindoe
Premier Realty Inc
(302) 633-6970
4 Total Sales
-
Dave Arthur
D
Seller's Agent in 2025
Dave Arthur
Long & Foster
(302) 351-5000
1 in this area
1 Total Sale
-
Alec Tran

Buyer's Agent in 2025
Alec Tran
Premier Realty Inc
(302) 547-8366
6 in this area
67 Total Sales
-
Linda Felicetti

Seller's Agent in 2016
Linda Felicetti
Patterson Schwartz
(302) 234-5195
15 in this area
62 Total Sales
-
Patrick Curran

Buyer's Agent in 2016
Patrick Curran
BHHS Fox & Roach
(484) 748-6200
226 Total Sales
-
Steven Anzulewicz

Seller's Agent in 2013
Steven Anzulewicz
Keller Williams Realty Wilmington
(302) 299-1105
5 in this area
132 Total Sales
Map
Source: Bright MLS
MLS Number: 1003946433
APN: 08-043.10-093
- 2722 E Riding Dr
- 2638 Drayton Dr
- 2635 Drayton Dr
- 2620 Belaire Dr
- 2624 Heritage Farm Dr
- 2619 Longfellow Dr
- 2506 Emerson Dr
- 2304 Milltown Rd
- 223 Phillips Dr
- 215 Phillips Dr
- 5414 Valley Green Dr Unit D4
- 222 Carlow Dr
- 350 Quimby Dr
- 3109 Albemarle Rd
- 5407 Jenmatt Dr
- 10 Ingrid Ct
- 8 Ascension Dr
- 1908 S Woodmill Dr
- 3239 Brookline Rd
- 3903 Haley Ct Unit 56

