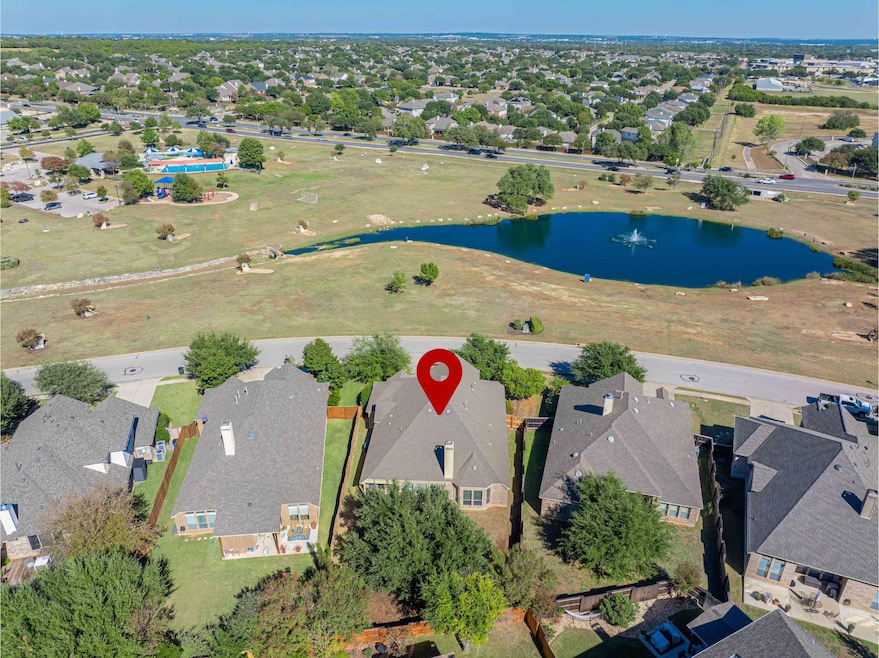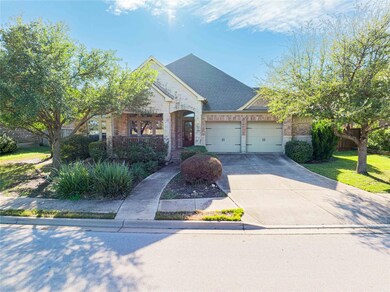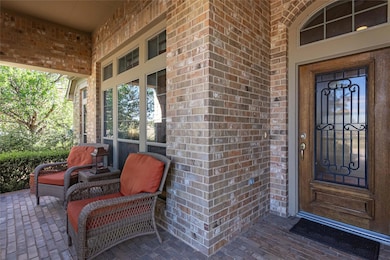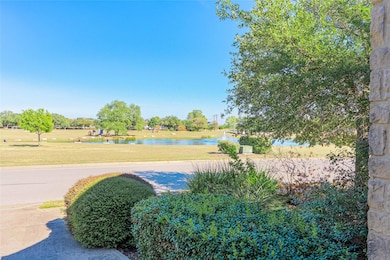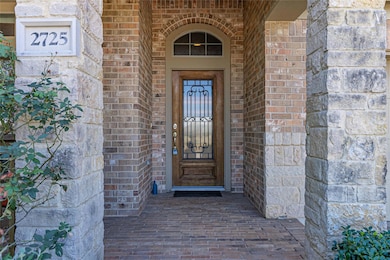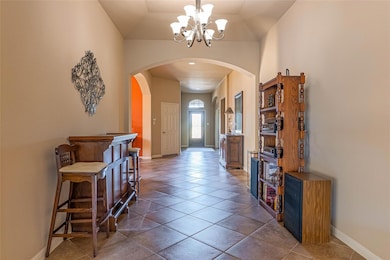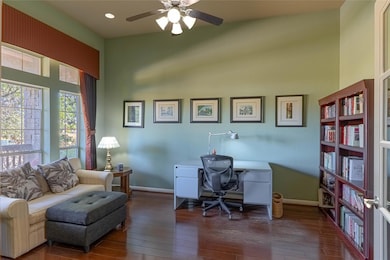2725 Highland Trail Leander, TX 78641
The Highlands at Crystal Falls NeighborhoodEstimated payment $3,964/month
Highlights
- Fishing
- Pond View
- Wooded Lot
- William J Winkley Elementary School Rated A
- Open Floorplan
- Wood Flooring
About This Home
Perry Homes former model loaded with upgrades! Step inside to a welcoming entry that opens to a formal dining room and private office, both featuring beautiful hardwood floors. The open-concept living area offers abundant natural light, ceramic tile flooring, and a cozy cast-stone fireplace. The kitchen features a large island, granite countertops, GE stainless steel appliances, a gas range, and 42-inch poplar cabinetry—perfect for everyday living or entertaining. The spacious primary suite includes a luxurious bath with a garden tub, separate glass-enclosed shower, dual vanities, and a large walk-in closet. Off the primary bath, a bonus flex space provides endless possibilities—ideal for a home gym, second office, or can easily be converted into a fourth bedroom. Enjoy outdoor living with upgraded landscaping, a full sprinkler system, and a peaceful setting directly across from the community’s fishing pond, park, and pool. Additional upgrades include built-in speakers, custom accent paint, an alarm system, and model-home finishes throughout. Zoned to highly rated Leander ISD schools and conveniently located just minutes from shopping, restaurants, and grocery stores. A rare opportunity to own a former Perry Homes model—beautifully maintained, thoughtfully designed, and move-in ready! Some photos are virtually staged
Listing Agent
Keller Williams Realty-RR WC Brokerage Phone: (512) 619-1456 License #0588315 Listed on: 11/07/2025

Home Details
Home Type
- Single Family
Est. Annual Taxes
- $11,458
Year Built
- Built in 2007
Lot Details
- 9,714 Sq Ft Lot
- North Facing Home
- Wood Fence
- Wooded Lot
HOA Fees
- $58 Monthly HOA Fees
Parking
- 2 Car Attached Garage
Property Views
- Pond
- Park or Greenbelt
Home Design
- Brick Exterior Construction
- Slab Foundation
- Composition Roof
- Masonry Siding
Interior Spaces
- 2,886 Sq Ft Home
- 1-Story Property
- Open Floorplan
- High Ceiling
- Ceiling Fan
- Window Treatments
- Family Room with Fireplace
- Multiple Living Areas
- Dining Area
- Home Office
- Prewired Security
Kitchen
- Gas Range
- Dishwasher
- Kitchen Island
- Granite Countertops
Flooring
- Wood
- Carpet
- Tile
Bedrooms and Bathrooms
- 3 Main Level Bedrooms
- 2 Full Bathrooms
- Double Vanity
- Soaking Tub
Schools
- William J Winkley Elementary School
- Running Brushy Middle School
- Leander High School
Additional Features
- Covered Patio or Porch
- Central Heating and Cooling System
Listing and Financial Details
- Assessor Parcel Number 17W3303210I0130047
- Tax Block I
Community Details
Overview
- Crystal Falls Association
- Built by PERRY HOMES
- Highlands At Crystal Falls Sec 02 Ph 01 Subdivision
Recreation
- Community Playground
- Community Pool
- Fishing
- Park
Map
Home Values in the Area
Average Home Value in this Area
Tax History
| Year | Tax Paid | Tax Assessment Tax Assessment Total Assessment is a certain percentage of the fair market value that is determined by local assessors to be the total taxable value of land and additions on the property. | Land | Improvement |
|---|---|---|---|---|
| 2025 | $5,100 | $566,548 | -- | -- |
| 2024 | $5,100 | $515,044 | -- | -- |
| 2023 | $4,877 | $468,222 | $0 | $0 |
| 2022 | $9,359 | $425,656 | $0 | $0 |
| 2021 | $9,828 | $386,960 | $88,000 | $343,235 |
| 2020 | $9,016 | $351,782 | $77,834 | $273,948 |
| 2019 | $9,546 | $360,806 | $73,800 | $287,006 |
| 2018 | $7,257 | $360,876 | $70,850 | $290,026 |
| 2017 | $9,456 | $349,033 | $65,000 | $284,033 |
| 2016 | $9,108 | $336,172 | $65,000 | $271,172 |
| 2015 | $8,051 | $323,754 | $57,100 | $266,654 |
| 2014 | $8,051 | $299,518 | $0 | $0 |
Property History
| Date | Event | Price | List to Sale | Price per Sq Ft |
|---|---|---|---|---|
| 11/07/2025 11/07/25 | For Sale | $559,900 | -- | $194 / Sq Ft |
Purchase History
| Date | Type | Sale Price | Title Company |
|---|---|---|---|
| Warranty Deed | -- | None Available | |
| Vendors Lien | -- | Gracy |
Mortgage History
| Date | Status | Loan Amount | Loan Type |
|---|---|---|---|
| Previous Owner | $287,232 | Purchase Money Mortgage |
Source: Unlock MLS (Austin Board of REALTORS®)
MLS Number: 3650917
APN: R483361
- 1802 Misty Ridge Dr
- 2804 Prosperity
- 2742 Granite Creek Dr
- 1916 Buffalo Speedway
- 2506 Grapevine Canyon Trail
- 2604 Running Wyld
- 2407 Silver Spur Ln
- 1824 Wolf Dancer
- 1900 Alamo Bound
- 2508 Tumbling River Dr
- 2108 Ariella Dr
- 2008 Granite Hill Dr
- 2335 Zoa Dr
- 1928 Long Bow Dr
- 1744 Long Bow Dr
- 1600 Gretchen Dr
- 2211 Bakers Way
- 2624 Outlook Ridge Loop
- 2402 Romeo Dr
- 2216 Traditions Ct
- 1809 Cross Draw Trail
- 2705 Prosperity
- 1813 Tall Chief
- 3000 N Lakeline Blvd
- 2028 Tribal Way
- 2103 Ariella Dr
- 2700 Saddle Blanket Place
- 1310 Alpine Mountain Dr
- 2624 Outlook Ridge Loop
- 2106 Kane Cove
- 2200 Bakers Way
- 2173 Local Rebel Loop
- 1208 Heritage Hill Cove
- 2600 Lost Mine Trail
- 97 Verde Ranch Loop
- 1715 Lloydminister Way
- 2012 E Gann Hill Dr
- 2204 Zoa Dr
- 2644 Hilltop Divide Ln
- 2809 Coral Valley Dr
