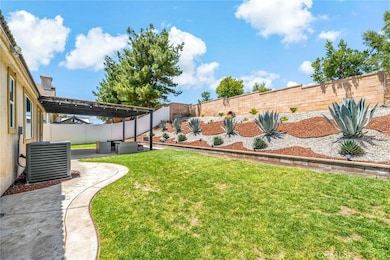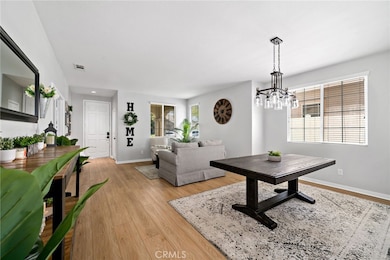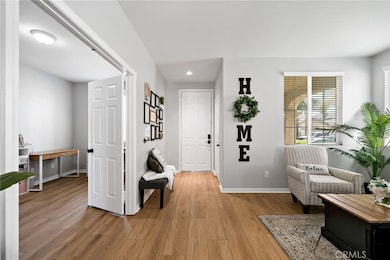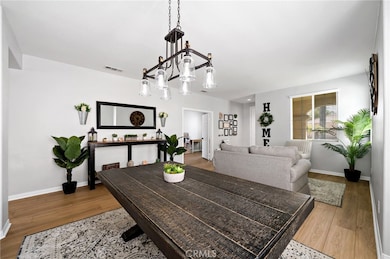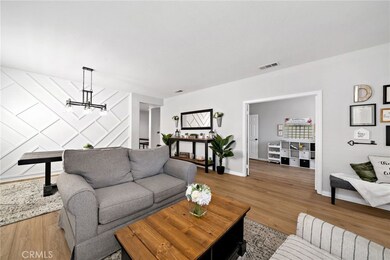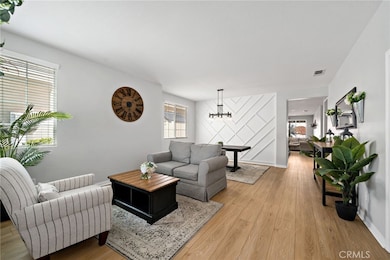
27286 Wedgewood Way Murrieta, CA 92562
Greer Ranch NeighborhoodEstimated payment $4,813/month
Highlights
- Open Floorplan
- Canyon View
- High Ceiling
- Antelope Hills Elementary School Rated A-
- Main Floor Bedroom
- Granite Countertops
About This Home
CUL DE SAC MURRIETA BEAUTY WITH NO HOA!! Gorgeous Single Story 4-Bedroom Home Nestled in highly desirable Central Murrieta! Immediately greeted by a formal living and dining area primed for entertaining, this beautifully designed home with incredible finishes is an absolute MUST SEE. Adjacent and grand, the dual entrance den is the perfect area for a spacious office or a sprawling guest bedroom. Stunning accent walls draw your attention to the two dining areas, which is just offset from the chef’s kitchen which features a large island with seating, plenty of counter space for prep and beautiful white cabinetry. The cozy family room offers style and functionality with a warm fireplace, industrial ceiling fan, and access to the backyard. Relax in your very own private retreat as the primary bedroom is lush with natural light and boasts an en suite bath with modern fixtures, a soaking tub, standing shower, and walk in closet. The remaining bedrooms rival in light, space and comfortability and are central to a secondary full bath and the multi-functional laundry room. With gorgeous views and no rear neighbors, the backyard is an absolute oasis. Lush and gorgeous landscaping help ease you into relaxation as you sit under the large covered patio, and, with tons of room, the private yard is ready to entertain to your heart’s desire. Centered in the award winning Murrieta School District and close to entertainment and shopping!
Co-Listing Agent
Team Forss Realty Group Brokerage Phone: 951-302-1492 License #01261237
Home Details
Home Type
- Single Family
Est. Annual Taxes
- $9,731
Year Built
- Built in 2004
Lot Details
- 7,841 Sq Ft Lot
- Cul-De-Sac
- Vinyl Fence
- Brick Fence
- Landscaped
- Lawn
- Back and Front Yard
Parking
- 2 Car Direct Access Garage
- Parking Available
- Front Facing Garage
Home Design
- Turnkey
- Planned Development
- Slab Foundation
- Fire Rated Drywall
- Tile Roof
Interior Spaces
- 2,224 Sq Ft Home
- 1-Story Property
- Open Floorplan
- High Ceiling
- Ceiling Fan
- Recessed Lighting
- Blinds
- Sliding Doors
- Entryway
- Family Room with Fireplace
- Family Room Off Kitchen
- Living Room
- Formal Dining Room
- Canyon Views
- Laundry Room
Kitchen
- Open to Family Room
- Eat-In Kitchen
- Walk-In Pantry
- Gas Oven
- Microwave
- Dishwasher
- Kitchen Island
- Granite Countertops
- Disposal
Flooring
- Tile
- Vinyl
Bedrooms and Bathrooms
- 4 Main Level Bedrooms
- Walk-In Closet
- Bathroom on Main Level
- 2 Full Bathrooms
- Dual Vanity Sinks in Primary Bathroom
- Private Water Closet
- Bathtub with Shower
- Separate Shower
Home Security
- Carbon Monoxide Detectors
- Fire and Smoke Detector
Eco-Friendly Details
- Grid-tied solar system exports excess electricity
Outdoor Features
- Covered patio or porch
- Exterior Lighting
Utilities
- Central Heating and Cooling System
- Water Heater
Community Details
- No Home Owners Association
Listing and Financial Details
- Tax Lot 308
- Tax Tract Number 294
- Assessor Parcel Number 900110026
- $3,366 per year additional tax assessments
- Seller Considering Concessions
Map
Home Values in the Area
Average Home Value in this Area
Tax History
| Year | Tax Paid | Tax Assessment Tax Assessment Total Assessment is a certain percentage of the fair market value that is determined by local assessors to be the total taxable value of land and additions on the property. | Land | Improvement |
|---|---|---|---|---|
| 2023 | $9,731 | $568,035 | $130,050 | $437,985 |
| 2022 | $9,515 | $550,698 | $127,500 | $423,198 |
| 2021 | $8,766 | $485,000 | $125,000 | $360,000 |
| 2020 | $7,927 | $414,554 | $145,683 | $268,871 |
| 2019 | $7,813 | $402,480 | $141,440 | $261,040 |
| 2018 | $7,646 | $387,000 | $136,000 | $251,000 |
| 2017 | $7,609 | $382,000 | $134,000 | $248,000 |
| 2016 | $7,644 | $382,000 | $134,000 | $248,000 |
| 2015 | $7,535 | $348,000 | $122,000 | $226,000 |
| 2014 | $7,365 | $348,000 | $122,000 | $226,000 |
Property History
| Date | Event | Price | Change | Sq Ft Price |
|---|---|---|---|---|
| 05/20/2025 05/20/25 | For Sale | $715,000 | +32.4% | $321 / Sq Ft |
| 02/16/2021 02/16/21 | Sold | $539,900 | 0.0% | $243 / Sq Ft |
| 01/20/2021 01/20/21 | Pending | -- | -- | -- |
| 01/15/2021 01/15/21 | For Sale | $539,900 | -- | $243 / Sq Ft |
Purchase History
| Date | Type | Sale Price | Title Company |
|---|---|---|---|
| Grant Deed | $540,000 | Lawyers Title | |
| Quit Claim Deed | -- | None Available | |
| Interfamily Deed Transfer | -- | None Available | |
| Interfamily Deed Transfer | -- | None Available | |
| Interfamily Deed Transfer | -- | North American Title | |
| Corporate Deed | $427,000 | North American Title Company |
Mortgage History
| Date | Status | Loan Amount | Loan Type |
|---|---|---|---|
| Open | $552,317 | VA | |
| Previous Owner | $341,250 | Fannie Mae Freddie Mac |
Similar Homes in Murrieta, CA
Source: California Regional Multiple Listing Service (CRMLS)
MLS Number: SW25112225
APN: 900-110-026
- 27335 Wedgewood Way
- 27321 Carlton Oaks St
- 35880 Breckyn Ln
- 23405 Bishop Rd
- 35883 Neala Ln
- 27441 Charleston Ct Unit 3
- 27423 Larabee Ct Unit 3
- 0 Clinton Keith Rd Unit SW24160898
- 27435 Larabee Ct Unit 2
- 27494 Hazelhurst St Unit 2
- 27518 Hazelhurst St Unit 1
- 23916 Via Madrid
- 27791 Post Oak Place
- 35809 Springvale Ln Unit 3
- 36303 Toulon Dr
- 35806 Springvale Ln Unit 2
- 27532 Papillion St Unit 1
- 27571 Darrington Ave Unit 2
- 27571 Darrington Ave Unit 1
- 35729 Sundew Ln

