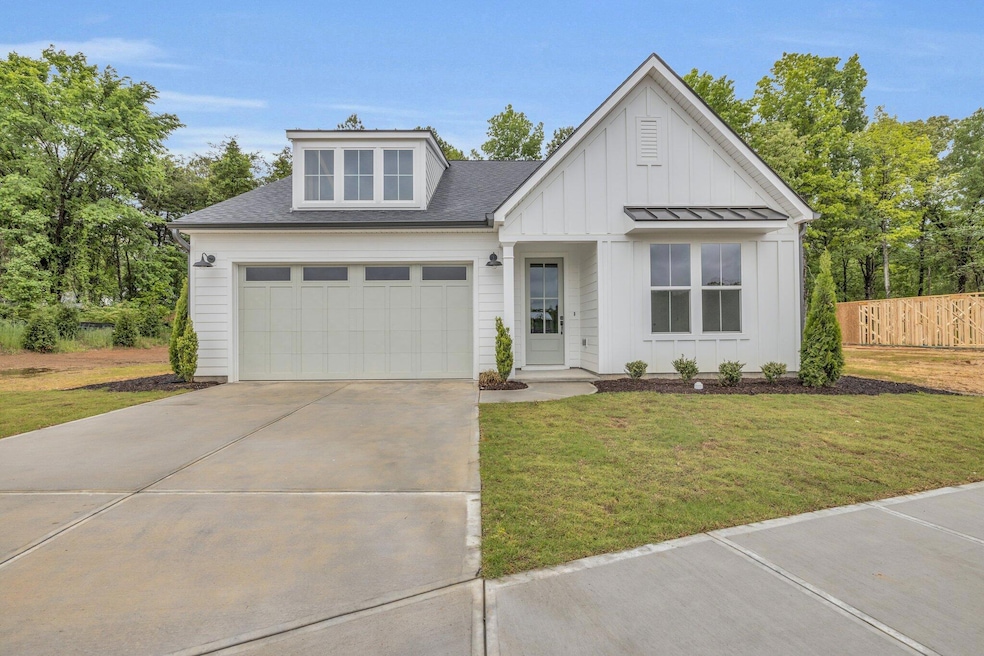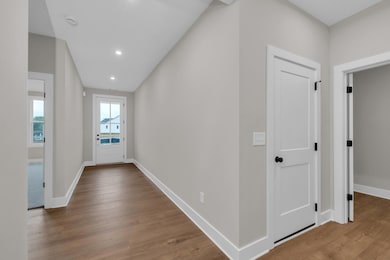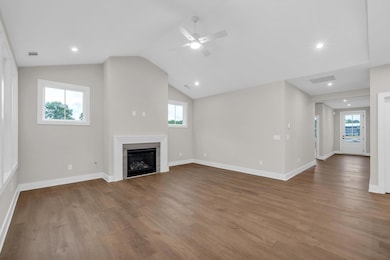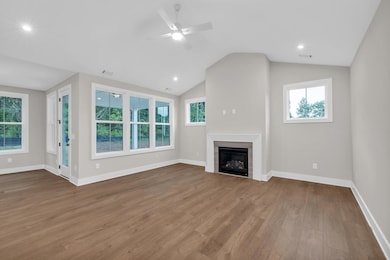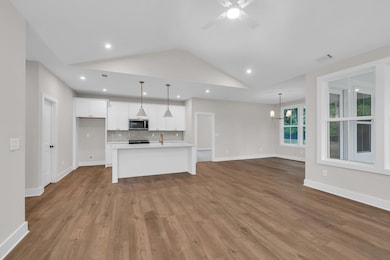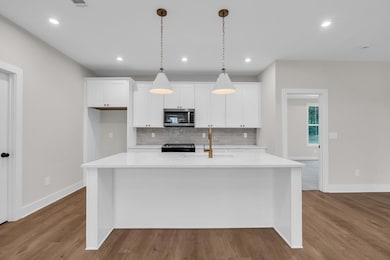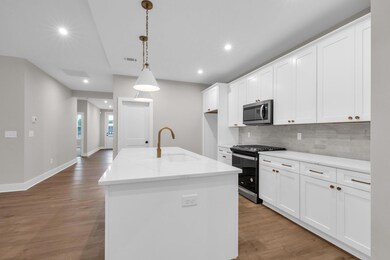READY IN JULY!!! ASK US ABOUT OUR CURRENT PROMO! Home is currently under construction with completion date of early July. Amazing lot location that backs up to private wooded water conservation area! Welcome to the Dandelion, a charming ranch style home designed for modern living. Boasting 3 bedrooms, 2 baths, 9 ft ceilings throughout with a lofted ceiling in the great room and spacious kitchen, this home offers elevated one level living to suit your lifestyle needs.The heart of the home lies in its central living area, where the kitchen, family room, and dining room converge to create a welcoming and functional space for everyday living and entertaining. Kitchen features quartz countertops, 42''in upper cabinets, soft-close & dovetail doors and drawers, and a fabulous open layout for entertaining.Step outside to the covered patio, where you can enjoy outdoor dining, lounging, or simply soaking in the tranquility of the surroundings.Nestled just east of the bustle of downtown Chattanooga, and in the heart of E. Brainerd, Social Circle was inspired by a need for connection and a readiness to live an easier life. This is a community designed to welcome interactions, invite gatherings, and encourage more cell phones to be left behind on the charger. This is a place to connect with ease.

