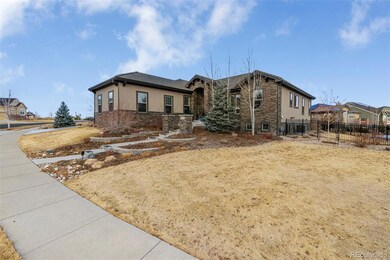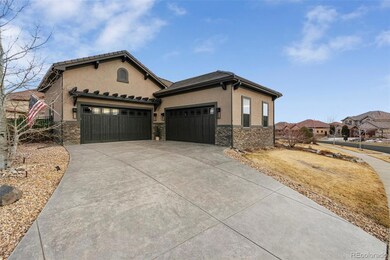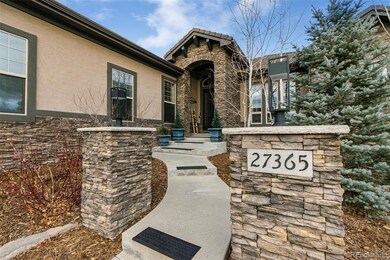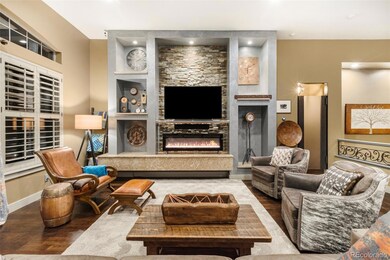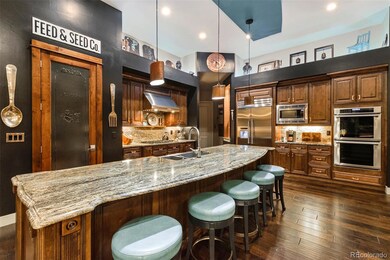Stunning 5 bedroom / 5 bathroom custom home in Blackstone Country Club, tastefully refinished in every room. Custom, high end kitchen including a Thermadore appliances, auto touch kitchen faucet, kitchen island, gas cooktop, granite countertops, walk-in pantry, custom copper finishes and upgraded cabinet hardware overlooking spacious great room with hand scraped walnut wood floors, fireplace, 12ft ceilings with an abundance of natural light. Master suite is on the main level with jetted tub, large walk-in closets, custom tile finishes and more. The main level also includes a private in-law suite with a 3/4 bath plus another guest bedroom and full bath. Upgraded laundry room including a sink + storage. The entire main floor is accented with new custom tile work and wood finishes in every room, LED lighting, hardware upgrades and much more. 11 electric fireplaces were added to every bedroom, office, bathrooms plus media room creating a warm and inviting feel in each space. The basement will wow you with its high end and creative decor, including an incredible theatre room, kids rec room with custom carpet design, great room with Scrabble game wall, wet bar and LED lighting through out. Additionally, there are two bedrooms, 3/4 bath and a 1/2 bath. You'll find the 2 two car garages in mint condition with 8 ft wood doors, new epoxy coated floors, new paint and upgraded door springs. Other home upgrades include custom plantation shutters on all windows, new paint throughout, all new interior lighting and fans, custom wood cabinets, concrete tile roof, solid wood 8' interior doors, bidet in master toilet, travertine stone tile floors, 27 new animal proof screens, window privacy film on 13 windows, custom copper hardware on 3 entry doors, cedar closet in master bedroom, dog run with laundry dog door. (See full list in supplements or ask agent.) Blackstone Country Club with all its amenities close by, and just two blocks from a new elementary school to open in fall of 2022.


