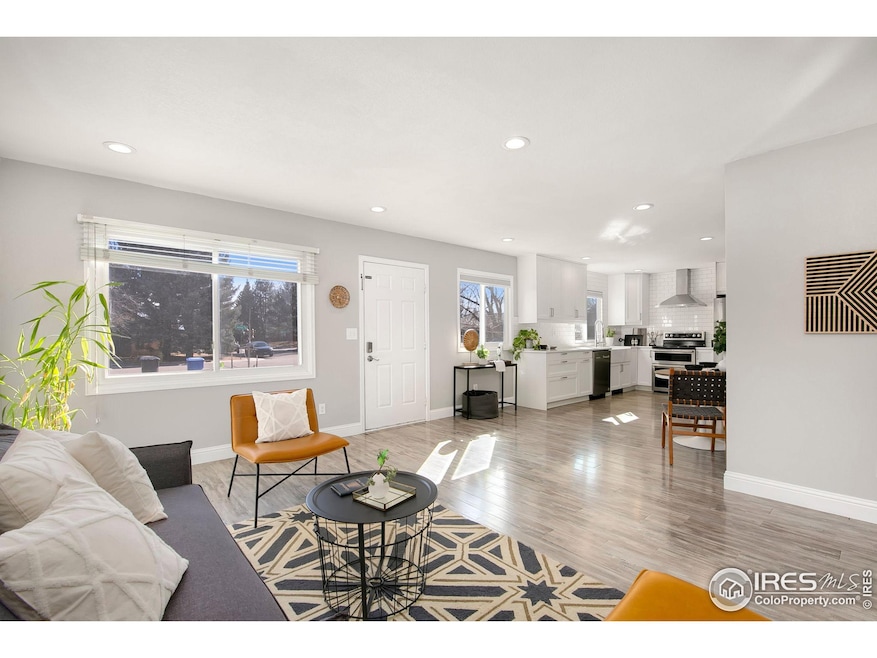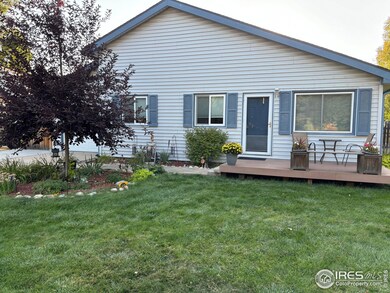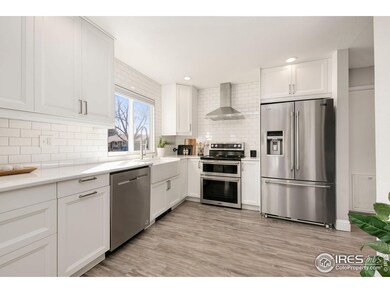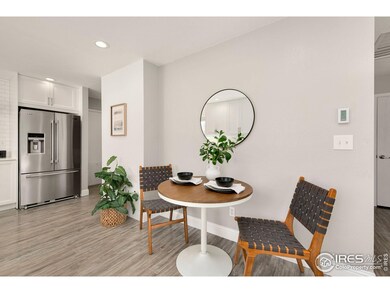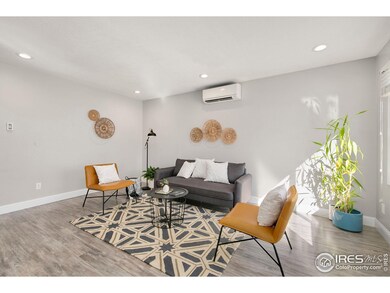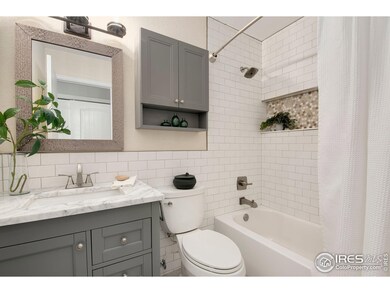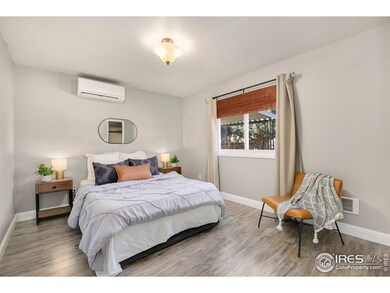
2737 Adobe Dr Fort Collins, CO 80525
Meadows East NeighborhoodHighlights
- No HOA
- 1 Car Attached Garage
- Walk-In Closet
- Shepardson Elementary School Rated A-
- Eat-In Kitchen
- Air Conditioning
About This Home
As of March 2025Don't miss this beautifully updated home featuring a spacious yard located in a quiet cul-de-sac. Stylish updates throughout the interior are complemented by a beautifully landscaped front and backyard, creating an inviting retreat. The remodeled kitchen shines with new quartz countertops, soft-close cabinets, stainless appliances, and an eye-catching stainless-steel vent hood. The bathroom has been fully updated with a new vanity, modern fixtures, elegant tile, and luxurious underfloor radiant heat. Beyond the aesthetic updates, this home boasts significant improvements, including a Class IV impact-resistant roof, an energy efficient Mitsubishi heat pump and air conditioning system, a new tankless water heater, radon mitigation system, new garage door, and upgraded attic insulation. The home is less than 10 minutes from Old Town and has great access to the trail system via the Power Trail located immediately west of the property.
Home Details
Home Type
- Single Family
Est. Annual Taxes
- $2,178
Year Built
- Built in 1979
Lot Details
- 8,798 Sq Ft Lot
- Open Space
- Wood Fence
- Level Lot
Parking
- 1 Car Attached Garage
Home Design
- Wood Frame Construction
- Composition Roof
Interior Spaces
- 896 Sq Ft Home
- 1-Story Property
- Ceiling Fan
Kitchen
- Eat-In Kitchen
- Electric Oven or Range
- Microwave
- Dishwasher
Flooring
- Carpet
- Vinyl
Bedrooms and Bathrooms
- 2 Bedrooms
- Walk-In Closet
- 1 Full Bathroom
Laundry
- Dryer
- Washer
Outdoor Features
- Patio
Schools
- Riffenburgh Elementary School
- Lesher Middle School
- Ft Collins High School
Utilities
- Air Conditioning
- Whole House Fan
- Heat Pump System
- Radiant Heating System
Community Details
- No Home Owners Association
- Meadows East Subdivision
Listing and Financial Details
- Assessor Parcel Number R0727598
Ownership History
Purchase Details
Home Financials for this Owner
Home Financials are based on the most recent Mortgage that was taken out on this home.Purchase Details
Home Financials for this Owner
Home Financials are based on the most recent Mortgage that was taken out on this home.Purchase Details
Home Financials for this Owner
Home Financials are based on the most recent Mortgage that was taken out on this home.Purchase Details
Home Financials for this Owner
Home Financials are based on the most recent Mortgage that was taken out on this home.Purchase Details
Home Financials for this Owner
Home Financials are based on the most recent Mortgage that was taken out on this home.Purchase Details
Similar Homes in Fort Collins, CO
Home Values in the Area
Average Home Value in this Area
Purchase History
| Date | Type | Sale Price | Title Company |
|---|---|---|---|
| Warranty Deed | $455,000 | Land Title Guarantee | |
| Personal Reps Deed | $159,900 | Unified Title Company | |
| Warranty Deed | $153,000 | -- | |
| Warranty Deed | $118,500 | -- | |
| Warranty Deed | $108,900 | -- | |
| Warranty Deed | $82,000 | -- |
Mortgage History
| Date | Status | Loan Amount | Loan Type |
|---|---|---|---|
| Open | $446,758 | FHA | |
| Previous Owner | $415,000 | Construction | |
| Previous Owner | $251,000 | New Conventional | |
| Previous Owner | $44,000 | Credit Line Revolving | |
| Previous Owner | $200,000 | New Conventional | |
| Previous Owner | $60,000 | Unknown | |
| Previous Owner | $158,490 | VA | |
| Previous Owner | $163,337 | VA | |
| Previous Owner | $122,400 | Purchase Money Mortgage | |
| Previous Owner | $15,300 | Credit Line Revolving | |
| Previous Owner | $15,175 | Unknown | |
| Previous Owner | $170,000 | Unknown | |
| Previous Owner | $120,000 | Unknown | |
| Previous Owner | $118,318 | FHA | |
| Previous Owner | $108,009 | FHA | |
| Closed | $4,469 | No Value Available |
Property History
| Date | Event | Price | Change | Sq Ft Price |
|---|---|---|---|---|
| 03/26/2025 03/26/25 | Sold | $455,000 | +1.1% | $508 / Sq Ft |
| 02/27/2025 02/27/25 | For Sale | $450,000 | -- | $502 / Sq Ft |
Tax History Compared to Growth
Tax History
| Year | Tax Paid | Tax Assessment Tax Assessment Total Assessment is a certain percentage of the fair market value that is determined by local assessors to be the total taxable value of land and additions on the property. | Land | Improvement |
|---|---|---|---|---|
| 2025 | $2,289 | $27,544 | $2,412 | $25,132 |
| 2024 | $2,178 | $27,544 | $2,412 | $25,132 |
| 2022 | $1,933 | $20,475 | $2,502 | $17,973 |
| 2021 | $1,954 | $21,064 | $2,574 | $18,490 |
| 2020 | $1,792 | $19,155 | $2,574 | $16,581 |
| 2019 | $1,800 | $19,155 | $2,574 | $16,581 |
| 2018 | $1,442 | $15,826 | $2,592 | $13,234 |
| 2017 | $1,437 | $15,826 | $2,592 | $13,234 |
| 2016 | $1,283 | $14,050 | $2,866 | $11,184 |
| 2015 | $1,273 | $14,050 | $2,870 | $11,180 |
| 2014 | $1,092 | $11,970 | $2,870 | $9,100 |
Agents Affiliated with this Home
-
Patrick Rowe

Seller's Agent in 2025
Patrick Rowe
eXp Realty - Hub
(303) 931-4774
1 in this area
12 Total Sales
-
The Barefoot Team

Buyer's Agent in 2025
The Barefoot Team
RE/MAX
1 in this area
59 Total Sales
Map
Source: IRES MLS
MLS Number: 1027166
APN: 87301-17-017
- 2836 Adobe Dr
- 1706 Lakeshore Dr
- 3012 Anchor Way Unit 3
- 3024 Anchor Way Unit 3
- 2606 Shadow Ct
- 3025 Regatta Ln Unit 2
- 3025 Regatta Ln Unit 3
- 1907 Massachusetts St
- 2133 Krisron Rd Unit A-202
- 2133 Krisron Rd Unit D-103
- 2133 Krisron Rd Unit B-204
- 2751 Iowa Dr Unit 205
- 2751 Iowa Dr Unit 305
- 2751 Iowa Dr Unit 203
- 2715 Iowa Dr Unit 103
- 1631 Brentford Ln
- 2450 Windrow Dr Unit E203
- 2315 Haymeadow Way
- 2231 Trestle Rd
- 2244 Trestle Rd
