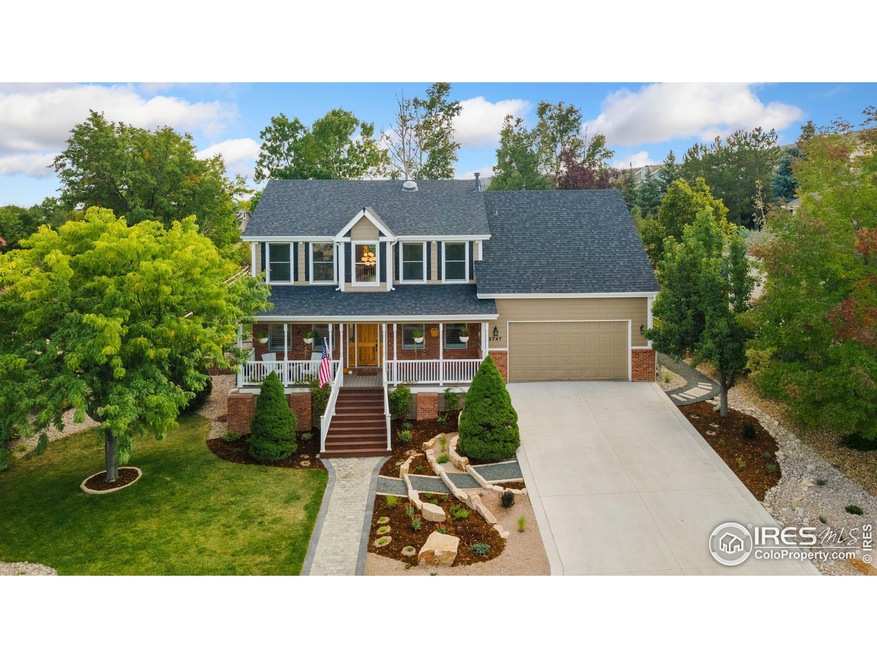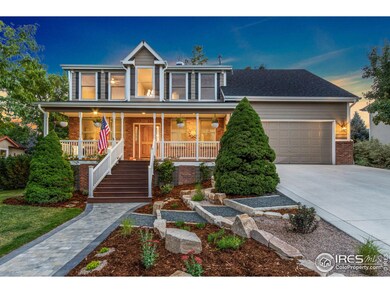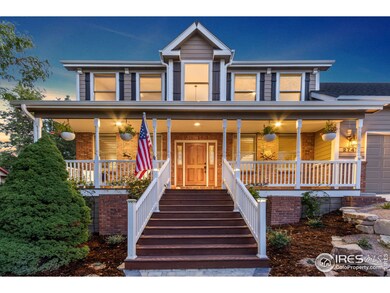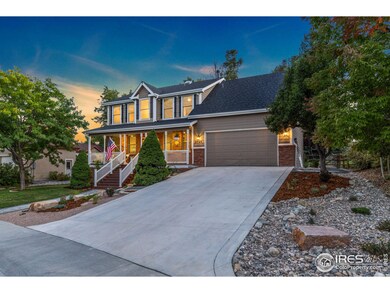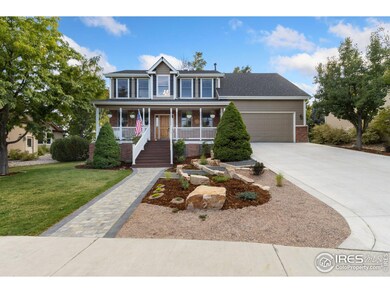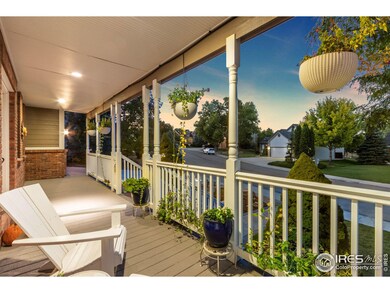
2747 Kit Fox Rd Fort Collins, CO 80526
Highlights
- Two Primary Bedrooms
- Wood Flooring
- Eat-In Kitchen
- McGraw Elementary School Rated A-
- 3 Car Attached Garage
- Patio
About This Home
As of October 2024This is what living in Colorado is all about. Pride in ownership shows throughout the home in the little and big touches on the interior and the landscaping. Four bedroom home with a main floor office, large front porch, spacious primary bedroom and bath. This neighborhood is within close proximity to miles of trails to parks, the foothills, reservoirs, and the prairie. Room to grow in the unfinished basement. Large yard backs to open space in the quiet Fox Hills neighborhood.
Home Details
Home Type
- Single Family
Est. Annual Taxes
- $4,674
Year Built
- Built in 1997
Lot Details
- 0.32 Acre Lot
- Open Space
- Sprinkler System
HOA Fees
- $28 Monthly HOA Fees
Parking
- 3 Car Attached Garage
Home Design
- Wood Frame Construction
- Composition Roof
- Vinyl Siding
Interior Spaces
- 2,596 Sq Ft Home
- 2-Story Property
- Ceiling Fan
- Gas Fireplace
- Family Room
- Dining Room
- Wood Flooring
- Basement Fills Entire Space Under The House
- Laundry on main level
Kitchen
- Eat-In Kitchen
- Electric Oven or Range
- Microwave
- Dishwasher
- Kitchen Island
Bedrooms and Bathrooms
- 4 Bedrooms
- Double Master Bedroom
- Primary Bathroom is a Full Bathroom
Outdoor Features
- Patio
- Exterior Lighting
Schools
- Mcgraw Elementary School
- Webber Middle School
- Rocky Mountain High School
Utilities
- Forced Air Heating and Cooling System
Community Details
- Association fees include common amenities
- Fox Hills Subdivision
Listing and Financial Details
- Assessor Parcel Number R1421891
Ownership History
Purchase Details
Home Financials for this Owner
Home Financials are based on the most recent Mortgage that was taken out on this home.Purchase Details
Home Financials for this Owner
Home Financials are based on the most recent Mortgage that was taken out on this home.Purchase Details
Home Financials for this Owner
Home Financials are based on the most recent Mortgage that was taken out on this home.Purchase Details
Home Financials for this Owner
Home Financials are based on the most recent Mortgage that was taken out on this home.Similar Homes in Fort Collins, CO
Home Values in the Area
Average Home Value in this Area
Purchase History
| Date | Type | Sale Price | Title Company |
|---|---|---|---|
| Warranty Deed | $825,000 | None Listed On Document | |
| Warranty Deed | $572,000 | Fidelity National Title | |
| Warranty Deed | $235,000 | -- | |
| Warranty Deed | $58,000 | -- |
Mortgage History
| Date | Status | Loan Amount | Loan Type |
|---|---|---|---|
| Open | $660,000 | VA | |
| Previous Owner | $457,600 | New Conventional | |
| Previous Owner | $338,500 | New Conventional | |
| Previous Owner | $391,000 | Unknown | |
| Previous Owner | $329,000 | Fannie Mae Freddie Mac | |
| Previous Owner | $324,000 | Unknown | |
| Previous Owner | $285,000 | Unknown | |
| Previous Owner | $235,700 | Unknown | |
| Previous Owner | $30,000 | Stand Alone Second | |
| Previous Owner | $188,000 | No Value Available | |
| Previous Owner | $178,425 | No Value Available | |
| Closed | $15,000 | No Value Available |
Property History
| Date | Event | Price | Change | Sq Ft Price |
|---|---|---|---|---|
| 10/30/2024 10/30/24 | Sold | $825,000 | +1.2% | $318 / Sq Ft |
| 09/27/2024 09/27/24 | For Sale | $815,000 | +42.5% | $314 / Sq Ft |
| 01/28/2019 01/28/19 | Off Market | $572,000 | -- | -- |
| 05/04/2018 05/04/18 | Sold | $572,000 | -3.9% | $220 / Sq Ft |
| 04/04/2018 04/04/18 | Pending | -- | -- | -- |
| 03/10/2018 03/10/18 | For Sale | $595,000 | -- | $229 / Sq Ft |
Tax History Compared to Growth
Tax History
| Year | Tax Paid | Tax Assessment Tax Assessment Total Assessment is a certain percentage of the fair market value that is determined by local assessors to be the total taxable value of land and additions on the property. | Land | Improvement |
|---|---|---|---|---|
| 2025 | $4,905 | $53,881 | $5,695 | $48,186 |
| 2024 | $4,674 | $53,881 | $5,695 | $48,186 |
| 2022 | $3,836 | $39,789 | $5,908 | $33,881 |
| 2021 | $3,879 | $40,934 | $6,078 | $34,856 |
| 2020 | $4,707 | $49,250 | $6,078 | $43,172 |
| 2019 | $4,725 | $49,250 | $6,078 | $43,172 |
| 2018 | $3,323 | $42,883 | $6,120 | $36,763 |
| 2017 | $3,341 | $42,883 | $6,120 | $36,763 |
| 2016 | $2,838 | $38,120 | $6,766 | $31,354 |
| 2015 | $2,817 | $38,120 | $6,770 | $31,350 |
| 2014 | $2,532 | $35,040 | $6,770 | $28,270 |
Agents Affiliated with this Home
-
Victoria Clarke
V
Seller's Agent in 2024
Victoria Clarke
Group Mulberry
(970) 214-7217
13 Total Sales
-
Angie Grothmann

Buyer's Agent in 2024
Angie Grothmann
RE/MAX
(970) 690-4180
113 Total Sales
-
Brett Pavel

Seller's Agent in 2018
Brett Pavel
Brett Pavel Group, Inc.
(970) 690-4234
43 Total Sales
-
Audrey Lavender
A
Buyer's Agent in 2018
Audrey Lavender
Grey Rock Realty
(970) 222-8895
32 Total Sales
Map
Source: IRES MLS
MLS Number: 1019563
APN: 97333-10-030
- 2508 Doolittle Ct
- 4651 Westridge Dr
- 2409 Denby Ct
- 2300 W County Road 38 E Unit 15
- 2300 W County Road 38 E Unit Lot 51
- 2300 W County Road 38 E Unit 94
- 2300 W County Road 38 E Unit 26
- 2300 W County Road 38 E Unit Lot 95
- 2300 W County Road 38 E Unit Lot 163
- 3717 S Taft Hill Rd Unit 64
- 3717 S Taft Hill Rd Unit 111
- 3717 S Taft Hill Rd Unit 82
- 3717 S Taft Hill Rd
- 3717 S Taft Hill Rd Unit N291
- 1827 Prairie Ridge Dr
- 1802 Prairie Ridge Dr
- 4603 Dusty Sage Ct Unit 4
- 1739 Greengate Dr
- 3525 Auntie Stone St Unit 8
- 3525 Auntie Stone St Unit 7
