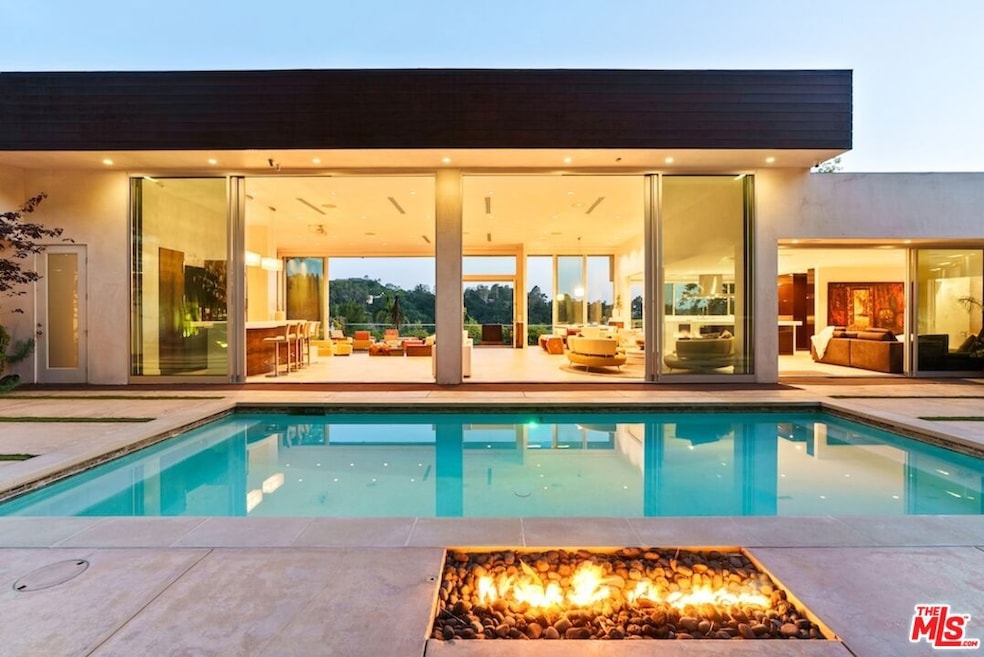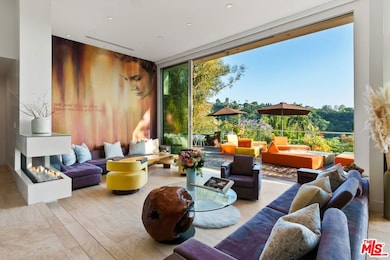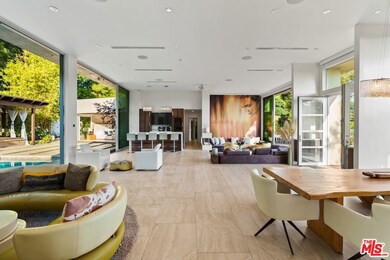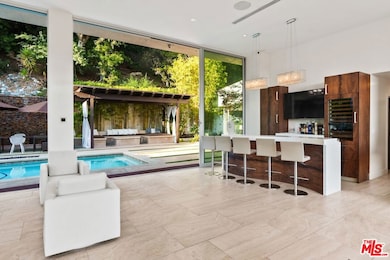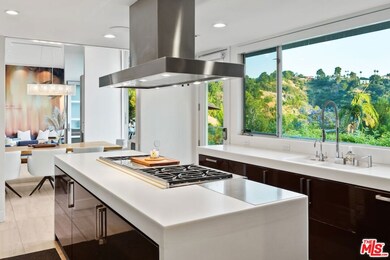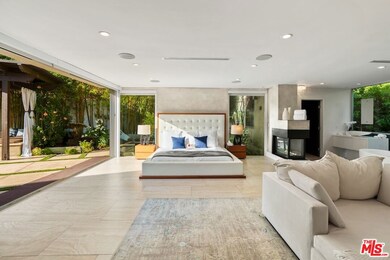2766 Ellison Dr Beverly Hills, CA 90210
Beverly Crest NeighborhoodHighlights
- Heated In Ground Pool
- Canyon View
- Modern Architecture
- Warner Avenue Elementary Rated A
- Fireplace in Bathroom
- Bonus Room
About This Home
Welcome to the ZEN Estate - a serene, modern sanctuary nestled in the prestigious hills of Beverly Hills. This fully furnished, single-story 5 bed, 6 bath masterpiece is available for both short and long-term rentals, offering a seamless blend of luxury, nature, and tranquility. Beyond its secure gated motor court lies a lush, landscaped oasis. Step inside to an expansive open-concept layout with soaring 16-foot ceilings and floor-to-ceiling Fleetwood glass doors, flooding the space with natural light and connecting effortlessly to the outdoors. Neutral, earthy tones throughout create a peaceful, refined ambiance. The home features two elegant indoor fireplaces, a formal dining area, chic wet bar, and a chef's kitchen with double waterfall islands and premium appliances including a Wolf range, Sub-Zero wine cooler, and Miele refrigerator. At its heart is a stunning 3,000 sq ft front deck with multiple fire pits and panoramic canyon views - ideal for alfresco gatherings. Slide open the glass walls to reveal a resort-style backyard with a temperature-controlled pool, cascading waterfalls, and four of the estate's seven outdoor fireplaces. Cabanas, shaded lounge areas, and a secluded Zen garden with a private BBQ and bar create the ultimate entertaining and relaxation zone. The luxurious primary suite features a triple-sided fireplace, direct garden access, and a spa-like en-suite with soaking tub, oversized rain shower, and dual vanities. Four additional en-suite bedrooms offer stylish comfort for guests. A dedicated meditation and yoga room - also known as the "Think Tank Room" features a skylight for natural illumination, making it an ideal space for mindfulness or creative inspiration. With state-of-the-art smart home tech, sound system, an EV charging station, and advanced security, the Zen Estate delivers privacy, comfort, and sophistication. Just minutes from the Beverly Hills Hotel, Sunset Boulevard, and Rodeo Drive, this exclusive retreat offers the perfect balance of seclusion and city access. Experience Beverly Hills' most coveted haven of calm and luxury.
Listing Agent
Douglas Elliman of California, Inc. License #01764587 Listed on: 06/03/2025

Home Details
Home Type
- Single Family
Est. Annual Taxes
- $29,492
Year Built
- Built in 1967
Lot Details
- 0.62 Acre Lot
- Lot Dimensions are 227x120
- Gated Home
- Property is zoned LARE15
Parking
- 2 Car Garage
- Driveway
- On-Street Parking
Property Views
- Canyon
- Mountain
Home Design
- Modern Architecture
- Turnkey
Interior Spaces
- 4,179 Sq Ft Home
- 1-Story Property
- Wet Bar
- Furnished
- Wired For Sound
- Built-In Features
- Bar
- High Ceiling
- Recessed Lighting
- Two Way Fireplace
- Sliding Doors
- Entryway
- Family Room with Fireplace
- Living Room with Attached Deck
- Dining Room
- Bonus Room
- Tile Flooring
- Alarm System
Kitchen
- Breakfast Area or Nook
- Open to Family Room
- Breakfast Bar
- <<OvenToken>>
- Gas Cooktop
- Range Hood
- <<microwave>>
- Freezer
- Ice Maker
- Dishwasher
- Kitchen Island
- Disposal
Bedrooms and Bathrooms
- 5 Bedrooms
- Walk-In Closet
- 6 Full Bathrooms
- Fireplace in Bathroom
- <<tubWithShowerToken>>
Laundry
- Laundry Room
- Dryer
- Washer
Outdoor Features
- Heated In Ground Pool
- Open Patio
- Fire Pit
- Outdoor Grill
Utilities
- Central Heating and Cooling System
- Sewer in Street
Community Details
- Call for details about the types of pets allowed
Listing and Financial Details
- Security Deposit $39,200
- Tenant pays for cable TV, electricity, gas, insurance, trash collection, water
- 12 Month Lease Term
- Assessor Parcel Number 4385-015-025
Map
Source: The MLS
MLS Number: 25546605
APN: 4385-015-025
- 2734 Ellison Dr
- 9696 Antelope Rd
- 2451 Summitridge Dr
- 2973 Hutton Dr
- 9792 Oak Pass Rd
- 2650 Hutton Dr
- 9697 Moorgate Rd
- 3001 Hutton Place
- 9551 Oak Pass Rd
- 2740 Deep Canyon Dr
- 9781 Blantyre Dr
- 2641 Hutton Dr
- 9767 Blantyre Dr
- 9705 Oak Pass Rd
- 9669 Oak Pass Rd
- 3146 Hutton Dr
- 9716 Oak Pass Rd
- 3171 Toppington Dr
- 13170 Mulholland Dr
- 9626 Highridge Dr
- 9606 Arby Dr
- 9738 Arby Dr
- 54 Beverly Park Way
- 9781 Blantyre Dr
- 9790 Wendover Dr
- 9767 Blantyre Dr
- 2666 Hutton Dr
- 9684 Wendover Dr
- 9705 Oak Pass Rd
- 9669 Oak Pass Rd
- 9609 Oak Pass Rd
- 3217 Hutton Dr
- 2847 Deep Canyon Dr
- 2328 San Ysidro Dr
- 2620 Wallingford Dr
- 13211 Mulholland Dr
- 9818 Hythe Ct
- 75 Beverly Park Ln
- 9809 Beeson Dr
- 3063 Deep Canyon Dr
