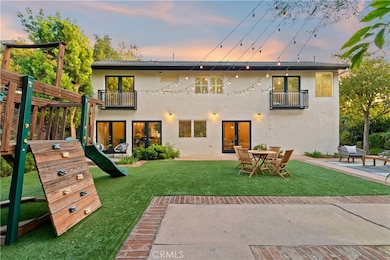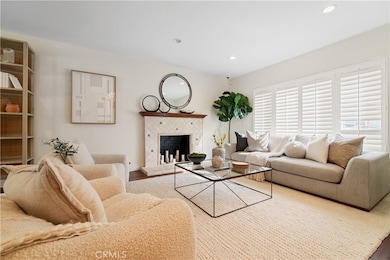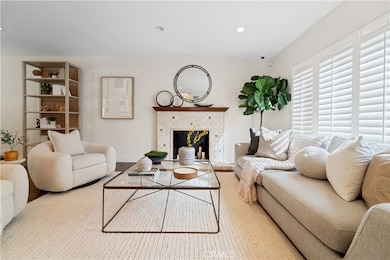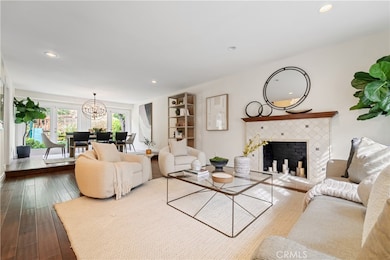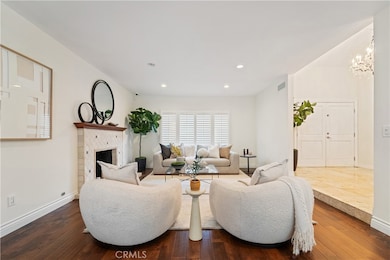
9767 Blantyre Dr Beverly Hills, CA 90210
Beverly Crest NeighborhoodHighlights
- Hot Property
- Primary Bedroom Suite
- Updated Kitchen
- Warner Avenue Elementary Rated A
- View of Trees or Woods
- Open Floorplan
About This Home
Tucked away on a quiet cul-de-sac and surrounded by the lush hillside of Benedict Canyon, this beautifully updated home sits on an expansive 20,000+ sf lot. Double doors open to a grand foyer with soaring double-height ceilings, which flows seamlessly into the spacious formal living and dining room, where double French doors lead out to the backyard. At the heart of the home lies a remodeled eat-in kitchen equipped with top-of-the-line appliances. The adjoining family room boasts another set of French doors, allowing you to enjoy indoor-outdoor living from either space. A serene backyard retreat awaits outside, featuring a low maintenance artificial turf yard and ample patio space for al fresco dining. With no neighbors directly behind you, this outdoor oasis offers unparalleled privacy and tranquility. Head upstairs to find three generously sized ensuite bedrooms, including a luxurious primary suite with dual walk-in closets and dual bathrooms, one of which has a soaking tub framed by an oversized window that looks out onto the lush hillside. Additional amenities include a main-level ensuite bedroom, security system and two-car garage with laundry hookups. Located in the charming Beverly Crest neighborhood, within the top rated Warner School District, this home provides quick and easy access to everything the Valley and Westside have to offer, making this area highly desirable.
Listing Agent
The Agency Brokerage Phone: 424-230-3700 License #01850113 Listed on: 06/05/2025

Home Details
Home Type
- Single Family
Est. Annual Taxes
- $25,904
Year Built
- Built in 1965
Lot Details
- 0.47 Acre Lot
- Density is up to 1 Unit/Acre
- Property is zoned LARE15
Parking
- 2 Car Attached Garage
- Parking Available
- Driveway
Property Views
- Woods
- Hills
- Neighborhood
Home Design
- Traditional Architecture
Interior Spaces
- 2,272 Sq Ft Home
- 2-Story Property
- Open Floorplan
- Built-In Features
- Two Story Ceilings
- Recessed Lighting
- Shutters
- Double Door Entry
- French Doors
- Family Room Off Kitchen
- Living Room with Fireplace
- Dining Room
- Storage
- Home Security System
Kitchen
- Updated Kitchen
- Open to Family Room
- Eat-In Kitchen
- Gas Range
- Range Hood
- Microwave
- Dishwasher
- Kitchen Island
Bedrooms and Bathrooms
- 4 Bedrooms | 1 Main Level Bedroom
- Primary Bedroom Suite
- Walk-In Closet
- Mirrored Closets Doors
- Remodeled Bathroom
- Bathroom on Main Level
- Soaking Tub
- Bathtub with Shower
- Walk-in Shower
- Exhaust Fan In Bathroom
Laundry
- Laundry Room
- Laundry in Garage
Outdoor Features
- Patio
- Exterior Lighting
Schools
- Warner Elementary School
- Emerson Middle School
- University High School
Additional Features
- Suburban Location
- Central Heating and Cooling System
Listing and Financial Details
- Security Deposit $10,000
- Rent includes gardener
- 12-Month Minimum Lease Term
- Available 6/5/25
- Tax Lot 23
- Tax Tract Number 22663
- Assessor Parcel Number 4385018013
Community Details
Overview
- No Home Owners Association
- Mountainous Community
Pet Policy
- Dogs and Cats Allowed
Map
About the Listing Agent

Dennis Chernov began his journey in real estate through the operation of his own property loan business in the early 2000s, building a foundation in the transactional processes necessary to buy and sell a property and developing a keen aptitude to qualify potential buyers quickly. In 2009, he joined Keller Williams Studio City full-time. Now, with nearly two decades of experience in the field, Dennis has consistently ranked as a top-producing real estate agent in Los Angeles County year after
Dennis' Other Listings
Source: California Regional Multiple Listing Service (CRMLS)
MLS Number: SR25125385
APN: 4385-018-013
- 9781 Blantyre Dr
- 2973 Hutton Dr
- 3001 Hutton Place
- 13170 Mulholland Dr
- 13490 Firth Dr
- 13150 Mulholland Dr
- 9697 Moorgate Rd
- 13439 Java Dr
- 3277 Longridge Terrace
- 3171 Toppington Dr
- 3146 Hutton Dr
- 13331 Mulholland Dr
- 3236 Longridge Terrace
- 3240 Longridge Ave
- 2734 Ellison Dr
- 13511 Mulholland Dr
- 3372 Longridge Terrace
- 2870 & 2860 Beverly Dr
- 3254 Hutton Dr
- 2740 Deep Canyon Dr
- 9781 Blantyre Dr
- 13211 Mulholland Dr
- 9606 Arby Dr
- 9684 Wendover Dr
- 2766 Ellison Dr
- 3217 Hutton Dr
- 9738 Arby Dr
- 9790 Wendover Dr
- 3063 Deep Canyon Dr
- 2847 Deep Canyon Dr
- 75 Beverly Park Ln
- 9818 Hythe Ct
- 54 Beverly Park Way
- 3551 Dixie Canyon Place
- 2666 Hutton Dr
- 3515 Weslin Ave
- 3110 Benedict Canyon Dr
- 2620 Wallingford Dr
- 9705 Oak Pass Rd
- 9669 Oak Pass Rd

