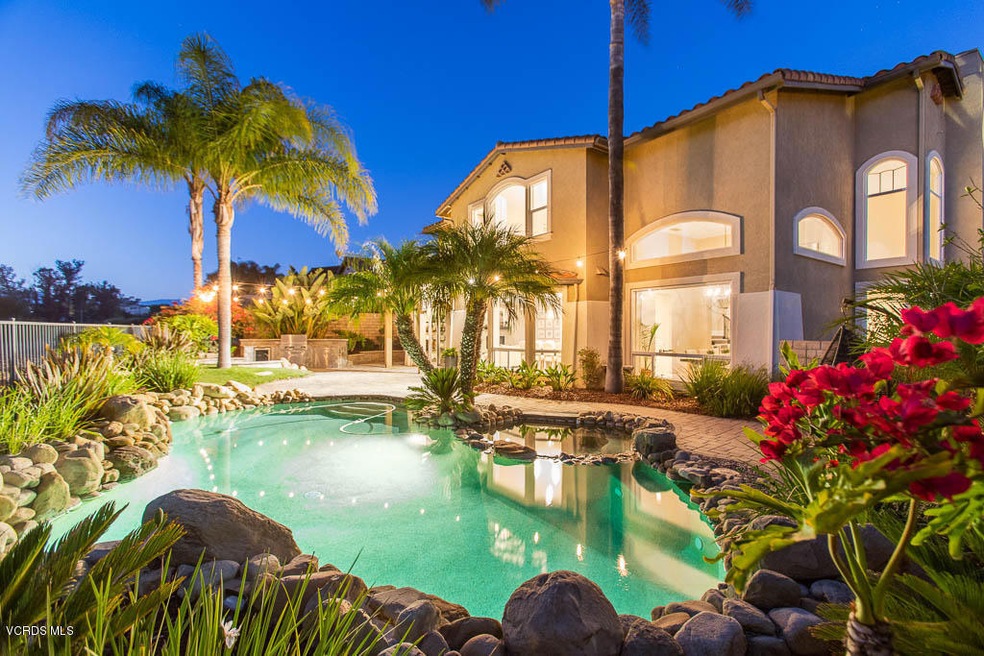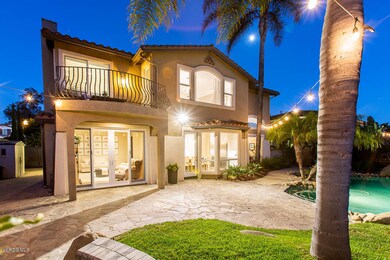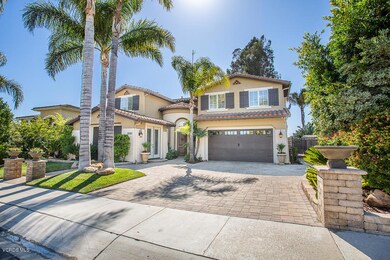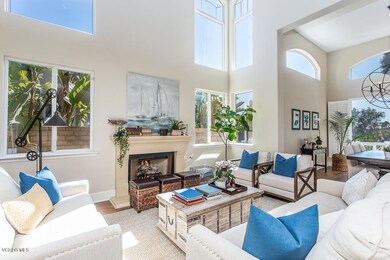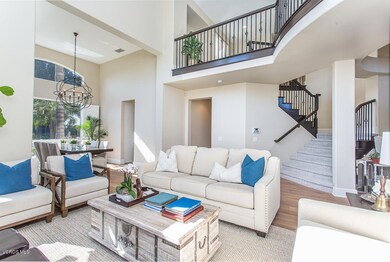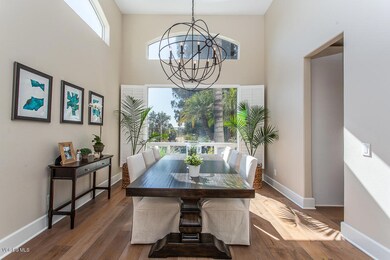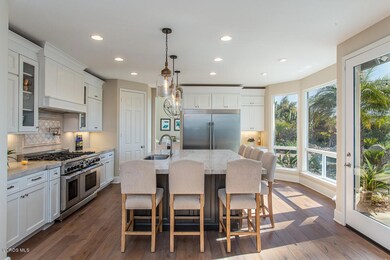
2767 Avenida de Autlan Camarillo, CA 93010
Highlights
- On Golf Course
- Primary Bedroom Suite
- Maid or Guest Quarters
- In Ground Pool
- City Lights View
- Recreation Room
About This Home
As of September 2020Tucked away on the ocean side of the Camarillo Foothills is Casa de Autlan located in the prestigious, gated, Sterling Hills Golf Course. As you enter through the front door into the circular foyer you will be welcomed by the soaring ceilings, views, abundant sunlight. Complete remodel has been done along with an addition to make an large kitchen to family room open concept, as well as an oversized balcony was added which allows you to enjoy the sweeping Golf Course views all the way to the Topa Topas and beyond. There are No steps to the front door and throughout the first floor. There is a private entrance guest suite completely separate from the rest of the house. Waterfall SALT water pebble tech pool welcomes you to your private oasis out back. NEW filter and Salt Cell just installed. Wide plank European Oak Wood Floors. Thermador Appliances. 60'' double wide Built In Refrigerator. Microwave Drawer. Pot filler spout over stove. 48'' Dual Fuel Stove. with Pottery Barn and Restoration Lighting. Massive 7 seat island with storage all the way around. Solid wood dovetail cabinetry. Leathered granite countertops. Top of the line pet and stain resistant carpet w/ extra plush pad. Oversized custom paver driveway. Security System & surround sound wired.
Last Agent to Sell the Property
Kirsten Davy
BHHS California Properties License #01959912 Listed on: 08/02/2020
Co-Listed By
Chelsea David
BHHS California Properties License #02028195
Home Details
Home Type
- Single Family
Est. Annual Taxes
- $16,496
Year Built
- Built in 1999 | Remodeled
Lot Details
- 8,276 Sq Ft Lot
- On Golf Course
- East Facing Home
- Wrought Iron Fence
- Sprinklers on Timer
- Property is zoned RPD-4U
HOA Fees
- $78 Monthly HOA Fees
Parking
- 2 Car Garage
- Parking Available
- Two Garage Doors
- Garage Door Opener
- Guest Parking
Property Views
- City Lights
- Mountain
Home Design
- Spanish Architecture
- Mediterranean Architecture
- Turnkey
- Slab Foundation
- Spanish Tile Roof
Interior Spaces
- 3,682 Sq Ft Home
- 2-Story Property
- High Ceiling
- Ceiling Fan
- Raised Hearth
- Gas Fireplace
- Shutters
- French Doors
- Sliding Doors
- Formal Entry
- Family Room with Fireplace
- Living Room with Fireplace
- Dining Room
- Home Office
- Recreation Room
- Utility Room
- Alarm System
Kitchen
- Walk-In Pantry
- Double Self-Cleaning Convection Oven
- Electric Oven
- Gas and Electric Range
- Range Hood
- Microwave
- Ice Maker
- Water Line To Refrigerator
- Granite Countertops
- Disposal
Flooring
- Wood
- Carpet
Bedrooms and Bathrooms
- 5 Bedrooms
- Primary Bedroom Suite
- Walk-In Closet
- Maid or Guest Quarters
Laundry
- Laundry Room
- Washer
- 220 Volts In Laundry
Eco-Friendly Details
- Energy-Efficient Appliances
- Energy-Efficient Exposure or Shade
- Energy-Efficient HVAC
- Energy-Efficient Lighting
- Energy-Efficient Insulation
- Energy-Efficient Thermostat
Pool
- In Ground Pool
- In Ground Spa
- Gas Heated Pool
- Waterfall Pool Feature
Outdoor Features
- Balcony
- Fireplace in Patio
- Stone Porch or Patio
- Fire Pit
- Shed
- Rain Gutters
Utilities
- Zoned Heating and Cooling
- Heating System Uses Natural Gas
- Vented Exhaust Fan
- 220 Volts in Kitchen
- Tankless Water Heater
- Water Softener
Listing and Financial Details
- Assessor Parcel Number 1110032105
Community Details
Overview
- Other 0011 Subdivision
Amenities
- Laundry Facilities
Security
- Security Service
- Card or Code Access
Ownership History
Purchase Details
Home Financials for this Owner
Home Financials are based on the most recent Mortgage that was taken out on this home.Purchase Details
Home Financials for this Owner
Home Financials are based on the most recent Mortgage that was taken out on this home.Purchase Details
Home Financials for this Owner
Home Financials are based on the most recent Mortgage that was taken out on this home.Purchase Details
Home Financials for this Owner
Home Financials are based on the most recent Mortgage that was taken out on this home.Purchase Details
Purchase Details
Home Financials for this Owner
Home Financials are based on the most recent Mortgage that was taken out on this home.Similar Homes in Camarillo, CA
Home Values in the Area
Average Home Value in this Area
Purchase History
| Date | Type | Sale Price | Title Company |
|---|---|---|---|
| Grant Deed | $1,319,500 | Timios Title A Ca Corp | |
| Grant Deed | $1,025,000 | Lawyers Title | |
| Grant Deed | $887,500 | Lawyers Title Company | |
| Interfamily Deed Transfer | -- | Chicago Title Company | |
| Interfamily Deed Transfer | -- | -- | |
| Grant Deed | $487,000 | First American Title Ins Co |
Mortgage History
| Date | Status | Loan Amount | Loan Type |
|---|---|---|---|
| Open | $1,047,200 | New Conventional | |
| Previous Owner | $820,000 | New Conventional | |
| Previous Owner | $709,698 | New Conventional | |
| Previous Owner | $417,000 | New Conventional | |
| Previous Owner | $213,000 | Future Advance Clause Open End Mortgage | |
| Previous Owner | $192,731 | Unknown | |
| Previous Owner | $411,000 | Credit Line Revolving | |
| Previous Owner | $392,011 | Unknown | |
| Previous Owner | $395,500 | Unknown | |
| Previous Owner | $50,000 | Credit Line Revolving | |
| Previous Owner | $365,000 | No Value Available |
Property History
| Date | Event | Price | Change | Sq Ft Price |
|---|---|---|---|---|
| 07/16/2025 07/16/25 | For Sale | $2,050,000 | +50.1% | $572 / Sq Ft |
| 09/04/2020 09/04/20 | Sold | $1,366,000 | +5.2% | $371 / Sq Ft |
| 08/26/2020 08/26/20 | Pending | -- | -- | -- |
| 08/02/2020 08/02/20 | For Sale | $1,299,000 | +26.7% | $353 / Sq Ft |
| 04/24/2017 04/24/17 | Sold | $1,025,000 | -2.3% | $278 / Sq Ft |
| 04/12/2017 04/12/17 | Pending | -- | -- | -- |
| 02/13/2017 02/13/17 | For Sale | $1,049,000 | +18.2% | $285 / Sq Ft |
| 03/02/2013 03/02/13 | Sold | $887,123 | 0.0% | $241 / Sq Ft |
| 02/19/2013 02/19/13 | Pending | -- | -- | -- |
| 01/17/2013 01/17/13 | For Sale | $887,123 | -- | $241 / Sq Ft |
Tax History Compared to Growth
Tax History
| Year | Tax Paid | Tax Assessment Tax Assessment Total Assessment is a certain percentage of the fair market value that is determined by local assessors to be the total taxable value of land and additions on the property. | Land | Improvement |
|---|---|---|---|---|
| 2024 | $16,496 | $1,399,817 | $909,986 | $489,831 |
| 2023 | $16,148 | $1,372,370 | $892,143 | $480,227 |
| 2022 | $15,650 | $1,345,461 | $874,650 | $470,811 |
| 2021 | $15,343 | $1,319,080 | $857,500 | $461,580 |
| 2020 | $12,546 | $1,087,736 | $707,294 | $380,442 |
| 2019 | $12,635 | $1,066,409 | $693,426 | $372,983 |
| 2018 | $12,052 | $1,045,500 | $679,830 | $365,670 |
| 2017 | $10,689 | $941,267 | $376,666 | $564,601 |
| 2016 | $10,364 | $922,812 | $369,281 | $553,531 |
| 2015 | $9,959 | $908,952 | $363,735 | $545,217 |
| 2014 | $9,848 | $891,149 | $356,611 | $534,538 |
Agents Affiliated with this Home
-
Cristal Clarke

Seller's Agent in 2025
Cristal Clarke
Berkshire Hathaway HomeService
(805) 886-9378
229 Total Sales
-
K
Seller's Agent in 2020
Kirsten Davy
BHHS California Properties
-
C
Seller Co-Listing Agent in 2020
Chelsea David
BHHS California Properties
-
Mike Spasiano

Seller's Agent in 2017
Mike Spasiano
Sterling West Real Estate
(805) 844-7900
22 in this area
22 Total Sales
-
D
Seller Co-Listing Agent in 2017
David Spasiano
Sterling West Real Estate
-
Rebeca Elliott

Seller's Agent in 2013
Rebeca Elliott
Comfort Real Estate Services
(805) 377-3100
29 in this area
45 Total Sales
Map
Source: Ventura County Regional Data Share
MLS Number: V0-220008198
APN: 111-0-032-105
- 2867 Diamond Dr
- 741 Sterling Hills Dr
- 796 Sterling Hills Dr
- 1009 Del Tio Ct
- 5624 Beardsley Rd
- 1690 Calle Tierra Vista
- 769 Via Terrado
- 974 Corte Augusta Unit 18
- 985 Corte Augusta
- 963 Corte Augusta
- 3425 Wright Rd
- 230 Avocado Place
- 489 Avocado Place
- 3108 Calle de Marejada
- 277 Crestview Ave
- 1530 Calle Portada
- 230 Crestview Ave
- 166 Alviso Dr
- 1250 Crestview Ave
- 1009 Corte Barroso
