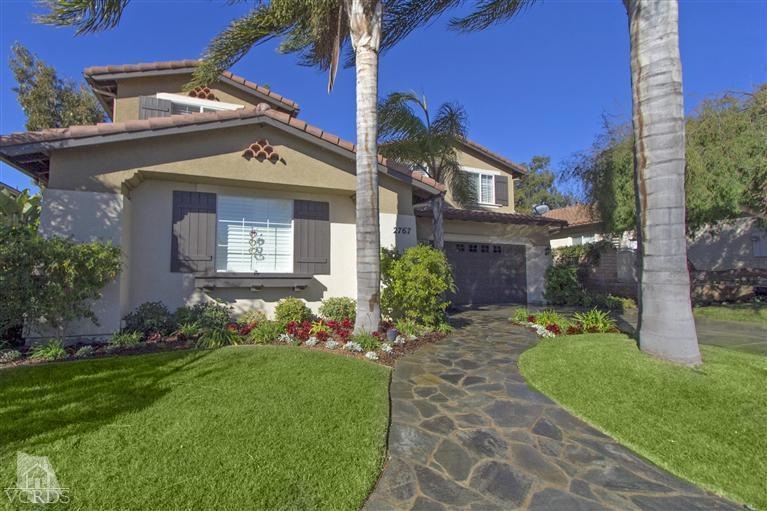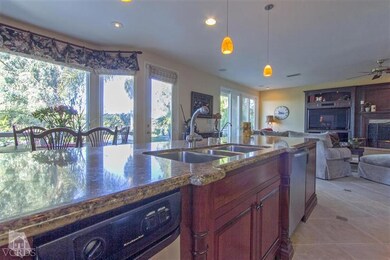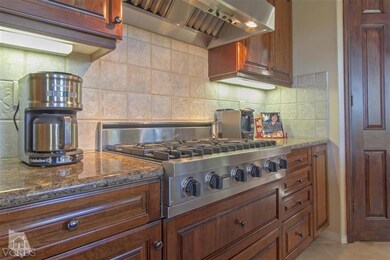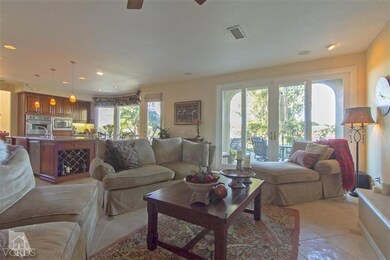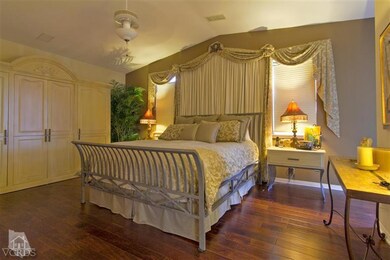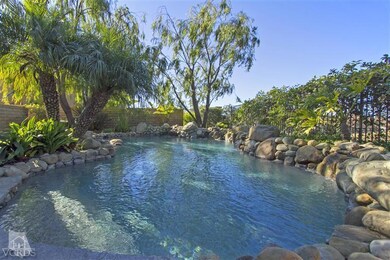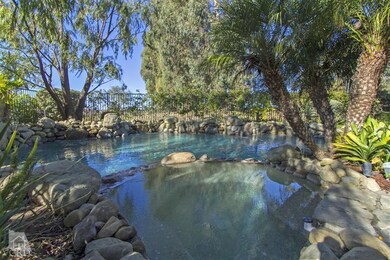
2767 Avenida de Autlan Camarillo, CA 93010
Highlights
- On Golf Course
- Open Floorplan
- Wood Flooring
- Pebble Pool Finish
- Deck
- Spanish Architecture
About This Home
As of September 2020Built in 1999 this 5+4.5 with 2-car garage and office sits off the 17th fairway of Sterling Hills,a private, gated community on a golf course. The master suite has a private viewing deck, dual vanities, large walk in closet, separate shower and soaking tub. There are 3 additional bedrooms and 2 additional bathrooms on the second floor. The kitchen is appointed in Viking appliances and has been remodeled to allow a spacious open feeling. The family room has a custom media center, gas fireplace, ceiling fan and tile flooring. A bedroom suite on the first floor with a step-in shower allows guests privacy. There are vaulted ceilings throughout and the home is wired for a security system and WiFi. Outdoors there is a pebble tech salt water swimming pool and spa, as well as a Viking BBQ and fire pit. The garage has plenty of built in storage. Mesa Union School District.
Last Agent to Sell the Property
Comfort Real Estate Services License #01381933 Listed on: 01/17/2013
Co-Listed By
Steven Streich
Village Properties License #01420976
Last Buyer's Agent
Michele Slivinski
RE/MAX Gold Coast REALTORS License #00965871
Home Details
Home Type
- Single Family
Est. Annual Taxes
- $16,496
Year Built
- Built in 1999
Lot Details
- 8,276 Sq Ft Lot
- Property fronts a private road
- On Golf Course
- Wrought Iron Fence
- Block Wall Fence
- Landscaped
- Side Yard Sprinklers
- Lawn
- Back and Front Yard
- Property is zoned R1
HOA Fees
- $66 Monthly HOA Fees
Parking
- 2 Car Direct Access Garage
- Parking Storage or Cabinetry
- Parking Available
- Two Garage Doors
- Automatic Gate
Property Views
- Golf Course
- Mountain
Home Design
- Spanish Architecture
- Turnkey
- Slab Foundation
- Fire Rated Drywall
- Interior Block Wall
- Spanish Tile Roof
- Stucco
Interior Spaces
- 3,682 Sq Ft Home
- Open Floorplan
- Wired For Sound
- Wired For Data
- Built-In Features
- High Ceiling
- Ceiling Fan
- Recessed Lighting
- Double Pane Windows
- Tinted Windows
- Plantation Shutters
- Drapes & Rods
- Window Screens
- Family Room with Fireplace
- Family Room Off Kitchen
- Living Room with Fireplace
- Dining Room
- Home Office
- Storage
Kitchen
- Open to Family Room
- Eat-In Kitchen
- Convection Oven
- Electric Oven
- Gas Cooktop
- Range Hood
- Microwave
- Water Line To Refrigerator
- Dishwasher
- Kitchen Island
- Granite Countertops
- Trash Compactor
- Disposal
- Instant Hot Water
Flooring
- Wood
- Carpet
Bedrooms and Bathrooms
- 5 Bedrooms
- Bathtub with Shower
Laundry
- Laundry Room
- Gas Dryer Hookup
Home Security
- Fire and Smoke Detector
- Fire Sprinkler System
Pool
- Pebble Pool Finish
- In Ground Pool
- In Ground Spa
- Gas Heated Pool
- Waterfall Pool Feature
- Fence Around Pool
Outdoor Features
- Balcony
- Deck
- Concrete Porch or Patio
- Fire Pit
- Exterior Lighting
- Outdoor Grill
- Rain Gutters
Utilities
- Forced Air Zoned Heating and Cooling System
- Heating System Uses Natural Gas
- Vented Exhaust Fan
- 220 Volts
Community Details
- Euclid Management Association, Phone Number (661) 294-5270
- Built by Western Pacific
- Sterling Hills 2 Subdivision, Classics 3 Floorplan
- Maintained Community
Listing and Financial Details
- Assessor Parcel Number 1110032105
Ownership History
Purchase Details
Home Financials for this Owner
Home Financials are based on the most recent Mortgage that was taken out on this home.Purchase Details
Home Financials for this Owner
Home Financials are based on the most recent Mortgage that was taken out on this home.Purchase Details
Home Financials for this Owner
Home Financials are based on the most recent Mortgage that was taken out on this home.Purchase Details
Home Financials for this Owner
Home Financials are based on the most recent Mortgage that was taken out on this home.Purchase Details
Purchase Details
Home Financials for this Owner
Home Financials are based on the most recent Mortgage that was taken out on this home.Similar Homes in Camarillo, CA
Home Values in the Area
Average Home Value in this Area
Purchase History
| Date | Type | Sale Price | Title Company |
|---|---|---|---|
| Grant Deed | $1,319,500 | Timios Title A Ca Corp | |
| Grant Deed | $1,025,000 | Lawyers Title | |
| Grant Deed | $887,500 | Lawyers Title Company | |
| Interfamily Deed Transfer | -- | Chicago Title Company | |
| Interfamily Deed Transfer | -- | -- | |
| Grant Deed | $487,000 | First American Title Ins Co |
Mortgage History
| Date | Status | Loan Amount | Loan Type |
|---|---|---|---|
| Open | $1,047,200 | New Conventional | |
| Previous Owner | $820,000 | New Conventional | |
| Previous Owner | $709,698 | New Conventional | |
| Previous Owner | $417,000 | New Conventional | |
| Previous Owner | $213,000 | Future Advance Clause Open End Mortgage | |
| Previous Owner | $192,731 | Unknown | |
| Previous Owner | $411,000 | Credit Line Revolving | |
| Previous Owner | $392,011 | Unknown | |
| Previous Owner | $395,500 | Unknown | |
| Previous Owner | $50,000 | Credit Line Revolving | |
| Previous Owner | $365,000 | No Value Available |
Property History
| Date | Event | Price | Change | Sq Ft Price |
|---|---|---|---|---|
| 07/16/2025 07/16/25 | For Sale | $2,050,000 | +50.1% | $572 / Sq Ft |
| 09/04/2020 09/04/20 | Sold | $1,366,000 | +5.2% | $371 / Sq Ft |
| 08/26/2020 08/26/20 | Pending | -- | -- | -- |
| 08/02/2020 08/02/20 | For Sale | $1,299,000 | +26.7% | $353 / Sq Ft |
| 04/24/2017 04/24/17 | Sold | $1,025,000 | -2.3% | $278 / Sq Ft |
| 04/12/2017 04/12/17 | Pending | -- | -- | -- |
| 02/13/2017 02/13/17 | For Sale | $1,049,000 | +18.2% | $285 / Sq Ft |
| 03/02/2013 03/02/13 | Sold | $887,123 | 0.0% | $241 / Sq Ft |
| 02/19/2013 02/19/13 | Pending | -- | -- | -- |
| 01/17/2013 01/17/13 | For Sale | $887,123 | -- | $241 / Sq Ft |
Tax History Compared to Growth
Tax History
| Year | Tax Paid | Tax Assessment Tax Assessment Total Assessment is a certain percentage of the fair market value that is determined by local assessors to be the total taxable value of land and additions on the property. | Land | Improvement |
|---|---|---|---|---|
| 2024 | $16,496 | $1,399,817 | $909,986 | $489,831 |
| 2023 | $16,148 | $1,372,370 | $892,143 | $480,227 |
| 2022 | $15,650 | $1,345,461 | $874,650 | $470,811 |
| 2021 | $15,343 | $1,319,080 | $857,500 | $461,580 |
| 2020 | $12,546 | $1,087,736 | $707,294 | $380,442 |
| 2019 | $12,635 | $1,066,409 | $693,426 | $372,983 |
| 2018 | $12,052 | $1,045,500 | $679,830 | $365,670 |
| 2017 | $10,689 | $941,267 | $376,666 | $564,601 |
| 2016 | $10,364 | $922,812 | $369,281 | $553,531 |
| 2015 | $9,959 | $908,952 | $363,735 | $545,217 |
| 2014 | $9,848 | $891,149 | $356,611 | $534,538 |
Agents Affiliated with this Home
-
Cristal Clarke

Seller's Agent in 2025
Cristal Clarke
Berkshire Hathaway HomeService
(805) 886-9378
229 Total Sales
-
K
Seller's Agent in 2020
Kirsten Davy
Berkshire Hathaway HomeServices California Properties
-
C
Seller Co-Listing Agent in 2020
Chelsea David
Berkshire Hathaway HomeServices California Properties
-
Mike Spasiano

Seller's Agent in 2017
Mike Spasiano
Sterling West Real Estate
(805) 844-7900
22 in this area
22 Total Sales
-
D
Seller Co-Listing Agent in 2017
David Spasiano
Sterling West Real Estate
-
Rebeca Elliott

Seller's Agent in 2013
Rebeca Elliott
Comfort Real Estate Services
(805) 377-3100
29 in this area
45 Total Sales
Map
Source: Ventura County Regional Data Share
MLS Number: V0-13000790
APN: 111-0-032-105
- 2867 Diamond Dr
- 741 Sterling Hills Dr
- 796 Sterling Hills Dr
- 1009 Del Tio Ct
- 5624 Beardsley Rd
- 1690 Calle Tierra Vista
- 769 Via Terrado
- 974 Corte Augusta Unit 18
- 985 Corte Augusta
- 963 Corte Augusta
- 3425 Wright Rd
- 230 Avocado Place
- 489 Avocado Place
- 3108 Calle de Marejada
- 277 Crestview Ave
- 1530 Calle Portada
- 230 Crestview Ave
- 1138 Corte Tularosa
- 166 Alviso Dr
- 1250 Crestview Ave
