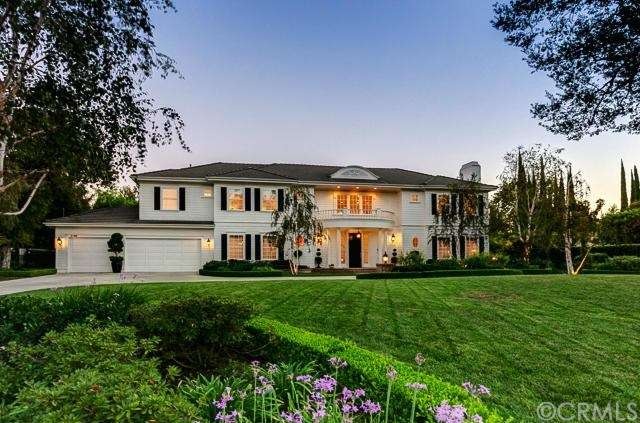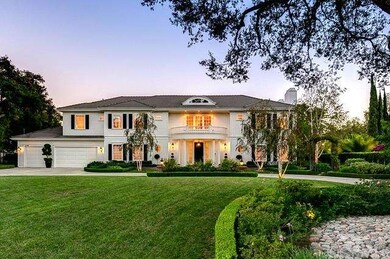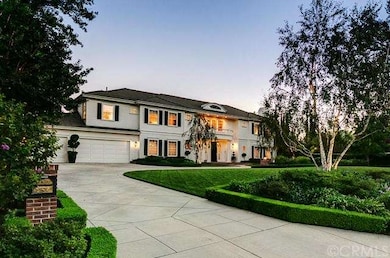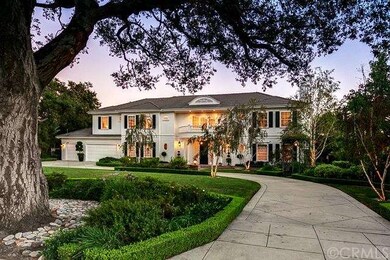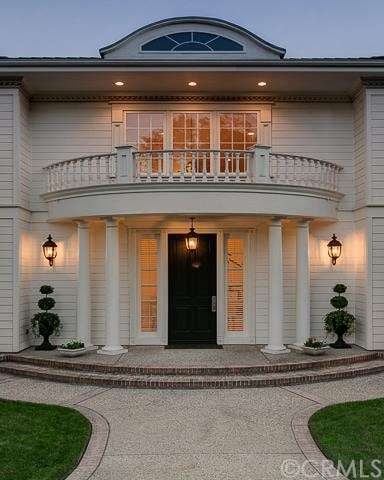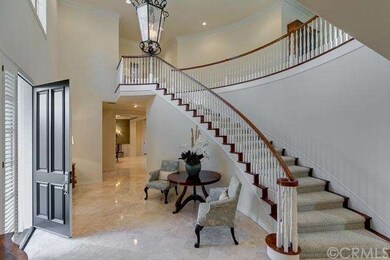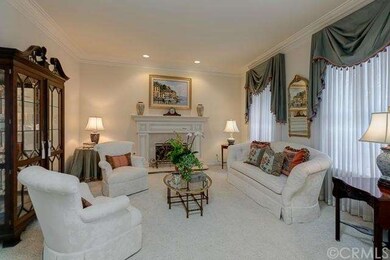
2786 E California Blvd Pasadena, CA 91107
San Pasqual NeighborhoodHighlights
- In Ground Pool
- Two Primary Bedrooms
- Open Floorplan
- Pasadena High School Rated A
- 0.49 Acre Lot
- Colonial Architecture
About This Home
As of December 2014Light & elegance surround you in this brilliant colonial designed by renowned architect Robert Tong with construction by Mur-Sol. This Chapman Woods estate is situated on a near half acre, park-like setting with a gorgeously landscaped front lawn & circular driveway.
The main level showcases a marvelous foyer entry with French Limestone flooring & 25 ft high ceilings. Pillar entry opens onto a lovely living room with a marble fireplace leading into a fabulous family room with custom built-in entertainment center, marble fireplace & gorgeous wet bar. The formal dining room is styled with a designer chandelier & offers views of the front garden. The well appointed gourmet kitchen has a beautiful French Country breakfast nook. All Bedrooms are customized with special designer touches. Second floor feature two bedroom suites & two bedrooms with a Jack & Jill bathroom. The luxurious master bedroom features a seating retreat, a large walk-in closet & bay window pool views. The serene & tranquil back yard feels like paradise with its glistening pool, a variety of greenery & built-in BBQ . A spacious three car garage provides plenty of built-in storage space. This is a wonderful opportunity to own a private estate retreat in a prestigious Pasadena location.
Last Agent to Sell the Property
Re/Max Premier Prop Arcadia License #00993691 Listed on: 09/26/2014

Last Buyer's Agent
Katty Shen
Transglobal Realty License #01384649
Home Details
Home Type
- Single Family
Est. Annual Taxes
- $43,296
Year Built
- Built in 2000
Lot Details
- 0.49 Acre Lot
- Block Wall Fence
Parking
- 3 Car Direct Access Garage
- Parking Available
Home Design
- Colonial Architecture
- Turnkey
- Interior Block Wall
- Tile Roof
- Stucco
Interior Spaces
- 5,163 Sq Ft Home
- 2-Story Property
- Open Floorplan
- Built-In Features
- Crown Molding
- Cathedral Ceiling
- Recessed Lighting
- Double Pane Windows
- Plantation Shutters
- Custom Window Coverings
- Bay Window
- Garden Windows
- Double Door Entry
- French Doors
- Sliding Doors
- Family Room with Fireplace
- Family Room Off Kitchen
- Living Room with Fireplace
- Home Office
- Library
- Mountain Views
- Laundry Room
Kitchen
- Breakfast Area or Nook
- Open to Family Room
- Walk-In Pantry
- Six Burner Stove
- Dishwasher
- Kitchen Island
- Granite Countertops
Flooring
- Wood
- Carpet
- Stone
Bedrooms and Bathrooms
- 5 Bedrooms
- Main Floor Bedroom
- Double Master Bedroom
- Multi-Level Bedroom
- Walk-In Closet
- Mirrored Closets Doors
- Jack-and-Jill Bathroom
Pool
- In Ground Pool
- In Ground Spa
Outdoor Features
- Patio
- Exterior Lighting
- Outdoor Grill
Utilities
- Forced Air Heating and Cooling System
Community Details
- No Home Owners Association
Listing and Financial Details
- Tax Lot 19
- Assessor Parcel Number 5377010020
Ownership History
Purchase Details
Purchase Details
Home Financials for this Owner
Home Financials are based on the most recent Mortgage that was taken out on this home.Purchase Details
Home Financials for this Owner
Home Financials are based on the most recent Mortgage that was taken out on this home.Purchase Details
Home Financials for this Owner
Home Financials are based on the most recent Mortgage that was taken out on this home.Similar Homes in the area
Home Values in the Area
Average Home Value in this Area
Purchase History
| Date | Type | Sale Price | Title Company |
|---|---|---|---|
| Deed | -- | None Listed On Document | |
| Grant Deed | $3,280,000 | First American Title Company | |
| Interfamily Deed Transfer | -- | Equity Title | |
| Grant Deed | -- | Chicago Title |
Mortgage History
| Date | Status | Loan Amount | Loan Type |
|---|---|---|---|
| Previous Owner | $1,638,000 | Adjustable Rate Mortgage/ARM | |
| Previous Owner | $1,640,000 | Adjustable Rate Mortgage/ARM | |
| Previous Owner | $412,500 | Unknown | |
| Previous Owner | $609,400 | Stand Alone First | |
| Previous Owner | $600,000 | No Value Available | |
| Previous Owner | $100,000 | Unknown | |
| Previous Owner | $250,000 | Unknown |
Property History
| Date | Event | Price | Change | Sq Ft Price |
|---|---|---|---|---|
| 07/08/2025 07/08/25 | For Sale | $4,880,000 | +48.8% | $945 / Sq Ft |
| 12/18/2014 12/18/14 | Sold | $3,280,000 | +3.1% | $635 / Sq Ft |
| 10/18/2014 10/18/14 | Pending | -- | -- | -- |
| 09/26/2014 09/26/14 | For Sale | $3,180,000 | -- | $616 / Sq Ft |
Tax History Compared to Growth
Tax History
| Year | Tax Paid | Tax Assessment Tax Assessment Total Assessment is a certain percentage of the fair market value that is determined by local assessors to be the total taxable value of land and additions on the property. | Land | Improvement |
|---|---|---|---|---|
| 2024 | $43,296 | $3,864,766 | $2,137,286 | $1,727,480 |
| 2023 | $42,939 | $3,788,987 | $2,095,379 | $1,693,608 |
| 2022 | $41,432 | $3,714,694 | $2,054,294 | $1,660,400 |
| 2021 | $39,728 | $3,641,858 | $2,014,014 | $1,627,844 |
| 2019 | $38,211 | $3,533,840 | $1,954,278 | $1,579,562 |
| 2018 | $39,006 | $3,464,550 | $1,915,959 | $1,548,591 |
| 2016 | $37,852 | $3,330,019 | $1,841,561 | $1,488,458 |
| 2015 | $37,444 | $3,280,000 | $1,813,900 | $1,466,100 |
| 2014 | $22,727 | $1,983,211 | $1,229,214 | $753,997 |
Agents Affiliated with this Home
-
Henry Liu

Seller's Agent in 2025
Henry Liu
Coldwell Banker Dynasty Arc.
(626) 446-8999
119 Total Sales
-
Pauline Cheng

Seller's Agent in 2014
Pauline Cheng
RE/MAX
(626) 278-4587
2 in this area
103 Total Sales
-
K
Buyer's Agent in 2014
Katty Shen
Transglobal Realty
Map
Source: California Regional Multiple Listing Service (CRMLS)
MLS Number: AR14207743
APN: 5377-010-020
- 3001 Lombardy Rd
- 2976 Lombardy Rd
- 980 El Campo Dr
- 556 Sierra Madre Blvd
- 2708 San Marcos Dr
- 1130 Palomar Rd
- 2461 Oneida St Unit B
- 184 S Altadena Dr
- 2428 E Del Mar Blvd Unit 109
- 160 S Altadena Dr
- 653 Chaucer Rd
- 3350 Lombardy Rd
- 2386 E Del Mar Blvd Unit 222
- 2386 E Del Mar Blvd Unit 306
- 188 S Sierra Madre Blvd Unit 8
- 188 S Sierra Madre Blvd Unit 10
- 8424 Sunnyslope Dr
- 168 S Sierra Madre Blvd Unit 115
- 2473 Oswego St Unit 17
- 41 Eastern Ave
