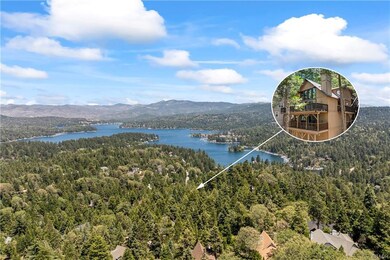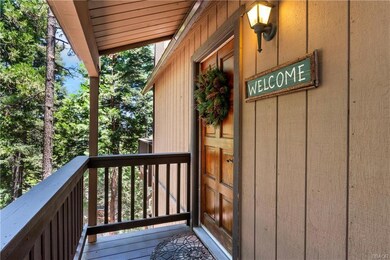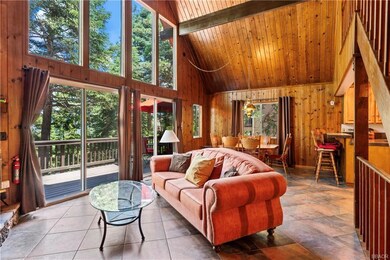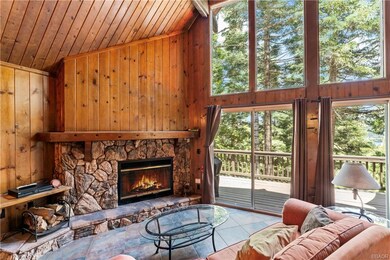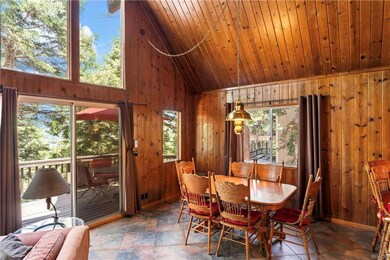
279 Old Toll Rd Lake Arrowhead, CA 92352
Estimated payment $4,483/month
About This Home
Lake Views from two decks in a Classic Mountain Cabin A-Frame with Lake Rights. Open the front door to where an open floor plan awaits. An expansive two-story Cathedral ceiling roofline opens out to a large deck the full length of the home. Design includes a corner Lava rock fireplace, extra wide sliders, large bank of windows that anchor the living and dining room, extra wide tongue & groove plank paneling combined with great views of Lake Arrowhead and the Lake Arrowhead Village. The kitchen and island/bar are accented in rich, rust brown granite, stainless steel appliances and oversized slate tile flooring throughout. A coveted large bedroom with a huge, full bath is on the first level.
Two large bedrooms are located up a floating staircase in a Jack & Jill configuration with a three-quarter bath. Upper level facing Old Toll has tons of windows with dappling sunlight on one side of the home while the other side opens out onto a mezzanine landing that faces the forest view; cozying up the space. One of the bedrooms has an ample sitting area with a great view out a mid-Century triangle shaped window of mountainscapes beyond.
The bottom level bonus room/den is appointed with a second corner fireplace, wet bar with sink, island/bar, and enclosed laundry. A second huge deck also has a lake view. A tankless water heater is in finished buildup area with tons of extra storage the whole length of the house. The house has a large two car parking deck, new COPP roof /warranty and alarm system. Additionally, Trex decking under parking platform for firewood and more storage.
Listing Agent
Keller Williams Lake Arrowhead License #02158227 Listed on: 06/18/2025
Map
Home Details
Home Type
Single Family
Est. Annual Taxes
$4,711
Year Built
1979
Lot Details
0
Listing Details
- Property Type: Residential
- Property Sub Type: Single Family
- Architectural Style: A Frame
- Cross Street: Peninsula
- Stories: Two Story
- Year Built: 1979
- Special Features: None
Interior Features
- Appliances: Dishwasher, Garbage Disposal, Gas Dryer, Gas Oven, Gas Range/Cooktop, Microwave, Refrigerator
- Fireplace: Rock FP, Two FP
- Dining Area: Breakfast Bar, Formal Dining
- Full Bathrooms: 2
- Total Bathrooms: 2.00
- Total Bedrooms: 3
- Other Rooms: Family Room, Loft, Pantry
- Room Count: 7
- Total Sq Ft: 1697
Exterior Features
- Roads: Paved & Maintained
- St Frontage: 1697
Garage/Parking
- Parking: 1-5 Parking Spaces, Parking Platform
Utilities
- Heating: Cent Forced Air
- Washer Dryer Hookups: Yes
Lot Info
- Lot Size Sq Ft: 11382
- Parcel Number: 0333-873-08-0000
- Sec Side Lot Dim: 11382
- Topography: Downslope
Home Values in the Area
Average Home Value in this Area
Tax History
| Year | Tax Paid | Tax Assessment Tax Assessment Total Assessment is a certain percentage of the fair market value that is determined by local assessors to be the total taxable value of land and additions on the property. | Land | Improvement |
|---|---|---|---|---|
| 2025 | $4,711 | $421,510 | $128,119 | $293,391 |
| 2024 | $4,711 | $413,245 | $125,607 | $287,638 |
| 2023 | $4,664 | $405,142 | $123,144 | $281,998 |
| 2022 | $4,570 | $397,198 | $120,729 | $276,469 |
| 2021 | $4,519 | $389,410 | $118,362 | $271,048 |
| 2020 | $4,519 | $385,417 | $117,148 | $268,269 |
| 2019 | $4,404 | $377,860 | $114,851 | $263,009 |
| 2018 | $4,372 | $370,451 | $112,599 | $257,852 |
| 2017 | $4,295 | $363,187 | $110,391 | $252,796 |
| 2016 | $4,215 | $356,065 | $108,226 | $247,839 |
| 2015 | $4,186 | $350,716 | $106,600 | $244,116 |
| 2014 | $4,107 | $343,846 | $104,512 | $239,334 |
Property History
| Date | Event | Price | Change | Sq Ft Price |
|---|---|---|---|---|
| 06/28/2025 06/28/25 | For Sale | $739,000 | -- | $435 / Sq Ft |
Purchase History
| Date | Type | Sale Price | Title Company |
|---|---|---|---|
| Interfamily Deed Transfer | -- | Ltc | |
| Grant Deed | $329,000 | Lawyers Title | |
| Interfamily Deed Transfer | -- | Orange Coast Title | |
| Grant Deed | $300,000 | Chicago Title Company | |
| Interfamily Deed Transfer | -- | Commonwealth Land Title Co | |
| Grant Deed | $205,000 | Commonwealth Land Title Co | |
| Personal Reps Deed | $116,000 | First American Title Ins Co |
Mortgage History
| Date | Status | Loan Amount | Loan Type |
|---|---|---|---|
| Open | $520,000 | New Conventional | |
| Closed | $300,000 | New Conventional | |
| Closed | $160,000 | New Conventional | |
| Previous Owner | $281,250 | Unknown | |
| Previous Owner | $50,000 | Credit Line Revolving | |
| Previous Owner | $240,000 | Purchase Money Mortgage | |
| Previous Owner | $135,400 | Unknown | |
| Previous Owner | $135,000 | No Value Available | |
| Previous Owner | $95,000 | Stand Alone First | |
| Previous Owner | $92,800 | Balloon |
About the Listing Agent

Steve Valentine: Top Producing REALTOR® in San Bernardino County Steve Valentine is a distinguished REALTOR® with a deep connection to the San Bernardino County community. With a proven track record as a Top Producer in both 2022 and 2023, 24 & 25 (Top 10). Steve has demonstrated exceptional success at the brokerage level and within San Bernardino County. His expertise in real estate is complemented by his extensive background in marketing communications and public relations. In addition to his
Steve's Other Listings
Source: Mountain Resort Communities Association of Realtors®
MLS Number: 32501801
APN: 0333-873-08
- 277 Grizzly Rd
- 27380 Oakwood Dr
- 221 Grizzly Rd
- 27319 Pinewood Dr
- 381 Old Toll Rd
- 273 Shasta Dr
- 155 Birchwood Dr
- 27495 Cedarwood Dr
- 332 Grizzly Rd
- 27491 Oakwood Dr
- 27391 Cottonwood Ln
- 0 Grizzly Rd
- 27403 Cottonwood Ln
- 27315 Pinewood Dr
- 455 Old Toll Rd
- 27376 Pinewood Dr
- 27409 N Bay Rd
- 375 Grizzly Rd
- 0 Maplewood Dr
- 173 Grizzly Rd
- 521 Pioneer Rd
- 676 Zurich Dr
- 719 Rhine Rd
- 776 Nadelhorn Dr
- 676 Grass Valley Rd
- 257 Burnt Mill Rd
- 400 Cottage Grove Rd
- 26591 Hillcrest Ln Unit 26591 Hillcrest Lane
- 27875 Rainbow
- 1039 N Grass Valley Rd
- 27307 Matterhorn Dr
- 615 Sonoma Dr
- 111 St Andrews Dr
- 27775 Matterhorn Dr
- 1219 Klondike Dr
- 1234 Klondike Dr
- 1227 Klondike Dr
- 1216 Kodiak Dr
- 799 Crest Estates Dr
- 27619 Canyon Dr

