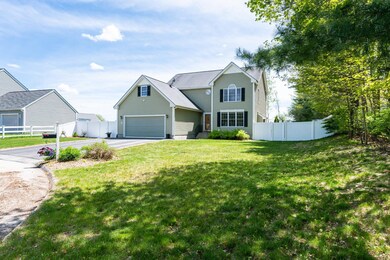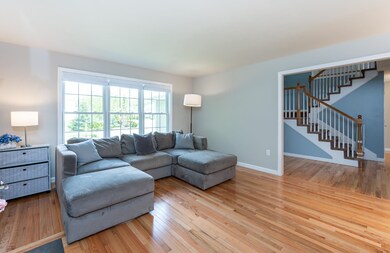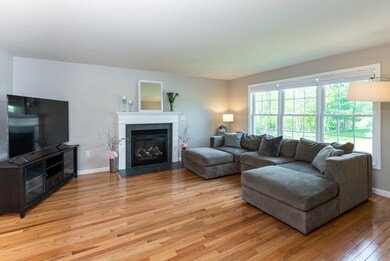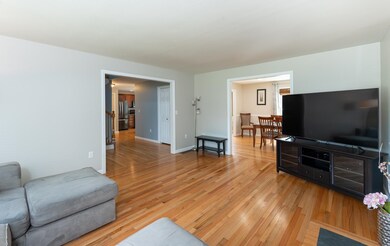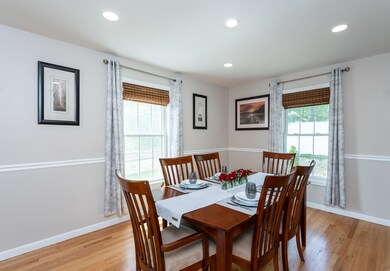
28 Normandy Way Nashua, NH 03063
Northwest Nashua NeighborhoodHighlights
- Spa
- Wood Flooring
- Cedar Closet
- Colonial Architecture
- 2 Car Direct Access Garage
- Patio
About This Home
As of June 2022Just Listed! This home has everything you've been looking for! As you walk through the front door you are greeted by the open concept foyer with cathedral ceiling, to the right you will find the formal living room with fireplace, formal dining room, eat in kitchen with stainless black appliances, slider to patio and backyard, large pantry closet, half bathroom and laundry room / mudroom very conveniently located between the kitchen and two car garage. On the second level you will find two large bedrooms, hallway full bathroom, linen closet, primary bedroom with walk in closet and a beautifully updated primary bathroom with tile shower, glass slider door and lots of storage. The lower level is finished with additional living space for the pool table, bar and game room. Additional storage available in the basement and above the two car garage. Very private corner lot with fenced in backyard, hot tub and patio. Check out the floor plans, virtual tour, drone photos and this weekend's open house schedule! Showings begin at the twilight open house Friday. Welcome Home! - Multiple offers in hand, highest and best offers due by Monday 05.23.22 at Noon
Last Agent to Sell the Property
Purple Finch Properties License #066713 Listed on: 05/18/2022
Home Details
Home Type
- Single Family
Est. Annual Taxes
- $9,137
Year Built
- Built in 2005
Lot Details
- 0.39 Acre Lot
- Property is Fully Fenced
- Lot Sloped Up
- Property is zoned R9
Parking
- 2 Car Direct Access Garage
- Parking Storage or Cabinetry
- Automatic Garage Door Opener
- Driveway
- Off-Street Parking
Home Design
- Colonial Architecture
- Concrete Foundation
- Wood Frame Construction
- Shingle Roof
- Vinyl Siding
Interior Spaces
- 2-Story Property
- Ceiling Fan
- Gas Fireplace
- Combination Kitchen and Dining Room
Kitchen
- Gas Range
- Microwave
- Dishwasher
Flooring
- Wood
- Carpet
- Tile
Bedrooms and Bathrooms
- 3 Bedrooms
- En-Suite Primary Bedroom
- Cedar Closet
- Walk-In Closet
- Bathroom on Main Level
Laundry
- Laundry on main level
- Washer and Dryer Hookup
Finished Basement
- Basement Fills Entire Space Under The House
- Connecting Stairway
- Interior Basement Entry
- Basement Storage
Accessible Home Design
- Kitchen has a 60 inch turning radius
- Hard or Low Nap Flooring
Outdoor Features
- Spa
- Patio
Schools
- Birch Hill Elementary School
- Elm Street Middle School
- Nashua High School North
Utilities
- Heating System Uses Natural Gas
- Gas Water Heater
Community Details
- Majestic Heights Subdivision
Listing and Financial Details
- Legal Lot and Block 0000F-01464 / 0000F-01464
Ownership History
Purchase Details
Home Financials for this Owner
Home Financials are based on the most recent Mortgage that was taken out on this home.Purchase Details
Similar Homes in Nashua, NH
Home Values in the Area
Average Home Value in this Area
Purchase History
| Date | Type | Sale Price | Title Company |
|---|---|---|---|
| Warranty Deed | $400,000 | -- | |
| Deed | $397,900 | -- |
Mortgage History
| Date | Status | Loan Amount | Loan Type |
|---|---|---|---|
| Open | $70,000 | Stand Alone Refi Refinance Of Original Loan | |
| Closed | $35,000 | Unknown | |
| Open | $320,000 | Purchase Money Mortgage | |
| Previous Owner | $261,000 | Stand Alone Refi Refinance Of Original Loan | |
| Previous Owner | $236,000 | Unknown | |
| Previous Owner | $233,112 | Unknown | |
| Previous Owner | $30,000 | Unknown |
Property History
| Date | Event | Price | Change | Sq Ft Price |
|---|---|---|---|---|
| 06/24/2022 06/24/22 | Sold | $615,000 | +11.8% | $225 / Sq Ft |
| 05/23/2022 05/23/22 | Pending | -- | -- | -- |
| 05/18/2022 05/18/22 | For Sale | $549,900 | +37.5% | $201 / Sq Ft |
| 09/12/2016 09/12/16 | Sold | $400,000 | -2.2% | $147 / Sq Ft |
| 07/29/2016 07/29/16 | Pending | -- | -- | -- |
| 07/13/2016 07/13/16 | For Sale | $409,000 | -- | $150 / Sq Ft |
Tax History Compared to Growth
Tax History
| Year | Tax Paid | Tax Assessment Tax Assessment Total Assessment is a certain percentage of the fair market value that is determined by local assessors to be the total taxable value of land and additions on the property. | Land | Improvement |
|---|---|---|---|---|
| 2023 | $10,406 | $570,800 | $144,100 | $426,700 |
| 2022 | $10,229 | $566,100 | $144,100 | $422,000 |
| 2021 | $9,290 | $400,100 | $105,600 | $294,500 |
| 2020 | $9,137 | $404,100 | $105,600 | $298,500 |
| 2019 | $8,793 | $404,100 | $105,600 | $298,500 |
| 2018 | $8,571 | $404,100 | $105,600 | $298,500 |
| 2017 | $8,555 | $331,700 | $94,100 | $237,600 |
| 2016 | $7,646 | $305,000 | $94,100 | $210,900 |
| 2015 | $7,482 | $305,000 | $94,100 | $210,900 |
| 2014 | $7,335 | $305,000 | $94,100 | $210,900 |
Agents Affiliated with this Home
-
Lydia Foley

Seller's Agent in 2022
Lydia Foley
Purple Finch Properties
(603) 670-4996
9 in this area
159 Total Sales
-
Roxanne Graves

Buyer's Agent in 2022
Roxanne Graves
RE/MAX
(603) 331-1085
1 in this area
18 Total Sales
-
Jeanne McGuinness

Seller's Agent in 2016
Jeanne McGuinness
Pat Clancey Realty
(603) 490-0098
3 in this area
57 Total Sales
-
Craig Labrecque

Buyer's Agent in 2016
Craig Labrecque
MFH Realty
(603) 557-4641
18 Total Sales
Map
Source: PrimeMLS
MLS Number: 4910551
APN: NASH-000000-000000-001464F
- 16 Gloucester Ln Unit U51
- 11 Gloucester Ln Unit U33
- 3 Bartemus Trail Unit U106
- 102 Dalton St
- 7 Nelson St
- 5 Christian Dr
- 11 Bartemus Trail Unit 207
- 10 Benjamins Way
- 5 Norma Dr
- 38 Dianne St
- 1 Knowlton Rd
- 668 W Hollis St
- 235 Pine Hill Rd
- 0 Nartoff Rd
- 20 Cimmarron Dr
- 12 Ledgewood Hills Dr Unit 204
- 12 Ledgewood Hills Dr Unit 102
- 199 Pine Hill Rd
- 4 Gary St
- 111 Coburn Ave Unit 185

