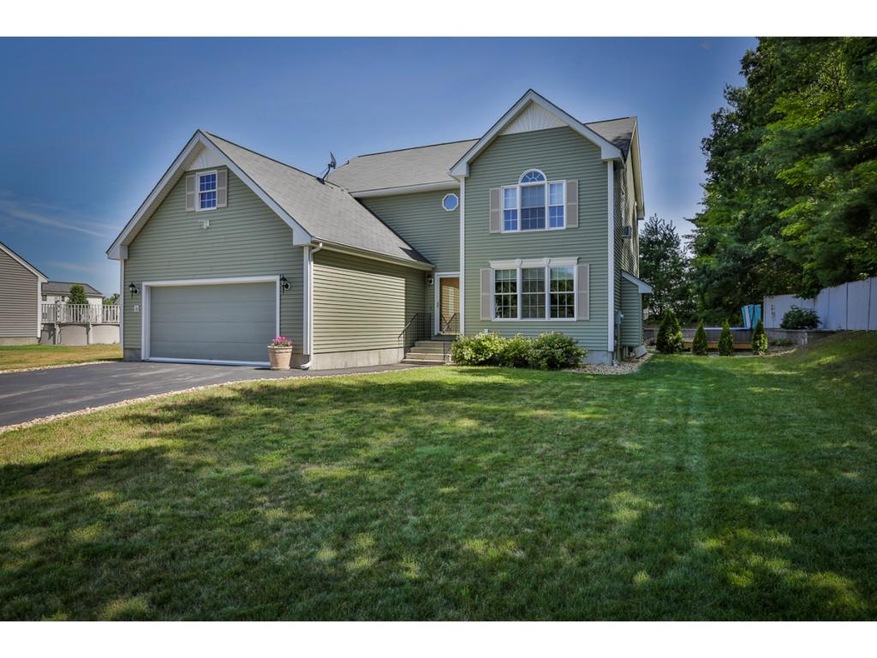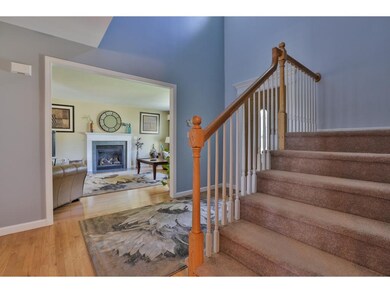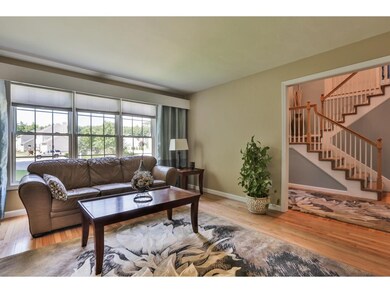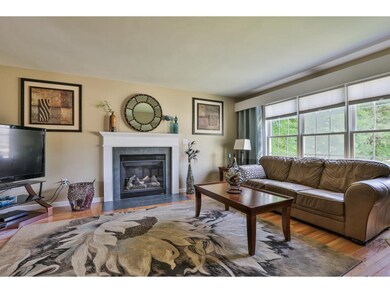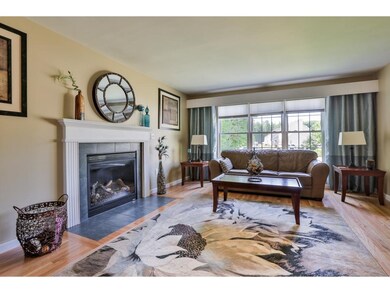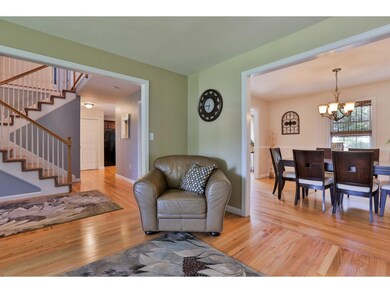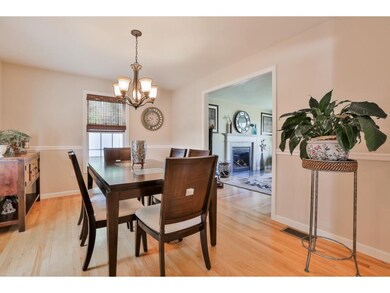
28 Normandy Way Nashua, NH 03063
Northwest Nashua NeighborhoodHighlights
- Spa
- Whirlpool Bathtub
- Walk-In Pantry
- Wood Flooring
- Attic
- 2 Car Attached Garage
About This Home
As of June 2022WHAT A GEM! Simply lovely contemporary colonial in Majestic Heights. Spacious living room with gas fire place, huge eat in kitchen, incredible Master suite, and professionally finished lower level. The grounds are especially nice with a knoll in the backyard that creates a private sanctuary. Hot tub and ALL. New central air. Don't miss this beautiful home
Last Agent to Sell the Property
Pat Clancey Realty License #054461 Listed on: 07/13/2016
Home Details
Home Type
- Single Family
Est. Annual Taxes
- $10,406
Year Built
- 2005
Lot Details
- 0.38 Acre Lot
- Landscaped
- Level Lot
Parking
- 2 Car Attached Garage
Home Design
- Concrete Foundation
- Wood Frame Construction
- Shingle Roof
- Vinyl Siding
Interior Spaces
- 2-Story Property
- Gas Fireplace
- Blinds
- Dining Area
- Attic
Kitchen
- Walk-In Pantry
- Gas Cooktop
- Microwave
- Dishwasher
- Kitchen Island
Flooring
- Wood
- Carpet
- Tile
Bedrooms and Bathrooms
- 3 Bedrooms
- Whirlpool Bathtub
Finished Basement
- Basement Fills Entire Space Under The House
- Interior Basement Entry
Outdoor Features
- Spa
- Patio
Utilities
- Heating System Uses Natural Gas
- 100 Amp Service
- Natural Gas Water Heater
Ownership History
Purchase Details
Home Financials for this Owner
Home Financials are based on the most recent Mortgage that was taken out on this home.Purchase Details
Similar Homes in Nashua, NH
Home Values in the Area
Average Home Value in this Area
Purchase History
| Date | Type | Sale Price | Title Company |
|---|---|---|---|
| Warranty Deed | $400,000 | -- | |
| Deed | $397,900 | -- |
Mortgage History
| Date | Status | Loan Amount | Loan Type |
|---|---|---|---|
| Open | $70,000 | Stand Alone Refi Refinance Of Original Loan | |
| Closed | $35,000 | Unknown | |
| Open | $320,000 | Purchase Money Mortgage | |
| Previous Owner | $261,000 | Stand Alone Refi Refinance Of Original Loan | |
| Previous Owner | $236,000 | Unknown | |
| Previous Owner | $233,112 | Unknown | |
| Previous Owner | $30,000 | Unknown |
Property History
| Date | Event | Price | Change | Sq Ft Price |
|---|---|---|---|---|
| 06/24/2022 06/24/22 | Sold | $615,000 | +11.8% | $225 / Sq Ft |
| 05/23/2022 05/23/22 | Pending | -- | -- | -- |
| 05/18/2022 05/18/22 | For Sale | $549,900 | +37.5% | $201 / Sq Ft |
| 09/12/2016 09/12/16 | Sold | $400,000 | -2.2% | $147 / Sq Ft |
| 07/29/2016 07/29/16 | Pending | -- | -- | -- |
| 07/13/2016 07/13/16 | For Sale | $409,000 | -- | $150 / Sq Ft |
Tax History Compared to Growth
Tax History
| Year | Tax Paid | Tax Assessment Tax Assessment Total Assessment is a certain percentage of the fair market value that is determined by local assessors to be the total taxable value of land and additions on the property. | Land | Improvement |
|---|---|---|---|---|
| 2023 | $10,406 | $570,800 | $144,100 | $426,700 |
| 2022 | $10,229 | $566,100 | $144,100 | $422,000 |
| 2021 | $9,290 | $400,100 | $105,600 | $294,500 |
| 2020 | $9,137 | $404,100 | $105,600 | $298,500 |
| 2019 | $8,793 | $404,100 | $105,600 | $298,500 |
| 2018 | $8,571 | $404,100 | $105,600 | $298,500 |
| 2017 | $8,555 | $331,700 | $94,100 | $237,600 |
| 2016 | $7,646 | $305,000 | $94,100 | $210,900 |
| 2015 | $7,482 | $305,000 | $94,100 | $210,900 |
| 2014 | $7,335 | $305,000 | $94,100 | $210,900 |
Agents Affiliated with this Home
-
Lydia Foley

Seller's Agent in 2022
Lydia Foley
Purple Finch Properties
(603) 670-4996
9 in this area
158 Total Sales
-
Roxanne Graves

Buyer's Agent in 2022
Roxanne Graves
RE/MAX
(603) 331-1085
1 in this area
18 Total Sales
-
Jeanne McGuinness

Seller's Agent in 2016
Jeanne McGuinness
Pat Clancey Realty
(603) 490-0098
3 in this area
56 Total Sales
-
Craig Labrecque

Buyer's Agent in 2016
Craig Labrecque
MFH Realty
(603) 557-4641
18 Total Sales
Map
Source: PrimeMLS
MLS Number: 4504010
APN: NASH-000000-000000-001464F
- 16 Gloucester Ln Unit U51
- 11 Gloucester Ln Unit U33
- 102 Dalton St
- 7 Nelson St
- 3 Bartemus Trail Unit U106
- 5 Christian Dr
- 11 Bartemus Trail Unit 207
- 10 Benjamins Way
- 38 Dianne St
- 1 Knowlton Rd
- 668 W Hollis St
- 235 Pine Hill Rd
- 12 Ledgewood Hills Dr Unit 204
- 12 Ledgewood Hills Dr Unit 102
- 20 Cimmarron Dr
- 0 Nartoff Rd
- 111 Coburn Ave Unit 185
- 3 Theresa Way
- 2 Thresher Rd Unit U128
- 4 Gary St
