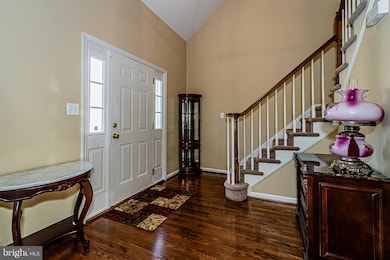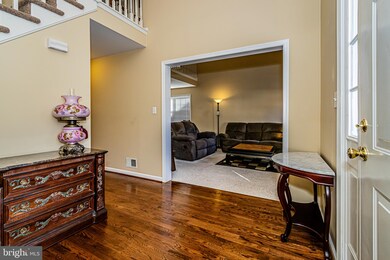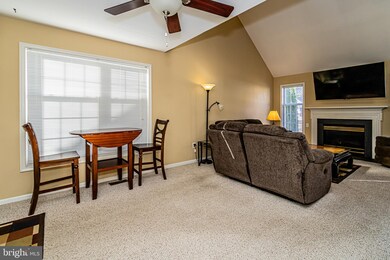
28 Sharons Way Wilmington, DE 19808
Eastern Newark NeighborhoodHighlights
- Cape Cod Architecture
- Wood Flooring
- 2 Car Direct Access Garage
- Forest Oak Elementary School Rated A-
- Loft
- Patio
About This Home
As of January 2025Looks can be deceiving .... featuring 3200 sq ft of living space !! This rarely available low maintenance Cape Cod style home in the desirable community of Rutter Estates within the Red Clay Consolidated School District is ready for its new owners. One of the first things you will notice when you drive up to this beautiful home on a Cul-de-sac Street is a tastefully landscaped home in impeccable condition. Inside you will find main floor living at it's finest. The open floor plan welcomes you into the unique living room/possible dining area living space featuring a gas fireplace, vaulted ceiling with bountiful natural lighting. A generous sized eat in kitchen includes a center island, pantry and sliding glass door access to the rear patio with privacy fenced rear yard. Tastefully placed hardwood floors are randomly featured throughout the main level. The main floor primary bedroom includes a vaulted ceiling, ceiling fan, walk in closet and primary full bath. Also included on the main floor you will find a 1/2 bath, laundry and access to the 2 car garage. Up the steps to the 2nd floor is a unique open loft, 2 additional bedrooms and centrally located full bath. The huge finished basement features plenty of elbow room for the included billiard table, work out area along with any additional finishing touches a new owner would like to add. A 4th bedroom with access/egress window completes the lower level. The home features an updated roof, efficient gas heat, recessed lighting and numerous updates. Conveniently located half way between Wilmington & Newark with easy access to I 95, Kirkwood Hwy, major employment centers, health care, entertainment & tax free shopping, Schedule your tour today of this fabulous home ... you will be impressed !!!
Home Details
Home Type
- Single Family
Est. Annual Taxes
- $2,596
Year Built
- Built in 1999
Lot Details
- 6,534 Sq Ft Lot
- Lot Dimensions are 110 x 60
- Privacy Fence
- Vinyl Fence
- Back Yard Fenced
- Panel Fence
- Level Lot
- Property is in excellent condition
- Property is zoned NC6.5
HOA Fees
- $23 Monthly HOA Fees
Parking
- 2 Car Direct Access Garage
- 2 Driveway Spaces
- Front Facing Garage
- Garage Door Opener
Home Design
- Cape Cod Architecture
- Asphalt Roof
- Vinyl Siding
- Brick Front
- Concrete Perimeter Foundation
Interior Spaces
- Property has 1.5 Levels
- Ceiling Fan
- Gas Fireplace
- Sliding Doors
- Six Panel Doors
- Family Room
- Living Room
- Loft
- Basement Fills Entire Space Under The House
- Storm Doors
Kitchen
- Gas Oven or Range
- Built-In Microwave
- Dishwasher
Flooring
- Wood
- Carpet
- Luxury Vinyl Plank Tile
Bedrooms and Bathrooms
- En-Suite Primary Bedroom
Laundry
- Laundry Room
- Laundry on main level
- Electric Dryer
- Washer
Outdoor Features
- Patio
Schools
- Forest Oak Elementary School
- Stanton Middle School
- Dickinson High School
Utilities
- Forced Air Heating System
- Underground Utilities
- 200+ Amp Service
- Electric Water Heater
- Cable TV Available
Community Details
- Rutter Estates Subdivision
Listing and Financial Details
- Assessor Parcel Number 0805010293
Ownership History
Purchase Details
Home Financials for this Owner
Home Financials are based on the most recent Mortgage that was taken out on this home.Purchase Details
Home Financials for this Owner
Home Financials are based on the most recent Mortgage that was taken out on this home.Purchase Details
Home Financials for this Owner
Home Financials are based on the most recent Mortgage that was taken out on this home.Purchase Details
Home Financials for this Owner
Home Financials are based on the most recent Mortgage that was taken out on this home.Similar Homes in Wilmington, DE
Home Values in the Area
Average Home Value in this Area
Purchase History
| Date | Type | Sale Price | Title Company |
|---|---|---|---|
| Deed | $382,500 | None Listed On Document | |
| Deed | $300,900 | None Available | |
| Deed | $244,000 | None Available | |
| Deed | $240,000 | -- |
Mortgage History
| Date | Status | Loan Amount | Loan Type |
|---|---|---|---|
| Open | $370,000 | New Conventional | |
| Previous Owner | $240,720 | New Conventional | |
| Previous Owner | $174,000 | New Conventional | |
| Previous Owner | $263,750 | Unknown | |
| Previous Owner | $210,000 | Purchase Money Mortgage |
Property History
| Date | Event | Price | Change | Sq Ft Price |
|---|---|---|---|---|
| 01/08/2025 01/08/25 | Sold | $462,500 | -2.6% | $145 / Sq Ft |
| 11/09/2024 11/09/24 | Pending | -- | -- | -- |
| 10/29/2024 10/29/24 | For Sale | $475,000 | +57.9% | $148 / Sq Ft |
| 08/13/2018 08/13/18 | Sold | $300,900 | +0.3% | $94 / Sq Ft |
| 06/25/2018 06/25/18 | Pending | -- | -- | -- |
| 06/15/2018 06/15/18 | For Sale | $299,900 | -- | $94 / Sq Ft |
Tax History Compared to Growth
Tax History
| Year | Tax Paid | Tax Assessment Tax Assessment Total Assessment is a certain percentage of the fair market value that is determined by local assessors to be the total taxable value of land and additions on the property. | Land | Improvement |
|---|---|---|---|---|
| 2024 | $2,990 | $91,100 | $11,700 | $79,400 |
| 2023 | $2,595 | $91,100 | $11,700 | $79,400 |
| 2022 | $2,612 | $91,100 | $11,700 | $79,400 |
| 2021 | $2,709 | $91,100 | $11,700 | $79,400 |
| 2020 | $2,710 | $91,100 | $11,700 | $79,400 |
| 2019 | $2,869 | $91,100 | $11,700 | $79,400 |
| 2018 | $2,989 | $89,100 | $11,700 | $77,400 |
| 2017 | $2,953 | $89,100 | $11,700 | $77,400 |
| 2016 | $2,809 | $89,100 | $11,700 | $77,400 |
| 2015 | $2,640 | $89,100 | $11,700 | $77,400 |
| 2014 | $2,370 | $86,100 | $11,700 | $74,400 |
Agents Affiliated with this Home
-
Terry Mulkins

Seller's Agent in 2025
Terry Mulkins
Patterson Schwartz
(302) 584-7300
2 in this area
43 Total Sales
-
Jazmin Montalvo

Buyer's Agent in 2025
Jazmin Montalvo
Crown Homes Real Estate
(302) 256-1215
4 in this area
64 Total Sales
-
Marcus Duphily

Seller's Agent in 2018
Marcus Duphily
Patterson Schwartz
(302) 593-2828
6 in this area
121 Total Sales
Map
Source: Bright MLS
MLS Number: DENC2070514
APN: 08-050.10-293
- 2035 Armour Dr
- 4818 Old Capitol Trail
- 2124 Armour Dr
- 51 Holly St
- 89 Cedar St
- 128 Ash St
- 116 Birch St
- 2216 Saint James Dr
- 1908 S Woodmill Dr
- 418 5th Ave
- 608 7th Ave
- 47 Holly St Unit 37
- 1006 11th Ave Unit 768
- 813 9th Ave Unit 483
- 911 10th Ave
- 1614 Telegraph Rd
- 1806 Arlene Dr
- 928 10th Ave Unit 731
- 961 Delaware Park Blvd
- 901 Delaware Park Blvd






