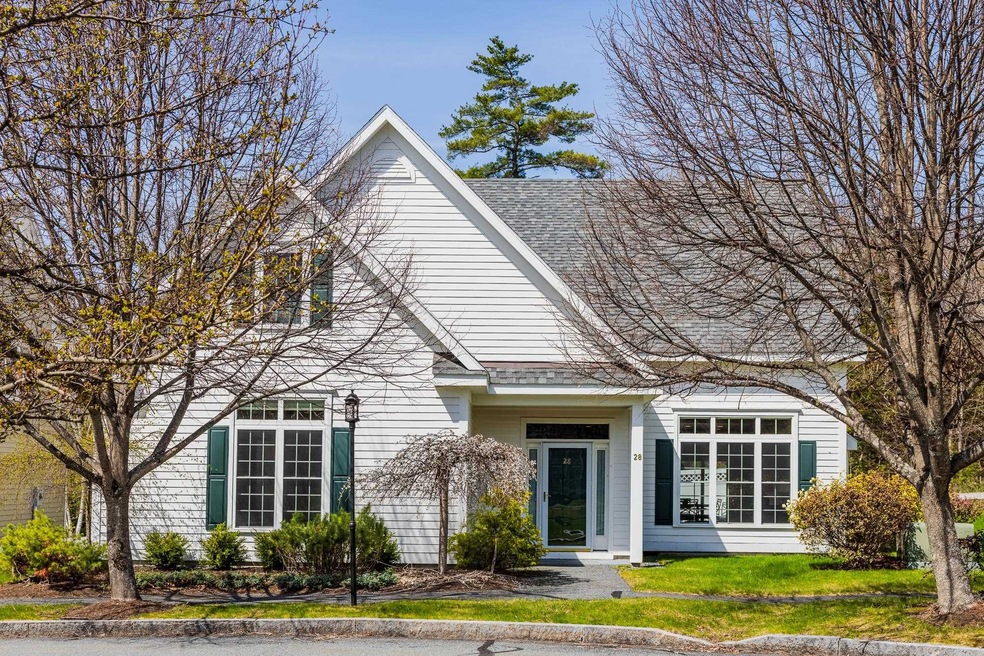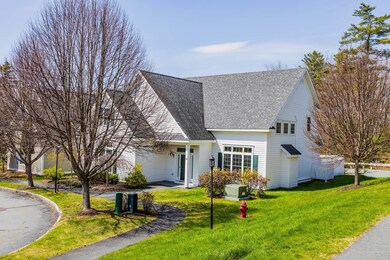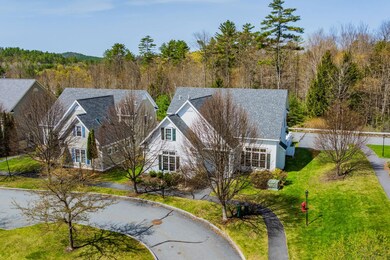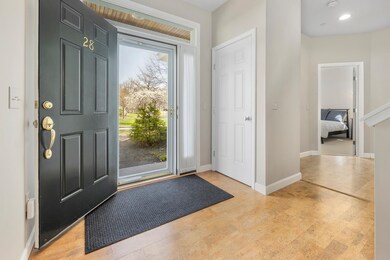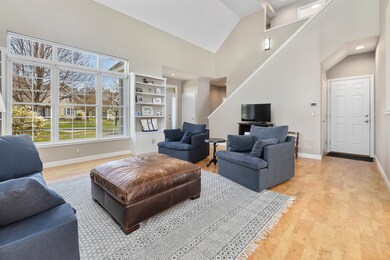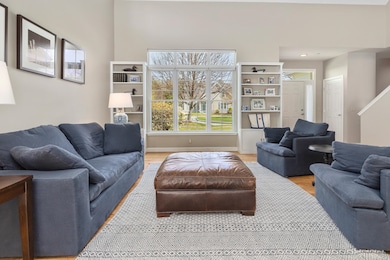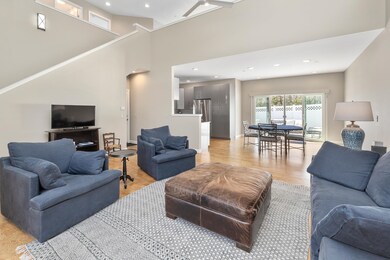
28 Stonehurst Common Hanover, NH 03755
Estimated payment $7,454/month
Highlights
- Cape Cod Architecture
- Radiant Floor
- Loft
- Bernice A. Ray School Rated A+
- Cathedral Ceiling
- Electric Vehicle Charging Station
About This Home
Showings begin Saturday, May 10th, at the open house, 10-2. Built in 2012, this freestanding residence in the sought-after Commons at Silent Brook offers refined, low-maintenance living in an exceptional location—just minutes from downtown Hanover, Dartmouth Hitchcock Medical Center, and all Upper Valley amenities. Privately positioned at the corner of the community with an east-facing entrance, the home is filled with natural light, thanks to its thoughtful design, cathedral ceilings, and expansive windows. The open-concept layout promotes ease of living, with an efficient floor plan that maximizes space and comfort. The first-floor primary suite provides privacy and convenience, while the upper level features a versatile loft—ideal as an office, den, or additional living space—connecting to two guest bedrooms. The kitchen and dining area flow seamlessly to a fenced courtyard through sliding glass doors, perfect for al fresco dining, entertaining, or quiet relaxation. Additional highlights include an attached two-car garage with direct entry and proximity to conserved land and nearby trails, including Velvet Rocks and the Appalachian Trail. This is turnkey, elegant living in a beautifully maintained neighborhood offering both community and serenity—just moments from the cultural, medical, and recreational heart of Hanover. Showings begin Saturday, May 10th, at the open house, 10-2. Seller prefers possession/occupancy on or after 8/1/25
Home Details
Home Type
- Single Family
Est. Annual Taxes
- $12,559
Year Built
- Built in 2012
Lot Details
- Landscaped
- Level Lot
Parking
- 2 Car Direct Access Garage
- Heated Garage
- Automatic Garage Door Opener
- Driveway
- Visitor Parking
- Off-Street Parking
- Reserved Parking
Home Design
- Cape Cod Architecture
- Concrete Foundation
- Wood Frame Construction
- Shingle Roof
- Wood Siding
Interior Spaces
- Property has 1 Level
- Cathedral Ceiling
- Double Pane Windows
- Blinds
- Window Screens
- Dining Room
- Open Floorplan
- Loft
Kitchen
- Stove
- Range Hood
- Dishwasher
Flooring
- Carpet
- Radiant Floor
- Cork
- Tile
Bedrooms and Bathrooms
- 3 Bedrooms
- En-Suite Bathroom
- Walk-In Closet
Laundry
- Laundry on main level
- Dryer
- Washer
Home Security
- Carbon Monoxide Detectors
- Fire and Smoke Detector
Accessible Home Design
- Accessible Full Bathroom
- Hard or Low Nap Flooring
Outdoor Features
- Patio
Schools
- Bernice A. Ray Elementary School
- Frances C. Richmond Middle Sch
- Hanover High School
Utilities
- Mini Split Air Conditioners
- Baseboard Heating
- Hot Water Heating System
- Radiant Heating System
- Propane
- Internet Available
- Phone Available
- Cable TV Available
Listing and Financial Details
- Legal Lot and Block 5 / 52
- Assessor Parcel Number 1
Community Details
Overview
- Commons At Silent Brook Subdivision
- Electric Vehicle Charging Station
Amenities
- Common Area
Recreation
- Snow Removal
Map
Home Values in the Area
Average Home Value in this Area
Tax History
| Year | Tax Paid | Tax Assessment Tax Assessment Total Assessment is a certain percentage of the fair market value that is determined by local assessors to be the total taxable value of land and additions on the property. | Land | Improvement |
|---|---|---|---|---|
| 2024 | $12,560 | $651,800 | $0 | $651,800 |
| 2023 | $12,084 | $651,800 | $0 | $651,800 |
| 2022 | $11,380 | $639,700 | $0 | $639,700 |
| 2021 | $11,284 | $639,700 | $0 | $639,700 |
| 2020 | $12,170 | $602,200 | $0 | $602,200 |
| 2019 | $12,002 | $602,200 | $0 | $602,200 |
| 2018 | $11,580 | $602,200 | $0 | $602,200 |
| 2017 | $10,134 | $467,200 | $106,100 | $361,100 |
| 2016 | $9,947 | $467,200 | $106,100 | $361,100 |
| 2015 | $9,755 | $467,200 | $106,100 | $361,100 |
| 2014 | $9,358 | $467,200 | $106,100 | $361,100 |
| 2013 | $9,022 | $467,200 | $106,100 | $361,100 |
Property History
| Date | Event | Price | Change | Sq Ft Price |
|---|---|---|---|---|
| 05/13/2025 05/13/25 | Pending | -- | -- | -- |
| 05/06/2025 05/06/25 | For Sale | $1,150,000 | +35.5% | $550 / Sq Ft |
| 01/21/2022 01/21/22 | Sold | $849,000 | 0.0% | $352 / Sq Ft |
| 01/21/2022 01/21/22 | Pending | -- | -- | -- |
| 01/21/2022 01/21/22 | For Sale | $849,000 | -- | $352 / Sq Ft |
Purchase History
| Date | Type | Sale Price | Title Company |
|---|---|---|---|
| Warranty Deed | $650,000 | -- | |
| Warranty Deed | -- | -- |
Similar Homes in Hanover, NH
Source: PrimeMLS
MLS Number: 5039476
APN: HNOV-000001-000052-000005
- 28 Stonehurst Common
- 7 Shadow Brook Dr
- 87 Greensboro Rd
- 4 Diana Ct
- 7 Gile Dr Unit 2B
- 11 Gile Dr Unit 1B
- 4 Gile Dr Unit 2A
- 37 Low Rd
- 20 Morgan Dr Unit 38
- 28 Rayton Rd
- 3 Crowley Terrace
- 4 O'Leary Ave
- 1 Rayton Rd
- 105 Brook Hollow
- 8 Willow Spring Ln
- 1 Partridge Rd
- 164 Etna Rd
- 147 Etna Rd
- 84 S Main St
- 1 Wyeth Farm Cir
