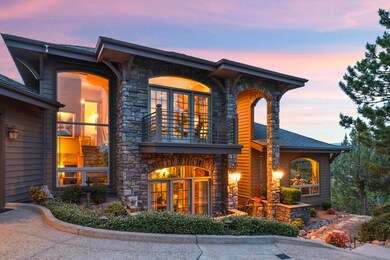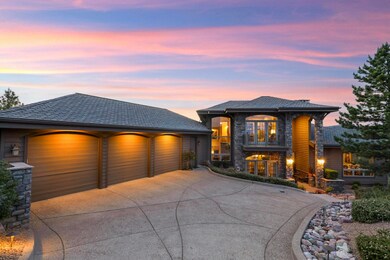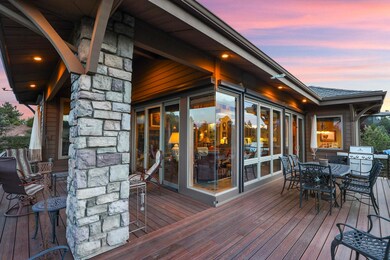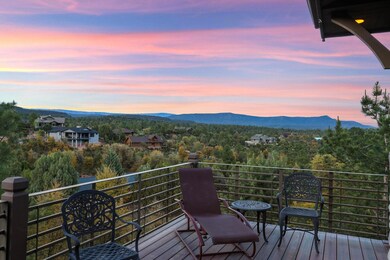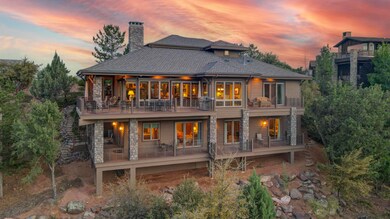
2800 E Morning Glory Cir Payson, AZ 85541
Estimated payment $10,036/month
Highlights
- Health Club
- Panoramic View
- Clubhouse
- Golf Course Community
- Gated Community
- Maid or Guest Quarters
About This Home
Step into the timeless beauty and elegance of graceful arches beginning with the stone entry. Inside are 9 feet wide arched glass windows framing Diamond Point Mountain and the mighty ponderosa pine forest. Rich, hand scraped hickory wood floors paired with natural slate rock provide definition to the floor plan throughout the house. Pella windows and custom knotty alder woodwork and trim add character and sophistication to every room. Anchored by a double-sided fireplace the large great room with wall-to-wall windows serves as a gathering space for everyday enjoyment. Evergrain composite decks and custom wrought iron railings are on every level. The main level consists of formal dining room, breakfast nook, gourmet kitchen, great room, and sumptuous primary suite which contains dual vanities, soaking tub, and an oversized shower for more than one. This will become your hideout. The walkout level has two guest bedrooms with private baths and a family room, all with deck access. This meticulously cared-for property has been fire-wised and adheres to Chaparral Pines standards- a true sanctuary in the mountains. Golf Cart, Billiard Table to convey with sale. Buyer's must purchase a minimum membership currently $7,500 and should verify with membership services.
Listing Agent
COLDWELL BANKER BISHOP REALTY - PAYSON License #SA514717000 Listed on: 06/02/2025

Home Details
Home Type
- Single Family
Est. Annual Taxes
- $8,690
Year Built
- Built in 2001
Lot Details
- 1.06 Acre Lot
- Lot Dimensions are 213'x282'x323'x182'
- Cul-De-Sac
- East Facing Home
- Drip System Landscaping
- Property is zoned R1-12-PAD
HOA Fees
- $187 Monthly HOA Fees
Property Views
- Panoramic
- Golf Course
- Mountain
Home Design
- Traditional Architecture
- Wood Frame Construction
- Asphalt Shingled Roof
- Wood Siding
- Stone Siding
- Stucco
Interior Spaces
- 4,240 Sq Ft Home
- Multi-Level Property
- Wet Bar
- Vaulted Ceiling
- Ceiling Fan
- Multiple Fireplaces
- Two Way Fireplace
- Double Pane Windows
- Entrance Foyer
- Great Room with Fireplace
- Family Room
- Formal Dining Room
- Home Office
- Workshop
- Finished Basement
- Walk-Out Basement
Kitchen
- Eat-In Kitchen
- Walk-In Pantry
- Double Oven
- Gas Range
- Built-In Microwave
- Dishwasher
- Disposal
- Instant Hot Water
Flooring
- Wood
- Carpet
- Stone
- Tile
Bedrooms and Bathrooms
- 4 Bedrooms
- Primary Bedroom on Main
- Fireplace in Primary Bedroom
- Split Bedroom Floorplan
- Maid or Guest Quarters
Laundry
- Laundry in Utility Room
- Dryer
- Washer
Home Security
- Home Security System
- Fire and Smoke Detector
Parking
- 3.5 Car Garage
- Garage Door Opener
Outdoor Features
- Covered patio or porch
Utilities
- Forced Air Heating and Cooling System
- Refrigerated Cooling System
- Mini Split Air Conditioners
- Mini Split Heat Pump
- Heating System Uses Propane
- Electric Water Heater
- Water Softener
- Internet Available
- Phone Available
- Cable TV Available
Listing and Financial Details
- Home warranty included in the sale of the property
- Tax Lot 284
- Assessor Parcel Number 302-87-284A
Community Details
Overview
- Built by Casa Montana
Amenities
- Sauna
- Clubhouse
Recreation
- Golf Course Community
- Health Club
- Tennis Courts
- Community Pool
- Putting Green
Additional Features
- Security
- Gated Community
Map
Home Values in the Area
Average Home Value in this Area
Tax History
| Year | Tax Paid | Tax Assessment Tax Assessment Total Assessment is a certain percentage of the fair market value that is determined by local assessors to be the total taxable value of land and additions on the property. | Land | Improvement |
|---|---|---|---|---|
| 2025 | $8,396 | -- | -- | -- |
| 2024 | $8,396 | $114,246 | $8,248 | $105,998 |
| 2023 | $8,119 | $98,360 | $8,812 | $89,548 |
| 2022 | $8,119 | $68,086 | $6,176 | $61,910 |
| 2021 | $7,824 | $68,087 | $6,177 | $61,910 |
| 2020 | $7,494 | $0 | $0 | $0 |
| 2019 | $7,258 | $0 | $0 | $0 |
| 2018 | $6,793 | $0 | $0 | $0 |
| 2017 | $6,292 | $0 | $0 | $0 |
| 2016 | $6,150 | $0 | $0 | $0 |
| 2015 | $5,543 | $0 | $0 | $0 |
Property History
| Date | Event | Price | Change | Sq Ft Price |
|---|---|---|---|---|
| 06/03/2025 06/03/25 | For Sale | $1,649,000 | -- | $389 / Sq Ft |
Purchase History
| Date | Type | Sale Price | Title Company |
|---|---|---|---|
| Quit Claim Deed | -- | None Listed On Document |
Mortgage History
| Date | Status | Loan Amount | Loan Type |
|---|---|---|---|
| Previous Owner | $234,000 | New Conventional | |
| Previous Owner | $100,000 | Commercial | |
| Previous Owner | $344,638 | New Conventional | |
| Previous Owner | $417,000 | Unknown | |
| Previous Owner | $130,000 | Credit Line Revolving |
Similar Homes in Payson, AZ
Source: Central Arizona Association of REALTORS®
MLS Number: 92363
APN: 302-87-284A
- 2910 E Chuparosa Cir
- 2703 E Coyote Mint Cir Unit 40
- 2703 E Coyote Mint Cir
- 2710 E Coyote Mint Cir
- 2906 E Chuparosa Cir Unit 21
- 2906 E Chuparosa Cir
- 2801 E Coyote Mint Cir
- 901 N Scenic Dr Unit 80
- 901 N Scenic Dr
- 604 N Club Dr
- 2503 E Elk Run Ct
- 2400 E Morning Glory Cir
- 2706 E Wild Rose Cir
- 924 N Scenic Dr
- 603 N Club Dr
- 603 N Club Dr Unit 3
- 703 N Chaparral Pines Dr
- 2405 E Elk Run Ct
- 803 N Grapevine Cir
- 2405 E Golden Aster Cir
- 2505 E Elk Run Ct
- 805 N Grapevine Cir
- 804 N Grapevine Dr
- 906 N Autumn Sage Ct
- 1207 N Arrowhead Dr
- 419 E Timber Dr
- 1106 N Beeline Hwy
- 1106 N Beeline Hwy Unit A
- 117 E Main St
- 807 S Beeline Hwy Unit A
- 400 E Phoenix St
- 200 W Round Valley Rd
- 1165 E Elk Rim Ct Unit ID1048831P
- 1165 E Elk Rim Ct Unit ID1059274P
- 1042 S Hunter Creek Dr Unit 1
- 8871 W Wild Turkey Ln

