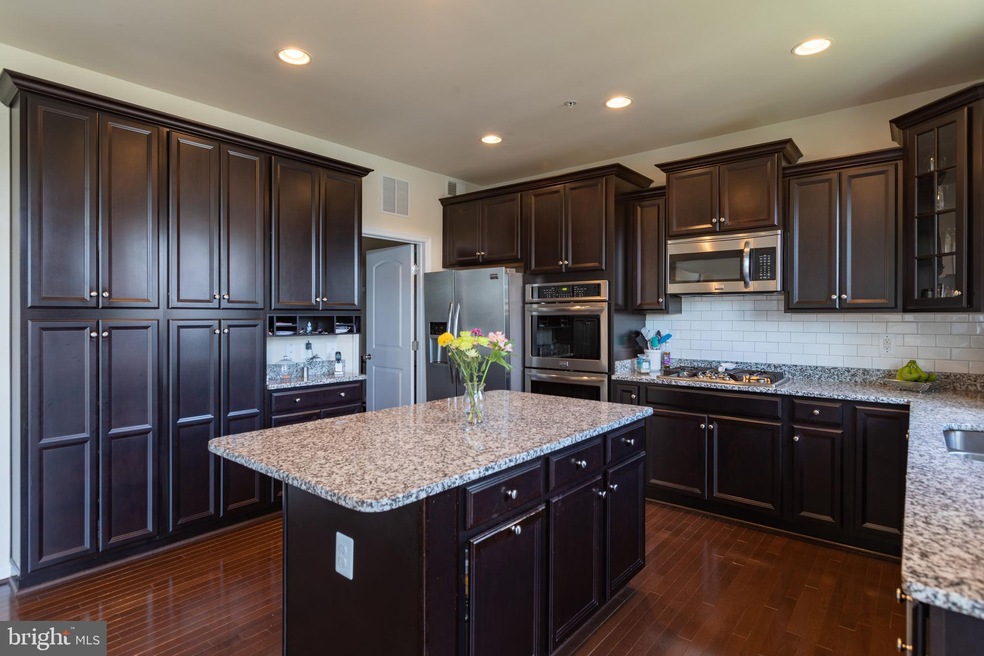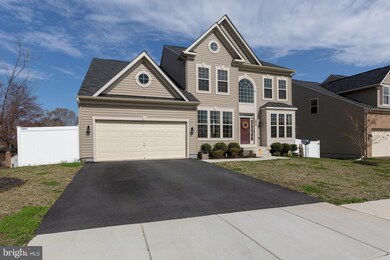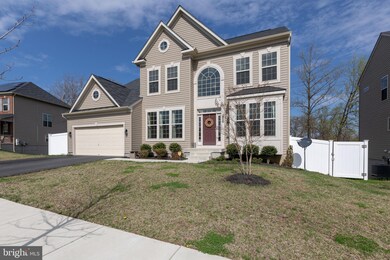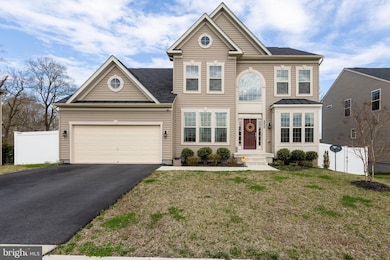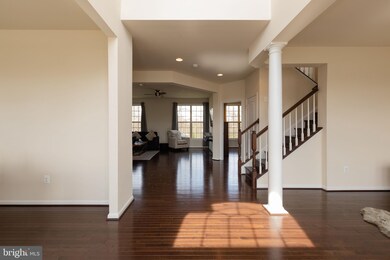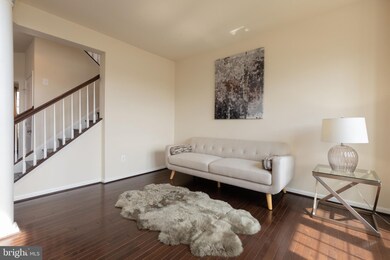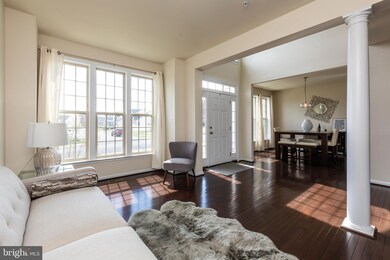
2800 Swann Wing Ct Lanham, MD 20706
Estimated Value: $765,000 - $802,000
Highlights
- Gourmet Kitchen
- Colonial Architecture
- Mud Room
- Open Floorplan
- Wood Flooring
- Den
About This Home
As of June 2019Pulling up to this magnificent custom style home, you will be impressed with the stunning panoramic views of the community. As you enter into the main level you will be greeted by beautiful hardwood floors from wall to wall. Enjoy entertaining friends in the Gourmet Kitchen with copious amenities and cabinets. The open floor concept features a large family room, living area, dining area and a home office for business. Continuing upstairs you will find a huge Master Suite with an adorned Master Bath with his and her shower and sink. There are three more guest rooms throughout the upper level. As you transition to the lower level basement, say hello to the wet bar. The spacious basement has a glass door, that opens up the entire home to the outside back. Don't forget the last bedroom for special guests after a long night of good vibes. The lower level of the home is perfect for storage or an at home gym and much more. Come and experience the perfect opportunity to live a balanced lifestyle.
Home Details
Home Type
- Single Family
Est. Annual Taxes
- $8,384
Year Built
- Built in 2015
Lot Details
- 7,480 Sq Ft Lot
- Property is in very good condition
- Property is zoned MXT
HOA Fees
- $125 Monthly HOA Fees
Parking
- 2 Car Attached Garage
- Front Facing Garage
Home Design
- Colonial Architecture
- Shingle Roof
Interior Spaces
- Open Floorplan
- Ceiling height of 9 feet or more
- Ceiling Fan
- Insulated Windows
- Mud Room
- Family Room
- Living Room
- Dining Room
- Den
- Storage Room
Kitchen
- Gourmet Kitchen
- Double Oven
- Range Hood
- Built-In Microwave
- Extra Refrigerator or Freezer
- Dishwasher
- Disposal
Flooring
- Wood
- Carpet
- Ceramic Tile
Bedrooms and Bathrooms
- En-Suite Primary Bedroom
Finished Basement
- Exterior Basement Entry
- Sump Pump
- Basement Windows
Eco-Friendly Details
- Energy-Efficient Windows
Utilities
- Central Heating and Cooling System
- Vented Exhaust Fan
- Hot Water Heating System
- Public Septic
- Cable TV Available
Community Details
- Association fees include recreation facility, pool(s), trash, management, health club
- Woodmore Towne Centre HOA, Phone Number (703) 392-6006
- Built by DR Horton
- Woodmore Towne Centre Subdivision
- Property Manager
Listing and Financial Details
- Tax Lot 22
- Assessor Parcel Number 17135540855
- $850 Front Foot Fee per year
Ownership History
Purchase Details
Home Financials for this Owner
Home Financials are based on the most recent Mortgage that was taken out on this home.Purchase Details
Home Financials for this Owner
Home Financials are based on the most recent Mortgage that was taken out on this home.Similar Homes in the area
Home Values in the Area
Average Home Value in this Area
Purchase History
| Date | Buyer | Sale Price | Title Company |
|---|---|---|---|
| Worthington Patricia | $527,500 | Classic Settlements Inc | |
| Grant Charles H | $476,561 | Stewart Title Guaranty Co |
Mortgage History
| Date | Status | Borrower | Loan Amount |
|---|---|---|---|
| Open | Worthington Patricia | $320,700 | |
| Closed | Worthington Patricia | $327,500 | |
| Closed | Worthington Patricia | $171,250 | |
| Previous Owner | Grant Charles H | $486,807 |
Property History
| Date | Event | Price | Change | Sq Ft Price |
|---|---|---|---|---|
| 06/28/2019 06/28/19 | Sold | $527,500 | -4.9% | $124 / Sq Ft |
| 05/12/2019 05/12/19 | Price Changed | $554,900 | -1.8% | $130 / Sq Ft |
| 04/11/2019 04/11/19 | For Sale | $564,900 | -- | $132 / Sq Ft |
Tax History Compared to Growth
Tax History
| Year | Tax Paid | Tax Assessment Tax Assessment Total Assessment is a certain percentage of the fair market value that is determined by local assessors to be the total taxable value of land and additions on the property. | Land | Improvement |
|---|---|---|---|---|
| 2024 | $9,854 | $558,033 | $0 | $0 |
| 2023 | $8,893 | $501,900 | $100,600 | $401,300 |
| 2022 | $8,644 | $486,767 | $0 | $0 |
| 2021 | $8,444 | $471,633 | $0 | $0 |
| 2020 | $8,191 | $456,500 | $70,300 | $386,200 |
| 2019 | $7,637 | $456,500 | $70,300 | $386,200 |
| 2018 | $8,168 | $456,500 | $70,300 | $386,200 |
| 2017 | $7,874 | $489,400 | $0 | $0 |
| 2016 | -- | $461,433 | $0 | $0 |
| 2015 | -- | $8,200 | $0 | $0 |
| 2014 | -- | $8,200 | $0 | $0 |
Agents Affiliated with this Home
-
Marc Blair

Seller's Agent in 2019
Marc Blair
Own Real Estate
(301) 785-2197
2 in this area
64 Total Sales
-
Mildred Osei-Bonsu

Buyer's Agent in 2019
Mildred Osei-Bonsu
Weichert Corporate
(240) 426-1352
21 Total Sales
Map
Source: Bright MLS
MLS Number: MDPG523312
APN: 13-5540855
- 3509 Tyrol Dr
- 2606 Saint Nicholas Way
- 3516 Jeff Rd
- 3609 Jeff Rd
- 3623 Tyrol Dr
- 9413 Geaton Park Place
- 9810 Smithview Place
- 2527 Campus Way N Unit 69
- 9138 Ruby Lockhart Blvd
- 0 Glenarden Pkwy
- 8904 Bold St
- 9510 Ardwick Ardmore Rd
- 9815 Doubletree Ln
- 2111 Garden Grove Ln
- 8233 Dellwood Ct
- 9402 Utica Place
- 9903 Quiet Glen Ct
- 8223 Dellwood Ct
- 7950 Dellwood Ave
- 2326 Campus Way N
- 2800 Swann Wing Ct
- 2802 Swann Wing Ct
- 1443 11th St
- 2714 Swann Wing Ct
- 2804 Swann Wing Ct
- 1436 11th St
- 1438 11th St
- 1441 11th St
- 2712 Swann Wing Ct
- 9051 Glenarden Pkwy
- 2707 Swann Wing Ct
- 2806 Swann Wing Ct
- 9101 Glenarden Pkwy
- 2805 Swann Wing Ct
- 9037 Glenarden Pkwy
- 1433 10th St
- 1435 10th St
- 2803 Swann Wing Ct
- 2710 Swann Wing Ct
- 1431 10th St
