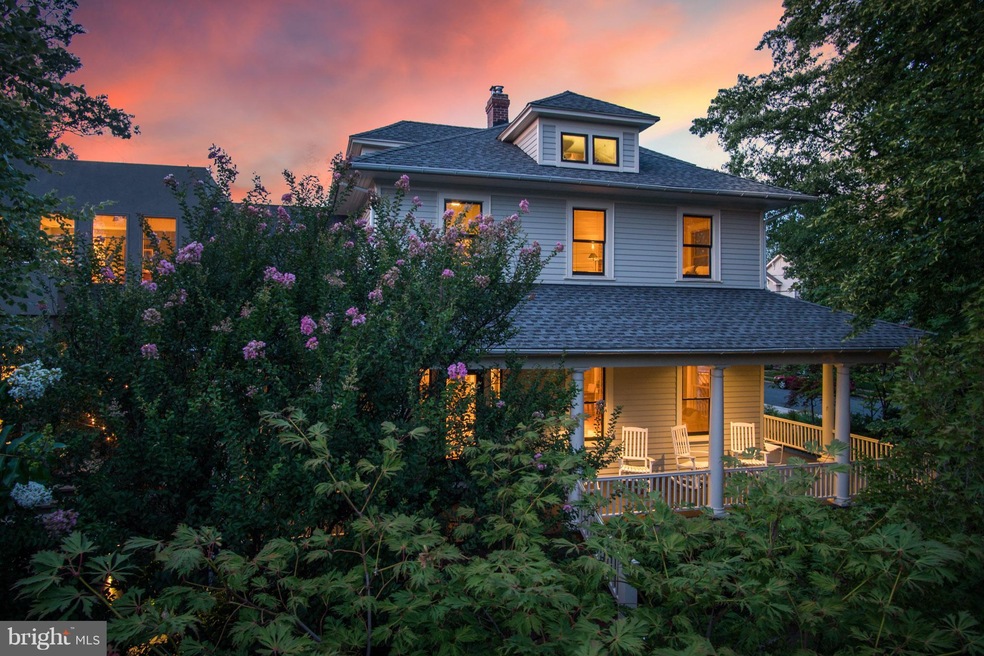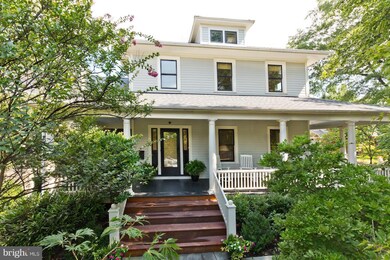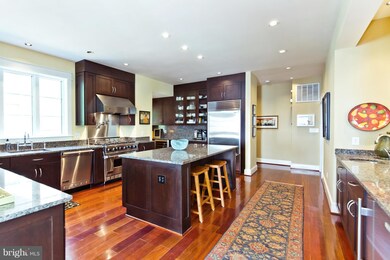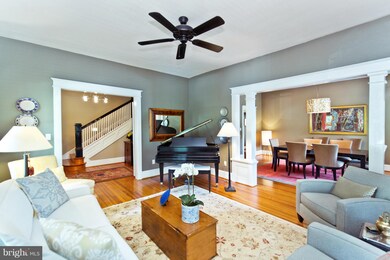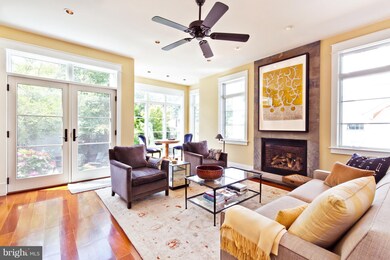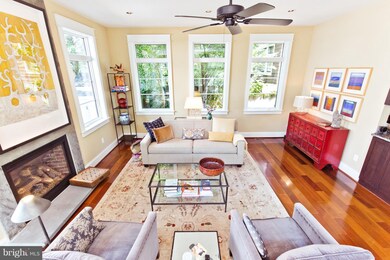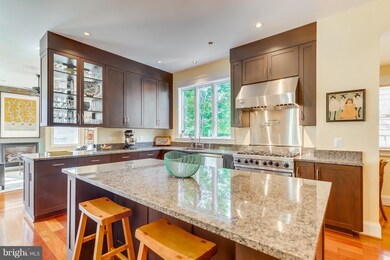
2805 7th St N Arlington, VA 22201
Lyon Park NeighborhoodEstimated Value: $2,029,000 - $2,433,000
Highlights
- Traditional Floor Plan
- Backs to Trees or Woods
- Farmhouse Style Home
- Long Branch Elementary School Rated A
- Wood Flooring
- 2-minute walk to Zitkala-Ša Park
About This Home
As of October 2018This vintage 1920 foursquare farmhouse delivers all the character & warmth of yesteryear along with the modern amenities of today's lifestyle.It is an impeccably renovated 4 bedroom, 4 bath home with a striking 2009 modern glass & stucco addition.This sophisticated gem with gourmet kitchen & private courtyard is in an ideal location, down the street from the Metro, parks, playgrounds & Clarendon!
Last Agent to Sell the Property
KW Metro Center License #SP98376278 Listed on: 08/15/2018

Co-Listed By
Manik Roy
KW Metro Center
Home Details
Home Type
- Single Family
Est. Annual Taxes
- $15,908
Year Built
- Built in 1920 | Remodeled in 2009
Lot Details
- 8,469 Sq Ft Lot
- Property has an invisible fence for dogs
- Corner Lot
- Sprinkler System
- Backs to Trees or Woods
- Property is in very good condition
- Property is zoned R-5
Parking
- Off-Street Parking
Home Design
- Farmhouse Style Home
- Wood Siding
- Stucco
Interior Spaces
- Property has 3 Levels
- Traditional Floor Plan
- Ceiling Fan
- 2 Fireplaces
- Fireplace With Glass Doors
- Gas Fireplace
- Window Treatments
- Family Room
- Combination Kitchen and Living
- Dining Room
- Wood Flooring
- Washer
- Attic
Kitchen
- Breakfast Area or Nook
- Gas Oven or Range
- Six Burner Stove
- Range Hood
- Extra Refrigerator or Freezer
- Ice Maker
- Dishwasher
- Kitchen Island
- Upgraded Countertops
- Disposal
Bedrooms and Bathrooms
- 4 Bedrooms
- En-Suite Primary Bedroom
- En-Suite Bathroom
- 4 Full Bathrooms
Finished Basement
- Heated Basement
- Exterior Basement Entry
- Sump Pump
Accessible Home Design
- Level Entry For Accessibility
Outdoor Features
- Balcony
- Shed
- Wrap Around Porch
Schools
- Long Branch Elementary School
- Jefferson Middle School
Utilities
- Forced Air Zoned Heating and Cooling System
- Humidifier
- Vented Exhaust Fan
- Natural Gas Water Heater
Community Details
- No Home Owners Association
- Lyon Park Subdivision
Listing and Financial Details
- Tax Lot 132
- Assessor Parcel Number 18-044-025
Ownership History
Purchase Details
Home Financials for this Owner
Home Financials are based on the most recent Mortgage that was taken out on this home.Purchase Details
Home Financials for this Owner
Home Financials are based on the most recent Mortgage that was taken out on this home.Purchase Details
Home Financials for this Owner
Home Financials are based on the most recent Mortgage that was taken out on this home.Purchase Details
Home Financials for this Owner
Home Financials are based on the most recent Mortgage that was taken out on this home.Similar Homes in Arlington, VA
Home Values in the Area
Average Home Value in this Area
Purchase History
| Date | Buyer | Sale Price | Title Company |
|---|---|---|---|
| Sein Brigner Jr Paul Raymond | $1,585,000 | Old Republic National Title | |
| Stellberg Trustee August J | $1,440,500 | -- | |
| Mickey Simpson Builder Ltd | $374,166 | -- | |
| Grillo William | $759,000 | -- | |
| Davis David | $1,050,000 | -- |
Mortgage History
| Date | Status | Borrower | Loan Amount |
|---|---|---|---|
| Open | Sein Brigner Jr Paul Raymond | $1,263,300 | |
| Closed | Sein Brigner Jr Paul Raymond | $1,268,000 | |
| Previous Owner | Logan Mary K | $725,000 | |
| Previous Owner | Stellberg Trustee August J | $729,750 | |
| Previous Owner | Grillo William A | $417,000 | |
| Previous Owner | Grillo William A | $333,000 | |
| Previous Owner | Grillo William | $113,850 | |
| Previous Owner | Grillo William | $607,200 | |
| Previous Owner | Grillo William | $2,500,000 | |
| Previous Owner | Davis David | $595,000 |
Property History
| Date | Event | Price | Change | Sq Ft Price |
|---|---|---|---|---|
| 10/12/2018 10/12/18 | Sold | $1,585,000 | -5.4% | $417 / Sq Ft |
| 08/24/2018 08/24/18 | Pending | -- | -- | -- |
| 08/15/2018 08/15/18 | For Sale | $1,675,000 | -- | $440 / Sq Ft |
Tax History Compared to Growth
Tax History
| Year | Tax Paid | Tax Assessment Tax Assessment Total Assessment is a certain percentage of the fair market value that is determined by local assessors to be the total taxable value of land and additions on the property. | Land | Improvement |
|---|---|---|---|---|
| 2024 | $18,620 | $1,802,500 | $965,100 | $837,400 |
| 2023 | $18,192 | $1,766,200 | $945,100 | $821,100 |
| 2022 | $17,633 | $1,711,900 | $905,100 | $806,800 |
| 2021 | $16,782 | $1,629,300 | $864,000 | $765,300 |
| 2020 | $15,846 | $1,544,400 | $793,800 | $750,600 |
| 2019 | $16,000 | $1,559,500 | $756,000 | $803,500 |
| 2018 | $15,854 | $1,575,900 | $729,000 | $846,900 |
| 2017 | $15,908 | $1,581,300 | $702,000 | $879,300 |
| 2016 | $14,368 | $1,449,800 | $626,400 | $823,400 |
| 2015 | $14,256 | $1,431,300 | $599,400 | $831,900 |
| 2014 | $14,275 | $1,433,200 | $561,600 | $871,600 |
Agents Affiliated with this Home
-
Natalie Roy

Seller's Agent in 2018
Natalie Roy
KW Metro Center
(703) 819-4915
23 in this area
114 Total Sales
-
M
Seller Co-Listing Agent in 2018
Manik Roy
KW Metro Center
(703) 283-3731
-
datacorrect BrightMLS
d
Buyer's Agent in 2018
datacorrect BrightMLS
Non Subscribing Office
Map
Source: Bright MLS
MLS Number: 1002245084
APN: 18-044-025
- 724 N Cleveland St
- 607 N Hudson St
- 2615 3rd St N
- 3129 7th St N
- 933 N Daniel St
- 2600 3rd St N
- 2621 2nd Rd N
- 2909 2nd Rd N
- 729 N Barton St
- 1004 N Daniel St
- 911 N Irving St
- 1021 N Garfield St Unit B39
- 1021 N Garfield St Unit 831
- 1020 N Highland St Unit 1112
- 1020 N Highland St Unit 620
- 3220 5th St N
- 2408 3rd St N
- 1036 N Daniel St
- 209 N Cleveland St
- 3002 2nd St N
- 2805 7th St N
- 708 N Edgewood St
- 703 N Fillmore St
- 612 N Edgewood St
- 712 N Edgewood St
- 703 N Edgewood St
- 701 N Edgewood St
- 707 N Fillmore St
- 611 N Fillmore St
- 709 N Edgewood St
- 606 N Edgewood St
- 713 N Fillmore St
- 716 N Edgewood St
- 609 N Edgewood St
- 607 N Fillmore St
- 715 N Edgewood St
- 717 N Fillmore St
- 2762 Washington Blvd
- 721 N Edgewood St
- 720 N Edgewood St
