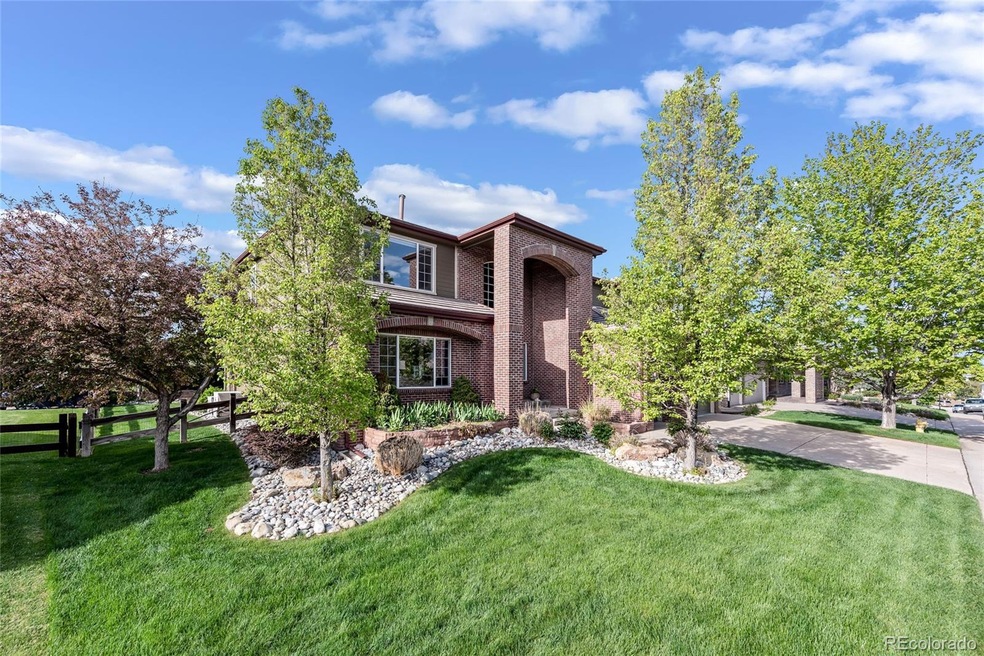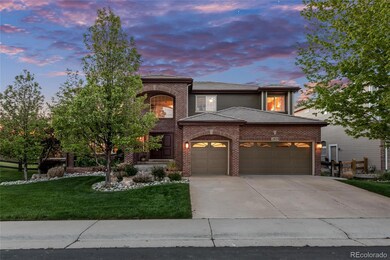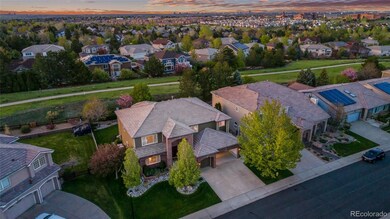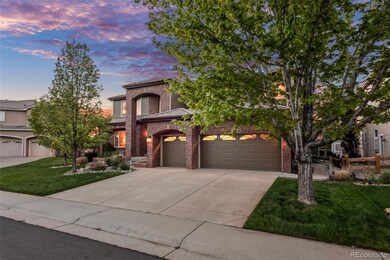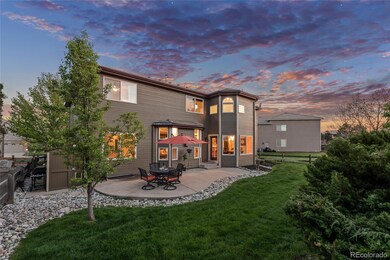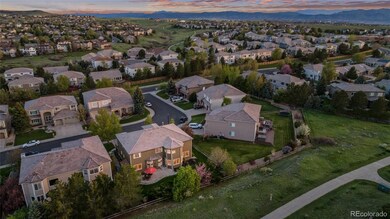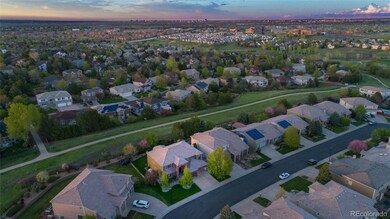
2809 Huntsford Cir Highlands Ranch, CO 80126
Southridge NeighborhoodHighlights
- Fitness Center
- Primary Bedroom Suite
- Radiant Floor
- Summit View Elementary School Rated A
- Open Floorplan
- Traditional Architecture
About This Home
As of July 2021Experience timeless elegance in this upgraded 2-story, backing to greenbelt in coveted Kentley Hills of Highlands Ranch. Located on a quiet circle with mature trees and gorgeous residences. Inside, a panoramic backdrop of sunlight and wide-plank, white oak flooring creates the enticing ambiance. An expansive great room is anchored by the stunning gas fireplace with the floor-to-ceiling stacked-stone-hearth and its custom built ins. The massive kitchen, designed with old-world charm, features hammered copper sinks and hood, pot-filler, granite countertops, stainless appliances (complete with a Keurig refrigerator). Also on the main, is the wet bar, with a water feature, that corresponds with the kitchen in its style and upgrades. For more formal occasions a generously-sized seating and dining area is also located on the main. The circular, wrought-iron staircase flows gracefully to the upper level where the enormous master suite plus 4 more bedrooms reside. The master features its own retreat area with custom built-ins — a perfect space to unwind. The on-suite master bath has been remodeled with radiant heating, stacked stone backsplash, travertine, vessel sinks, java cabinets and custom built-ins aligned with a large walk-in closet. The lively lower level includes recreation, gaming and movie area with built in entertainment center (speakers, TV and receiver included) and wet bar. 2 more bedrooms, a study center and one more bath also reside at this level. Check out the nicest garage you will ever see —completely finished; epoxy flooring; new overhead doors and openers; and included red cabinets. The backyard is a private oasis with mature landscaping, charming water feature, large patio and privacy (no neighbors behind you...very private)! Features amd inclusions are extensive: E-Spring Purifier, Easywater System, 2 Nest Thermostats, New Water Heater, New Sump Pump, A/C (3 years), New carpet (upper), New Exterior Paint; All TV's included, plus much more!
Last Agent to Sell the Property
Equity Colorado Real Estate License #100000830 Listed on: 05/24/2021

Home Details
Home Type
- Single Family
Est. Annual Taxes
- $4,985
Year Built
- Built in 1999 | Remodeled
Lot Details
- 9,365 Sq Ft Lot
- Open Space
- South Facing Home
- Partially Fenced Property
- Front and Back Yard Sprinklers
- Private Yard
- Property is zoned PDU
HOA Fees
- $52 Monthly HOA Fees
Parking
- 3 Car Attached Garage
- Parking Storage or Cabinetry
- Epoxy
Home Design
- Traditional Architecture
- Brick Exterior Construction
- Slab Foundation
- Concrete Roof
- Wood Siding
Interior Spaces
- 2-Story Property
- Open Floorplan
- Wet Bar
- Built-In Features
- Bar Fridge
- High Ceiling
- Ceiling Fan
- Double Pane Windows
- Window Treatments
- Smart Doorbell
- Great Room with Fireplace
Kitchen
- Breakfast Area or Nook
- Eat-In Kitchen
- Double Oven
- Cooktop with Range Hood
- Microwave
- Dishwasher
- Kitchen Island
- Granite Countertops
- Utility Sink
- Disposal
Flooring
- Wood
- Carpet
- Radiant Floor
Bedrooms and Bathrooms
- 7 Bedrooms
- Primary Bedroom Suite
- Walk-In Closet
Basement
- Partial Basement
- Sump Pump
- 2 Bedrooms in Basement
Home Security
- Smart Thermostat
- Fire and Smoke Detector
Eco-Friendly Details
- Energy-Efficient Thermostat
- Smoke Free Home
Outdoor Features
- Patio
- Outdoor Water Feature
- Front Porch
Schools
- Summit View Elementary School
- Mountain Ridge Middle School
- Mountain Vista High School
Utilities
- Forced Air Heating and Cooling System
- Heating System Uses Natural Gas
- Gas Water Heater
- Water Purifier
- Water Softener
- High Speed Internet
Listing and Financial Details
- Exclusions: Washer/Dryer, furniture is negotiable, please inquire to Listing Agent.
- Assessor Parcel Number R0413770
Community Details
Overview
- Association fees include ground maintenance
- Highlands Ranch Community Association, Phone Number (303) 791-2500
- Built by Oakwood Homes, LLC
- Kentley Hills Subdivision
- Property is near a preserve or public land
- Greenbelt
Recreation
- Tennis Courts
- Community Playground
- Fitness Center
- Community Pool
- Community Spa
- Park
- Trails
Ownership History
Purchase Details
Home Financials for this Owner
Home Financials are based on the most recent Mortgage that was taken out on this home.Purchase Details
Home Financials for this Owner
Home Financials are based on the most recent Mortgage that was taken out on this home.Purchase Details
Home Financials for this Owner
Home Financials are based on the most recent Mortgage that was taken out on this home.Purchase Details
Home Financials for this Owner
Home Financials are based on the most recent Mortgage that was taken out on this home.Purchase Details
Purchase Details
Purchase Details
Similar Homes in Highlands Ranch, CO
Home Values in the Area
Average Home Value in this Area
Purchase History
| Date | Type | Sale Price | Title Company |
|---|---|---|---|
| Deed | -- | None Listed On Document | |
| Warranty Deed | $1,280,000 | None Listed On Document | |
| Warranty Deed | $1,100,000 | Guardian Title | |
| Interfamily Deed Transfer | -- | None Available | |
| Interfamily Deed Transfer | -- | Land Title | |
| Warranty Deed | $366,713 | Land Title | |
| Warranty Deed | $535,100 | -- |
Mortgage History
| Date | Status | Loan Amount | Loan Type |
|---|---|---|---|
| Open | $677,616 | New Conventional | |
| Previous Owner | $680,000 | New Conventional | |
| Previous Owner | $453,000 | New Conventional | |
| Previous Owner | $100,000 | Credit Line Revolving | |
| Previous Owner | $250,000 | Credit Line Revolving | |
| Previous Owner | $250,000 | Credit Line Revolving | |
| Previous Owner | $250,000 | Credit Line Revolving | |
| Previous Owner | $216,752 | Credit Line Revolving | |
| Previous Owner | $215,000 | Credit Line Revolving | |
| Previous Owner | $204,309 | Credit Line Revolving | |
| Previous Owner | $170,000 | Credit Line Revolving | |
| Previous Owner | $350,000 | New Conventional | |
| Previous Owner | $322,000 | New Conventional | |
| Previous Owner | $331,610 | Unknown | |
| Previous Owner | $170,000 | Credit Line Revolving | |
| Previous Owner | $160,000 | Credit Line Revolving | |
| Previous Owner | $150,000 | Credit Line Revolving | |
| Previous Owner | $150,000 | Credit Line Revolving | |
| Previous Owner | $272,300 | Unknown | |
| Previous Owner | $150,000 | Credit Line Revolving |
Property History
| Date | Event | Price | Change | Sq Ft Price |
|---|---|---|---|---|
| 11/23/2022 11/23/22 | Rented | $6,400 | 0.0% | -- |
| 10/01/2022 10/01/22 | For Rent | $6,400 | +33.3% | -- |
| 01/08/2022 01/08/22 | Rented | $4,800 | 0.0% | -- |
| 12/12/2021 12/12/21 | For Rent | $4,800 | 0.0% | -- |
| 07/22/2021 07/22/21 | Sold | $1,100,000 | -7.6% | $177 / Sq Ft |
| 06/29/2021 06/29/21 | Pending | -- | -- | -- |
| 06/17/2021 06/17/21 | Price Changed | $1,190,000 | -4.7% | $191 / Sq Ft |
| 05/24/2021 05/24/21 | For Sale | $1,249,000 | -- | $201 / Sq Ft |
Tax History Compared to Growth
Tax History
| Year | Tax Paid | Tax Assessment Tax Assessment Total Assessment is a certain percentage of the fair market value that is determined by local assessors to be the total taxable value of land and additions on the property. | Land | Improvement |
|---|---|---|---|---|
| 2024 | $7,869 | $87,170 | $14,020 | $73,150 |
| 2023 | $7,855 | $87,170 | $14,020 | $73,150 |
| 2022 | $5,064 | $55,430 | $10,170 | $45,260 |
| 2021 | $5,267 | $55,430 | $10,170 | $45,260 |
| 2020 | $4,985 | $53,750 | $10,320 | $43,430 |
| 2019 | $5,003 | $53,750 | $10,320 | $43,430 |
| 2018 | $4,592 | $48,590 | $10,040 | $38,550 |
| 2017 | $4,181 | $48,590 | $10,040 | $38,550 |
| 2016 | $4,417 | $50,380 | $10,040 | $40,340 |
| 2015 | $4,512 | $50,380 | $10,040 | $40,340 |
| 2014 | $4,294 | $44,270 | $10,250 | $34,020 |
Agents Affiliated with this Home
-
Rick Chiang
R
Seller's Agent in 2022
Rick Chiang
Brokers Guild Real Estate
(303) 243-2407
2 Total Sales
-
Eileen Kitko

Seller's Agent in 2021
Eileen Kitko
Equity Colorado Real Estate
(303) 961-7517
4 in this area
103 Total Sales
-
Abby Lackey

Buyer's Agent in 2021
Abby Lackey
Coldwell Banker Realty 24
(720) 254-7648
2 in this area
15 Total Sales
Map
Source: REcolorado®
MLS Number: 9498509
APN: 2229-132-10-014
- 2819 Canyon Crest Dr
- 10155 Charissglen Ln
- 2891 Canyon Crest Dr
- 2950 Wyecliff Ln
- 2840 Canyon Crest Ln
- 3314 Astorbrook Cir
- 10235 Rustic Redwood Ln
- 2675 Timberchase Trail
- 2317 Wynterbrook Dr
- 2660 Timberchase Trail
- 9956 Candlewood Ln
- 10305 Charissglen Cir
- 3416 Hawthorne Dr
- 10293 Rustic Redwood Ct
- 10039 Heatherwood Place
- 9603 Dunning Cir
- 9682 Dunning Cir
- 2187 Wynterbrook Dr
- 9628 Dunning Cir
- 9624 Dunning Cir
