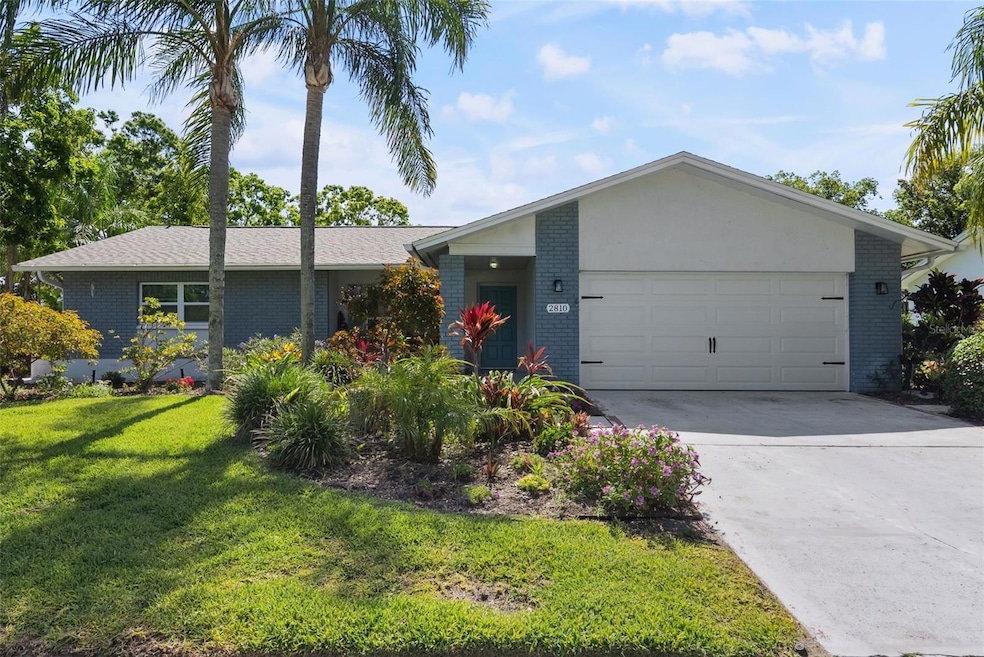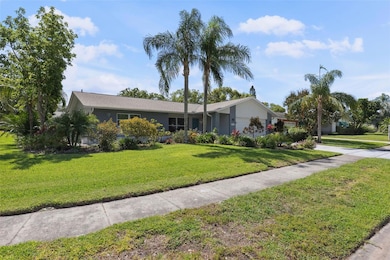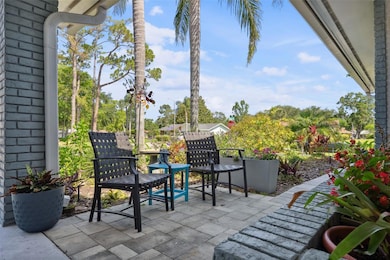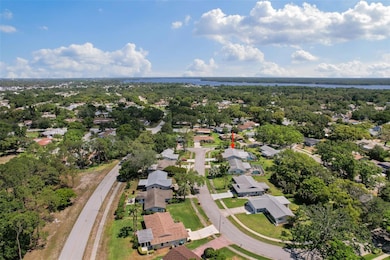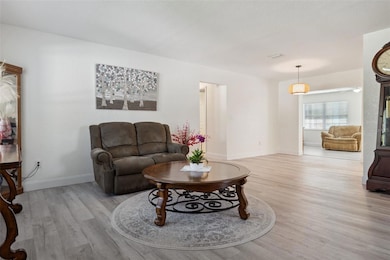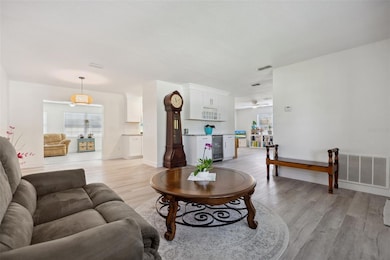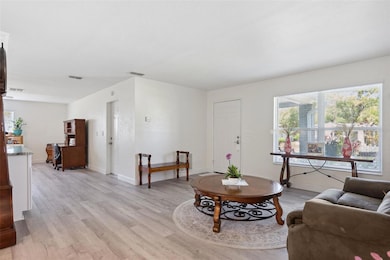
2810 Doone Cir Palm Harbor, FL 34684
Highland Lakes NeighborhoodEstimated payment $3,987/month
Highlights
- Golf Course Community
- Senior Community
- Clubhouse
- Screened Pool
- Open Floorplan
- Separate Formal Living Room
About This Home
Welcome to this beautifully renovated pool home with an office in the 55+ golf course community of Highland Lakes! Situated on a corner lot, this move-in-ready residence offers a spacious and flexible floor plan with a living room, family room, and a large bonus room—perfect for entertaining or relaxing in style. The heart of the home is the stunning kitchen, complete with granite countertops and stainless steel appliances. A kitchen pass-through bar opens to the bonus room, creating a seamless flow for casual dining and gatherings. Off the kitchen, a sliding barn door reveals a dedicated home office that overlooks the pool area. The primary suite includes duel closets and a fully remodeled bathroom with a spa-like, expansive walk-in shower. Two additional bedrooms are generously sized and share a second bathroom with granite-top vanity and shower. Step outside to your own private oasis—in-ground heated saltwater pool, newly resurfaced and complete with a sitting area and new pavers, lush landscaping and a convenient storage room for pool supplies. Additional highlights include: 2021 HVAC, 2022 Roof, and freshly painted interior. Highland Lakes is Highland Lakes is Palm Harbor’s premier 55+ golf and lakefront community, including complimentary green fees on three private executive golf courses. Embrace an active lifestyle with activities like tennis, pickleball, yoga, bocce and shuffleboard. The clubhouse is a vibrant gathering spot for social events, cards and games, arts and crafts and more. The Lake Tarpon Lodge offers a charming retreat with a second heated pool, fishing pier, party pavilion, community pontoon boats, and free RV/boat storage. Conveniently located just minutes from Gulf beaches, the Pinellas Trail, shopping, dining, airports, and top-notch cultural attractions—this is the ultimate Florida lifestyle.
Listing Agent
SMITH & ASSOCIATES REAL ESTATE Brokerage Phone: 727-342-3800 License #3552488 Listed on: 05/01/2025

Co-Listing Agent
SMITH & ASSOCIATES REAL ESTATE Brokerage Phone: 727-342-3800 License #3475991
Home Details
Home Type
- Single Family
Est. Annual Taxes
- $7,451
Year Built
- Built in 1978
Lot Details
- 9,178 Sq Ft Lot
- Lot Dimensions are 90x106
- West Facing Home
- Vinyl Fence
- Corner Lot
- Landscaped with Trees
- Property is zoned RPD-10
HOA Fees
- $164 Monthly HOA Fees
Parking
- 2 Car Attached Garage
Home Design
- Slab Foundation
- Shingle Roof
- Block Exterior
- Stucco
Interior Spaces
- 1,907 Sq Ft Home
- 1-Story Property
- Open Floorplan
- Ceiling Fan
- Blinds
- Family Room
- Separate Formal Living Room
- Home Office
- Bonus Room
- Laminate Flooring
- Laundry in unit
Kitchen
- Dinette
- Range
- Microwave
- Dishwasher
- Wine Refrigerator
- Stone Countertops
Bedrooms and Bathrooms
- 3 Bedrooms
- Walk-In Closet
- 2 Full Bathrooms
Pool
- Screened Pool
- In Ground Pool
- Gunite Pool
- Saltwater Pool
- Fence Around Pool
Schools
- Highland Lakes Elementary School
- Carwise Middle School
Additional Features
- Screened Patio
- Central Heating and Cooling System
Listing and Financial Details
- Visit Down Payment Resource Website
- Tax Lot 74
- Assessor Parcel Number 31-27-16-38895-000-0740
Community Details
Overview
- Senior Community
- Association fees include common area taxes, pool, escrow reserves fund, management, recreational facilities
- Highland Lakes HOA, Phone Number (727) 784-1402
- Highland Lakes Unit Six Subdivision
- The community has rules related to building or community restrictions, deed restrictions, allowable golf cart usage in the community
Amenities
- Clubhouse
Recreation
- Golf Course Community
- Tennis Courts
- Pickleball Courts
- Shuffleboard Court
- Community Pool
Map
Home Values in the Area
Average Home Value in this Area
Tax History
| Year | Tax Paid | Tax Assessment Tax Assessment Total Assessment is a certain percentage of the fair market value that is determined by local assessors to be the total taxable value of land and additions on the property. | Land | Improvement |
|---|---|---|---|---|
| 2024 | $7,080 | $445,300 | $147,599 | $297,701 |
| 2023 | $7,080 | $385,022 | $139,252 | $245,770 |
| 2022 | $6,782 | $366,399 | $173,443 | $192,956 |
| 2021 | $2,269 | $154,270 | $0 | $0 |
| 2020 | $2,259 | $152,140 | $0 | $0 |
| 2019 | $2,215 | $148,719 | $0 | $0 |
| 2018 | $2,180 | $145,946 | $0 | $0 |
| 2017 | $2,156 | $142,944 | $0 | $0 |
| 2016 | $2,132 | $140,004 | $0 | $0 |
| 2015 | $2,165 | $139,031 | $0 | $0 |
| 2014 | $2,162 | $137,928 | $0 | $0 |
Property History
| Date | Event | Price | Change | Sq Ft Price |
|---|---|---|---|---|
| 05/26/2025 05/26/25 | Pending | -- | -- | -- |
| 05/14/2025 05/14/25 | Price Changed | $574,900 | -2.4% | $301 / Sq Ft |
| 05/05/2025 05/05/25 | Price Changed | $589,000 | -4.2% | $309 / Sq Ft |
| 05/01/2025 05/01/25 | For Sale | $615,000 | +23.0% | $322 / Sq Ft |
| 01/10/2022 01/10/22 | Sold | $499,900 | 0.0% | $262 / Sq Ft |
| 12/07/2021 12/07/21 | Pending | -- | -- | -- |
| 12/03/2021 12/03/21 | For Sale | $499,900 | +60.7% | $262 / Sq Ft |
| 07/07/2021 07/07/21 | Sold | $311,125 | +38.3% | $163 / Sq Ft |
| 06/14/2021 06/14/21 | Pending | -- | -- | -- |
| 06/11/2021 06/11/21 | For Sale | $225,000 | -- | $118 / Sq Ft |
Purchase History
| Date | Type | Sale Price | Title Company |
|---|---|---|---|
| Deed | $100 | None Listed On Document | |
| Deed | $100 | None Listed On Document | |
| Warranty Deed | $499,900 | New Title Company Name | |
| Warranty Deed | $311,200 | Sunbelt Title Agency | |
| Interfamily Deed Transfer | -- | Attorney | |
| Warranty Deed | $140,000 | -- | |
| Trustee Deed | $90,700 | -- |
Mortgage History
| Date | Status | Loan Amount | Loan Type |
|---|---|---|---|
| Previous Owner | $399,920 | New Conventional | |
| Previous Owner | $286,125 | Future Advance Clause Open End Mortgage | |
| Previous Owner | $72,550 | New Conventional |
Similar Homes in the area
Source: Stellar MLS
MLS Number: TB8380646
APN: 31-27-16-38895-000-0740
- 2390 Shelly Dr Unit D
- 2113 Malcolm Dr
- 2270 Spruce Ln Unit B
- 2770 Keats Terrace Unit C
- 2380 Shelly Dr Unit B
- 2241 Shelly Dr Unit D
- 2390 Bentley Dr
- 1410 Brighton Ct
- 2320 Shelly Dr Unit B
- 2200 Shelly Dr Unit C
- 2150 Shelly Dr Unit D
- 2446 Bentley Dr
- 2297 Lark Cir E Unit E
- 2351 Bentley Dr
- 2582 Bentley Dr
- 2355 Bentley Dr
- 2967 Macalpin Dr N
- 2367 Bentley Dr
- 2212 Lark Cir W Unit E
- 2238 Lark Cir W Unit D
