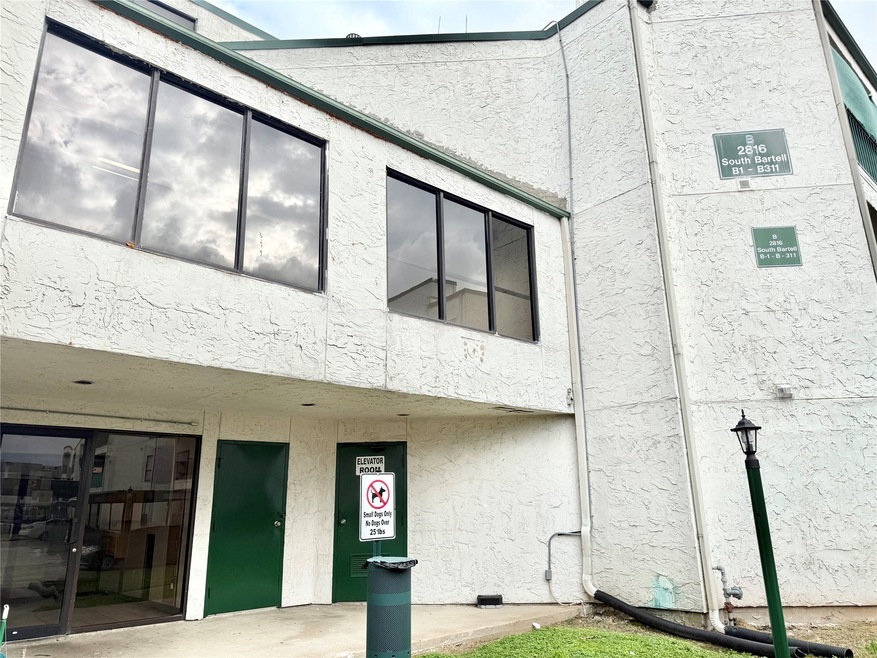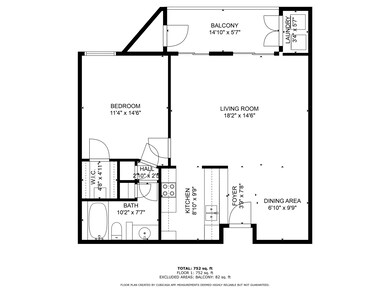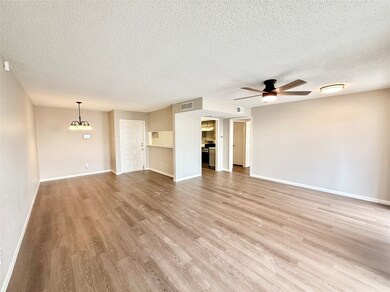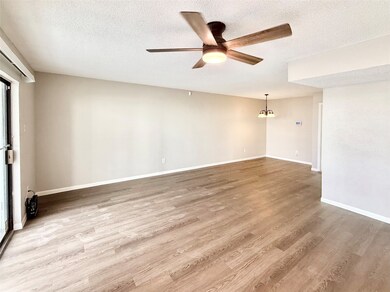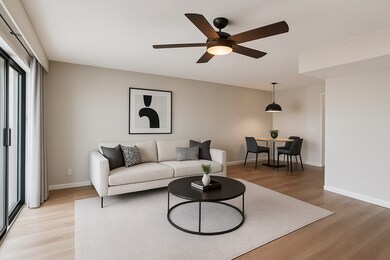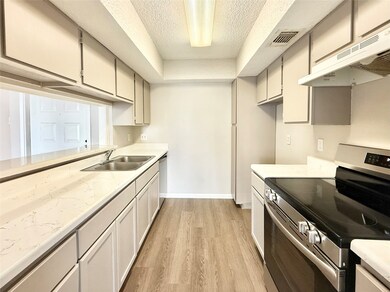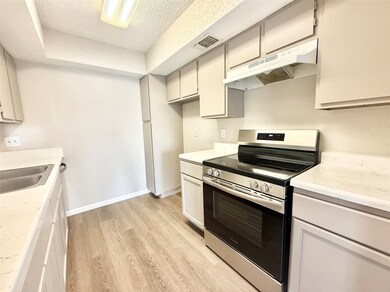2816 S Bartell Dr Unit 6 Houston, TX 77054
South Main NeighborhoodHighlights
- 112,064 Sq Ft lot
- Views to the East
- Balcony
- Bellaire High School Rated A
- Community Pool
- Breakfast Bar
About This Home
Centrally located near NRG Stadium, the Med Center, and major universities, this stylish 1-bedroom condo is a smart choice for students, professionals, and first-time buyers. Inside, you’ll find over 750 square feet of updated living space with luxury vinyl plank floors, fresh neutral paint, and great natural light. The open-concept living/dining area leads to a private balcony—ideal for morning coffee or evening unwinding. The galley kitchen features stainless appliances, and a bar pass-through for easy entertaining. The spacious bedroom includes a walk-in closet and direct access to a clean, bright full bath with a soaking tub. A reserved covered parking spot and in-unit laundry add extra convenience, while the gated complex offers peace of mind. Priced to move—for sale or lease—this condo is move-in ready and minutes from everything Houston has to offer.
Condo Details
Home Type
- Condominium
Est. Annual Taxes
- $1,040
Year Built
- Built in 1982
Interior Spaces
- 752 Sq Ft Home
- 1-Story Property
- Ceiling Fan
- Window Treatments
- Combination Dining and Living Room
- Laminate Flooring
- Views to the East
- Security Gate
Kitchen
- Breakfast Bar
- Electric Oven
- Electric Range
- Free-Standing Range
- Dishwasher
- Disposal
Bedrooms and Bathrooms
- 1 Bedroom
- 1 Full Bathroom
- <<tubWithShowerToken>>
Laundry
- Dryer
- Washer
Parking
- 1 Detached Carport Space
- Assigned Parking
Schools
- Longfellow Elementary School
- Pershing Middle School
- Bellaire High School
Utilities
- Central Heating and Cooling System
- Municipal Trash
Additional Features
- Balcony
- West Facing Home
Listing and Financial Details
- Property Available on 5/7/25
- Long Term Lease
Community Details
Overview
- Rise Management Association
- Hearthwood Condo Subdivision
Recreation
- Community Pool
Pet Policy
- Call for details about the types of pets allowed
- Pet Deposit Required
Map
Source: Houston Association of REALTORS®
MLS Number: 15278354
APN: 1148050020006
- 2830 S Bartell Dr Unit 210
- 2826 S Bartell Dr Unit 29
- 2826 S Bartell Dr Unit 25
- 2818 S Bartell Dr Unit 13
- 2818 S Bartell Dr Unit 6
- 2818 S Bartell Dr Unit 39
- 2832 S Bartell Dr Unit 26D
- 2820 S Bartell Dr Unit 9
- 2824 S Bartell Dr
- 2824 S Bartell Dr Unit 5
- 2822 S Bartell Dr Unit H22
- 8429 Hearth Dr Unit 8
- 8419 Hearth Dr Unit 32
- 8425 Hearth Dr Unit 25
- 8529 Hearth Dr Unit 34
- 8529 Hearth Dr Unit 25
- 8515 Hearth Dr Unit 36
- 8423 Hearth Dr Unit 26
- 8427 Hearth Dr Unit 4
- 8415 Hearth Dr Unit 36
- 2818 S Bartell Dr Unit 312
- 2818 S Bartell Dr Unit 311
- 2830 S Bartell Dr Unit 39
- 2826 S Bartell Dr Unit 38
- 2830 S Bartell Dr
- 2824 S Bartell Dr Unit 32
- 2822 S Bartell Dr Unit H22
- 8410 W Bartell Dr
- 2700 Westridge St
- 8429 Hearth Dr Unit 8
- 8415 Hearth Dr Unit 34
- 8527 Hearth Dr Unit 32
- 8415 Hearth Dr Unit ID1019639P
- 8421 Hearth Dr Unit 21
- 8517 Hearth Dr Unit 5
- 8517 Hearth Dr Unit 31
- 8433 Hearth Dr Unit 31
- 8433 Hearth Dr Unit 38
- 8521 Hearth Dr Unit 3
- 2501 Westridge St
