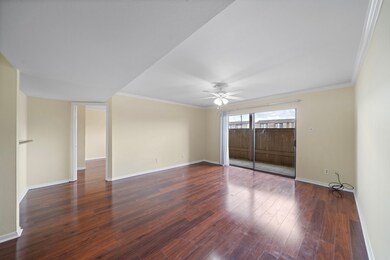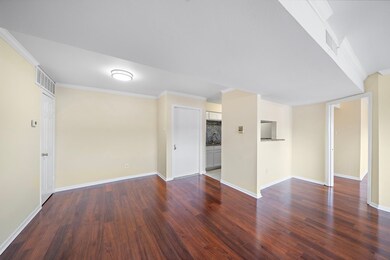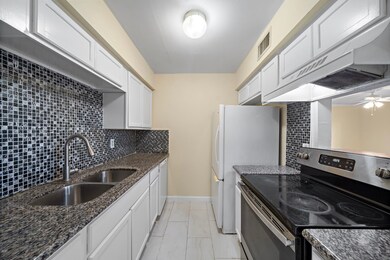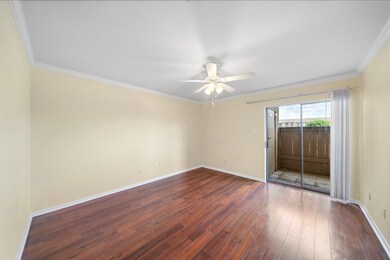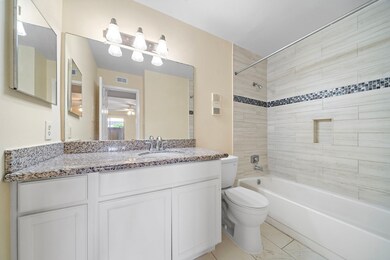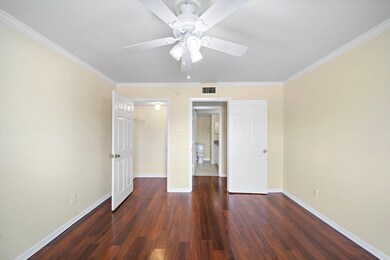8429 Hearth Dr Unit 8 Houston, TX 77054
South Main NeighborhoodHighlights
- 644,316 Sq Ft lot
- Deck
- Engineered Wood Flooring
- Bellaire High School Rated A
- Traditional Architecture
- Granite Countertops
About This Home
Walk to the Rodeo or a Texans game at NRG Stadium...and if you work in the Medical Center it doesn't get better than this location. Split plan with two bedrooms/two bathrooms that is perfect for roommates. Engineered wood floors throughout with fresh paint on the walls. Galley style kitchen has granite counters, a dishwasher and a pass thru bar to living area. Full sized Washer and Dryer located in the hall bathroom. Walk in closets in both bedrooms. AC replaced approximately 6 months ago. First floor living with a private patio and outdoor storage closet. Gated community with one reserved parking spot for this unit and plenty of guest parking.
Listing Agent
Compass RE Texas, LLC - The Heights License #0599009 Listed on: 06/13/2025

Condo Details
Home Type
- Condominium
Est. Annual Taxes
- $1,605
Year Built
- Built in 1979
Parking
- Unassigned Parking
Home Design
- Traditional Architecture
Interior Spaces
- 1,092 Sq Ft Home
- 1-Story Property
- Ceiling Fan
- Window Treatments
- Family Room Off Kitchen
- Living Room
- Dining Room
- Utility Room
- Engineered Wood Flooring
- Security Gate
Kitchen
- Breakfast Bar
- Electric Oven
- Electric Cooktop
- Free-Standing Range
- <<microwave>>
- Dishwasher
- Granite Countertops
- Disposal
Bedrooms and Bathrooms
- 2 Bedrooms
- 2 Full Bathrooms
- <<tubWithShowerToken>>
Laundry
- Dryer
- Washer
Eco-Friendly Details
- Energy-Efficient Thermostat
Outdoor Features
- Deck
- Patio
- Outdoor Storage
Schools
- Longfellow Elementary School
- Pershing Middle School
- Bellaire High School
Utilities
- Central Heating and Cooling System
- Heating System Uses Gas
- Programmable Thermostat
- Municipal Trash
Listing and Financial Details
- Property Available on 6/15/25
- 12 Month Lease Term
Community Details
Overview
- Hearthwood Condo Sec 01 Subdivision
Recreation
- Community Pool
Pet Policy
- No Pets Allowed
Map
Source: Houston Association of REALTORS®
MLS Number: 2828289
APN: 1141530080008
- 2822 S Bartell Dr Unit H22
- 2824 S Bartell Dr
- 2824 S Bartell Dr Unit 5
- 2820 S Bartell Dr Unit 9
- 8419 Hearth Dr Unit 32
- 8425 Hearth Dr Unit 25
- 2826 S Bartell Dr Unit 29
- 2826 S Bartell Dr Unit 25
- 2816 S Bartell Dr Unit 6
- 2818 S Bartell Dr Unit 13
- 2818 S Bartell Dr Unit 6
- 2818 S Bartell Dr Unit 39
- 8529 Hearth Dr Unit 34
- 8529 Hearth Dr Unit 25
- 8427 Hearth Dr Unit 4
- 2830 S Bartell Dr Unit 210
- 2830 S Bartell Dr Unit 39
- 8423 Hearth Dr Unit 26
- 8433 Hearth Dr Unit 38
- 8415 Hearth Dr Unit 36
- 8433 Hearth Dr Unit 31
- 8433 Hearth Dr Unit 38
- 8527 Hearth Dr Unit 32
- 8415 Hearth Dr Unit ID1019639P
- 8415 Hearth Dr Unit 34
- 2822 S Bartell Dr Unit H22
- 8421 Hearth Dr Unit 21
- 8521 Hearth Dr Unit 3
- 2824 S Bartell Dr Unit 32
- 8517 Hearth Dr Unit 5
- 8517 Hearth Dr Unit 31
- 2816 S Bartell Dr Unit 6
- 2826 S Bartell Dr Unit 38
- 2818 S Bartell Dr Unit 312
- 2818 S Bartell Dr Unit 311
- 2830 S Bartell Dr Unit 39
- 2830 S Bartell Dr
- 2501 Westridge St
- 2400 S South Loop W Unit 1-1013
- 2400 S South Loop W Unit 1-1501

