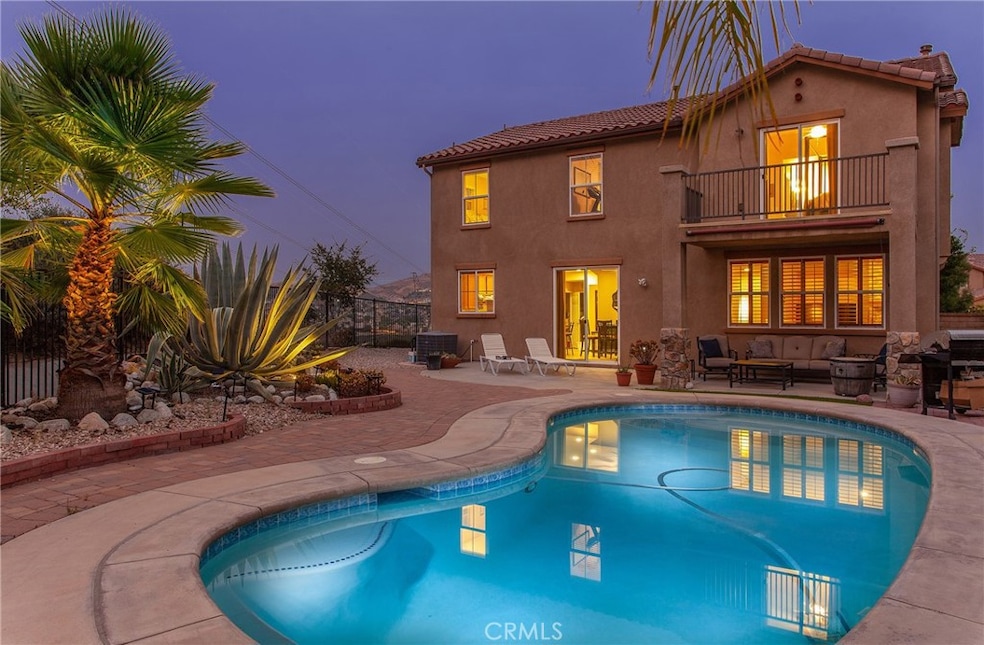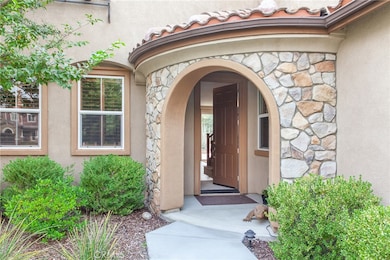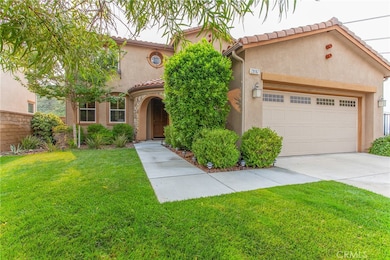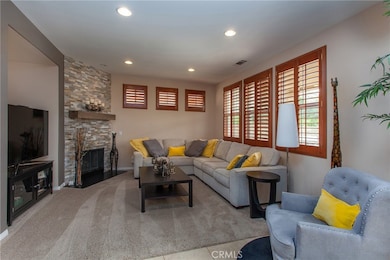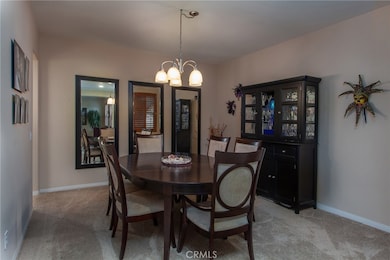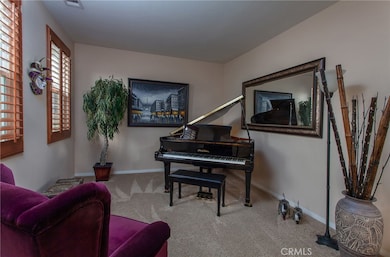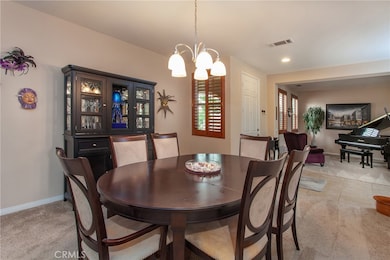28167 Samantha Ct Santa Clarita, CA 91350
Saugus NeighborhoodEstimated payment $6,086/month
Highlights
- Private Pool
- Primary Bedroom Suite
- 0.36 Acre Lot
- Arroyo Seco Junior High School Rated A
- City Lights View
- Private Yard
About This Home
This exquisite residence is situated on a serene cul-de-sac and offers spectacular panoramic views. The home presents a stunning aesthetic both internally and externally. Positioned perfectly on a peaceful cul-de-sac, its special nature is evident upon approach. The exceptional curb appeal and beautiful stonework enhance the inviting entrance. Upon entering, the home reveals elegant flooring, an upgraded banister, an open-concept floor plan, and captivating views. To the right is a spacious dining room, and to the left is a flexible space suitable for an office, living room, or play area. The large, upgraded kitchen flows seamlessly into the family room. The kitchen is generously sized and features an excellent layout, ample counter space, a double oven, an island, and upgraded countertops. Both the kitchen and family room overlook a magnificent backyard, complete with a sparkling pool and incredible views. A covered patio provides an ideal spot for a relaxing morning to enjoy the sunrise. A guest bathroom is located on the main floor. Upstairs, one finds a spacious loft/media room, a hall bathroom with double sinks, and a large primary bedroom with high ceilings. The primary suite includes a balcony showcasing the views, an en-suite bathroom with double sinks, extensive counter space, a large walk-in closet with a window, a soaking tub, and a separate shower. The property also includes a SOLAR system.
Listing Agent
Century 21 Masters Brokerage Phone: 310-266-4055 License #01081114 Listed on: 11/19/2025
Open House Schedule
-
Saturday, November 22, 202512:00 to 3:00 pm11/22/2025 12:00:00 PM +00:0011/22/2025 3:00:00 PM +00:00Add to Calendar
-
Sunday, November 23, 202512:00 pm to 3:00 am11/23/2025 12:00:00 PM +00:0011/23/2025 3:00:00 AM +00:00Add to Calendar
Home Details
Home Type
- Single Family
Est. Annual Taxes
- $15,139
Year Built
- Built in 2008
Lot Details
- 0.36 Acre Lot
- Cul-De-Sac
- Landscaped
- Private Yard
- Lawn
- Front Yard
- Density is up to 1 Unit/Acre
- Property is zoned LCA21*
HOA Fees
- $85 Monthly HOA Fees
Parking
- 2 Car Direct Access Garage
- Parking Available
- Front Facing Garage
Property Views
- City Lights
- Woods
- Mountain
- Hills
- Valley
- Neighborhood
Home Design
- Entry on the 1st floor
Interior Spaces
- 2,409 Sq Ft Home
- 2-Story Property
- Family Room with Fireplace
- Bonus Room with Fireplace
- Double Oven
- Laundry Room
Bedrooms and Bathrooms
- 3 Bedrooms
- Primary Bedroom Suite
- Walk-In Closet
- 3 Full Bathrooms
- Soaking Tub
Outdoor Features
- Private Pool
- Exterior Lighting
- Rain Gutters
Additional Features
- Suburban Location
- Central Heating and Cooling System
Community Details
- Plum Canyon Community Association, Phone Number (661) 295-4900
- Blackberry Briar Subdivision
Listing and Financial Details
- Tax Lot 74
- Tax Tract Number 31803
- Assessor Parcel Number 2812105006
- $8,221 per year additional tax assessments
Map
Home Values in the Area
Average Home Value in this Area
Tax History
| Year | Tax Paid | Tax Assessment Tax Assessment Total Assessment is a certain percentage of the fair market value that is determined by local assessors to be the total taxable value of land and additions on the property. | Land | Improvement |
|---|---|---|---|---|
| 2025 | $15,139 | $746,877 | $335,553 | $411,324 |
| 2024 | $15,139 | $732,233 | $328,974 | $403,259 |
| 2023 | $14,813 | $717,876 | $322,524 | $395,352 |
| 2022 | $14,757 | $703,800 | $316,200 | $387,600 |
| 2021 | $14,482 | $690,000 | $310,000 | $380,000 |
| 2019 | $13,929 | $523,983 | $230,877 | $293,106 |
| 2018 | $13,384 | $513,709 | $226,350 | $287,359 |
| 2016 | $12,691 | $493,762 | $217,561 | $276,201 |
| 2015 | $12,327 | $486,347 | $214,294 | $272,053 |
| 2014 | $12,115 | $476,821 | $210,097 | $266,724 |
Property History
| Date | Event | Price | List to Sale | Price per Sq Ft | Prior Sale |
|---|---|---|---|---|---|
| 11/19/2025 11/19/25 | For Sale | $899,000 | +30.3% | $373 / Sq Ft | |
| 10/27/2020 10/27/20 | Sold | $690,000 | 0.0% | $286 / Sq Ft | View Prior Sale |
| 09/14/2020 09/14/20 | Pending | -- | -- | -- | |
| 09/14/2020 09/14/20 | For Sale | $690,000 | -- | $286 / Sq Ft |
Purchase History
| Date | Type | Sale Price | Title Company |
|---|---|---|---|
| Grant Deed | $690,000 | Consumers Title Company | |
| Interfamily Deed Transfer | -- | Fidelity National Title Ins | |
| Interfamily Deed Transfer | -- | Provident Title Company | |
| Grant Deed | $430,000 | Fidelity National Title Co |
Mortgage History
| Date | Status | Loan Amount | Loan Type |
|---|---|---|---|
| Open | $690,000 | VA | |
| Previous Owner | $394,000 | New Conventional | |
| Previous Owner | $409,044 | FHA | |
| Previous Owner | $422,212 | FHA |
Source: California Regional Multiple Listing Service (CRMLS)
MLS Number: SR25262967
APN: 2812-105-006
- 28225 Clementine Dr
- 20047 Holly Dr
- 28229 Shirley Ln
- 20376 Lisa Gail Dr
- 19920 Holly Dr
- 28002 Kenny Ln
- 0 Plum Canyon Rd
- 20000 Plum Canyon Rd Unit 221
- 20000 Plum Canyon Rd Unit 1221
- 20000 Plum Canyon Rd Unit 316
- 20000 Plum Canyon Rd Unit 1316
- 20256 Dorothy St
- 20264 Dorothy St
- 20220 Arthur Ct
- 20312 Dorothy St
- 19735 Edmonds Place
- 20558 Romar Ln
- 19802 Holly Dr
- 28011 Charles Dr
- 19659 Lanview Ln
- 20007 Holly Dr
- 28355 Stansfield Ln
- 19738 Castille Ln
- 19721 Castille Ln
- 19602 Edmonds Place
- 19914 Via Joyce Dr
- 19554 Laroda Ln Unit 233
- 19353 Opal Ln
- 19300 Maybrook Ln
- 19320 Carranza Ln
- 19292 Merryweather Dr
- 20827 Calwood St
- 27648 Susan Beth Way Unit H
- 20111 Cavern Ct
- 20325 Calhaven Dr
- 28085 Whites Canyon Rd
- 27532 Camomile Ln
- 28349 Willow Ct
- 21945 Centurion Way
- 27858 Crosspath Ave
