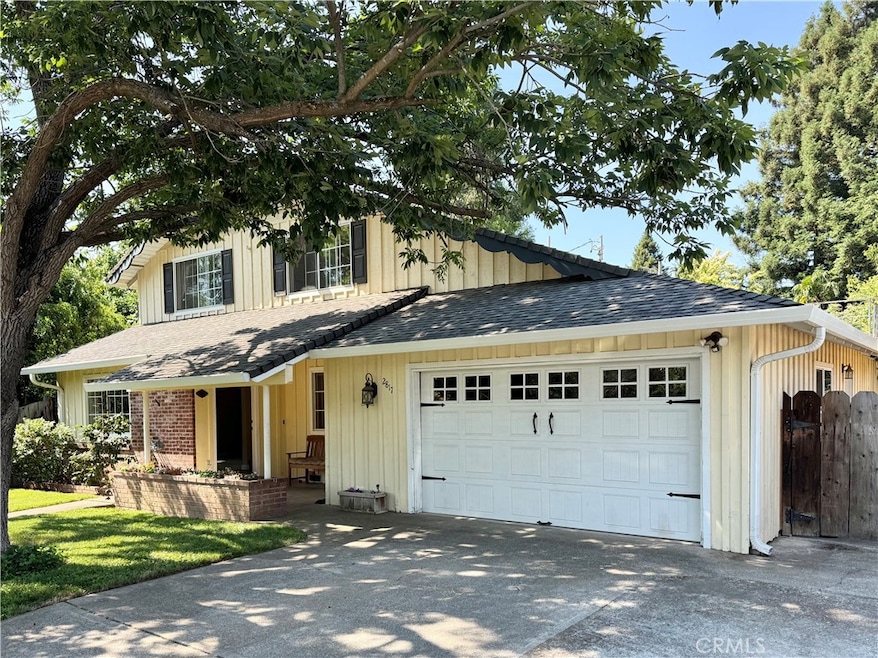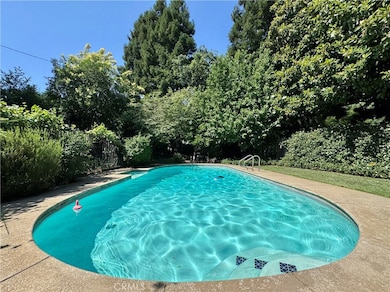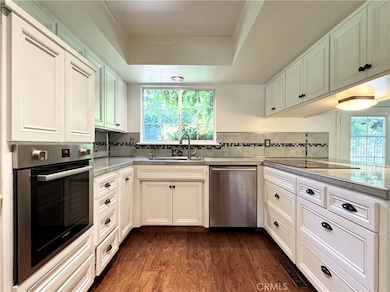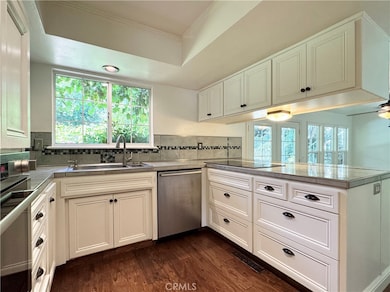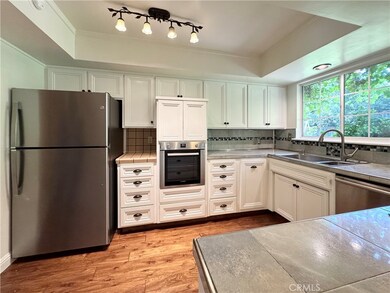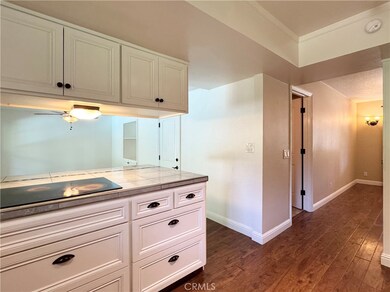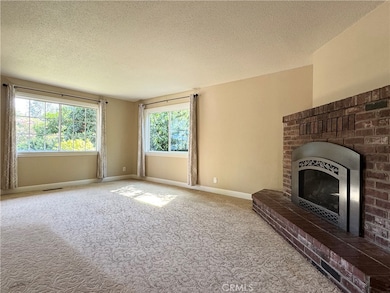
Estimated payment $3,052/month
Highlights
- In Ground Pool
- Primary Bedroom Suite
- Main Floor Primary Bedroom
- Bidwell Junior High School Rated A-
- Deck
- Bonus Room
About This Home
Discover your own peaceful retreat in Chico where space, flexibility, and a backyard paradise come together in a quiet, walkable neighborhood.
This spacious 4-bedroom, 3-bath home offers a functional floor plan in a quiet, desirable Chico neighborhood. Located within walking distance to local schools and Centennial Neighborhood Park, the setting is ideal for both convenience and community. The downstairs primary suite features French doors that open to the backyard, creating a peaceful retreat with easy access to the patio and fenced-in pool. Upstairs includes three bedrooms, a full bath, and a bonus room with access to a private rooftop patio—perfect for a home office, playroom, or quiet escape.
Three separate living areas provide plenty of space for everyday living, relaxation, and hobbies. The landscaped backyard is a true highlight, featuring mature shade trees, a rose garden, and a variety of established fruit trees, including peach, apricot, cherry, pluot, and pomegranate. Covered front and back patios and a 2-car garage add to the home’s comfort and functionality. With side yard parking for a boat, toys, or RV, this well-rounded property offers indoor and outdoor spaces that suit a variety of lifestyles.
Whether it’s for entertaining, unwinding, or building your future, this home has you covered.
Listing Agent
Chico Area Realty Brokerage Phone: 530-680-4207 License #01870759 Listed on: 06/12/2025
Home Details
Home Type
- Single Family
Est. Annual Taxes
- $3,553
Year Built
- Built in 1967
Lot Details
- 10,454 Sq Ft Lot
- Wood Fence
- Private Yard
- Back Yard
- Property is zoned SR
Parking
- 2 Car Attached Garage
Home Design
- Composition Roof
Interior Spaces
- 2,200 Sq Ft Home
- 2-Story Property
- Bar
- Wood Burning Fireplace
- Entryway
- Living Room
- Bonus Room
- Neighborhood Views
- Electric Cooktop
Bedrooms and Bathrooms
- 4 Bedrooms | 1 Primary Bedroom on Main
- Primary Bedroom Suite
Laundry
- Laundry Room
- Laundry in Garage
- Washer and Electric Dryer Hookup
Pool
- In Ground Pool
- Gunite Pool
- Fence Around Pool
Outdoor Features
- Deck
- Patio
- Front Porch
Utilities
- Central Heating and Cooling System
- Gas Water Heater
- Conventional Septic
Community Details
- No Home Owners Association
Listing and Financial Details
- Tax Lot 12
- Assessor Parcel Number 015140012000
Map
Home Values in the Area
Average Home Value in this Area
Tax History
| Year | Tax Paid | Tax Assessment Tax Assessment Total Assessment is a certain percentage of the fair market value that is determined by local assessors to be the total taxable value of land and additions on the property. | Land | Improvement |
|---|---|---|---|---|
| 2024 | $3,553 | $320,879 | $108,160 | $212,719 |
| 2023 | $3,511 | $314,589 | $106,040 | $208,549 |
| 2022 | $3,454 | $308,421 | $103,961 | $204,460 |
| 2021 | $3,389 | $302,374 | $101,923 | $200,451 |
| 2020 | $3,380 | $299,274 | $100,878 | $198,396 |
| 2019 | $3,318 | $293,406 | $98,900 | $194,506 |
| 2018 | $3,258 | $287,654 | $96,961 | $190,693 |
| 2017 | $3,191 | $282,014 | $95,060 | $186,954 |
| 2016 | $2,913 | $276,486 | $93,197 | $183,289 |
| 2015 | $2,913 | $272,334 | $91,798 | $180,536 |
| 2014 | $2,855 | $267,000 | $90,000 | $177,000 |
Property History
| Date | Event | Price | Change | Sq Ft Price |
|---|---|---|---|---|
| 06/27/2025 06/27/25 | Price Changed | $499,000 | -3.9% | $227 / Sq Ft |
| 06/12/2025 06/12/25 | For Sale | $519,000 | +94.4% | $236 / Sq Ft |
| 08/08/2013 08/08/13 | Sold | $267,000 | 0.0% | $143 / Sq Ft |
| 07/31/2013 07/31/13 | Off Market | $267,000 | -- | -- |
| 10/03/2012 10/03/12 | Pending | -- | -- | -- |
| 09/24/2012 09/24/12 | For Sale | $265,000 | 0.0% | $142 / Sq Ft |
| 07/21/2012 07/21/12 | Pending | -- | -- | -- |
| 07/19/2012 07/19/12 | For Sale | $265,000 | -- | $142 / Sq Ft |
Purchase History
| Date | Type | Sale Price | Title Company |
|---|---|---|---|
| Deed | -- | -- | |
| Grant Deed | $267,000 | Mid Valley Title & Escrow Co | |
| Grant Deed | -- | Fidelity National Title Co | |
| Grant Deed | $142,000 | Mid Valley Title |
Mortgage History
| Date | Status | Loan Amount | Loan Type |
|---|---|---|---|
| Previous Owner | $220,937 | New Conventional | |
| Previous Owner | $253,650 | New Conventional | |
| Previous Owner | $344,502 | FHA | |
| Previous Owner | $342,410 | FHA | |
| Previous Owner | $337,487 | FHA | |
| Previous Owner | $330,000 | Unknown | |
| Previous Owner | $272,000 | Purchase Money Mortgage | |
| Previous Owner | $81,000 | Credit Line Revolving | |
| Previous Owner | $35,096 | Credit Line Revolving | |
| Previous Owner | $124,329 | FHA | |
| Closed | $20,000 | No Value Available |
Similar Homes in Chico, CA
Source: California Regional Multiple Listing Service (CRMLS)
MLS Number: SN25132599
APN: 015-140-012-000
- 917 Christi Ln
- 27 Garden Park Dr
- 2729 Ceres Ave
- 1 Alden Ct
- 1055 Blue Ridge Ave
- 10 Cottage Cir
- 0 E Lassen Ave
- 9 Benton Ave
- 8 Geneva Ln
- 766 East Ave Unit B
- 1387 E Lassen Ave
- 598 El Reno Dr
- 701 E Lassen Ave Unit 64
- 701 E Lassen Ave Unit 26
- 701 E Lassen Ave Unit 149
- 701 E Lassen Ave Unit 210
- 701 E Lassen Ave Unit 87
- 701 E Lassen Ave Unit 38
- 18 El Cerrito Dr
- 13 Avante Way
- 968 Cyndi Cir Unit B
- 10 Drake Way
- 1055 E Lassen Ave
- 1051 E Lassen Ave
- 1717 Eaton Rd Unit 11
- 1749 Eaton Rd
- 480 Manzanita Ave
- 1270 East Ave
- 2833 Eaton Rd
- 2785 El Paso Way
- 1166 Manzanita Ave
- 476 E Lassen Ave
- 279 Rio Lindo Ave
- 259 Rio Lindo Ave
- 1740 Palm Ave
- 1740 Arcadian Ave
- 1431-1435 Warner St
- 441 W 2nd Ave
- 1161 Citrus Ave
- 643 W 4th Ave
