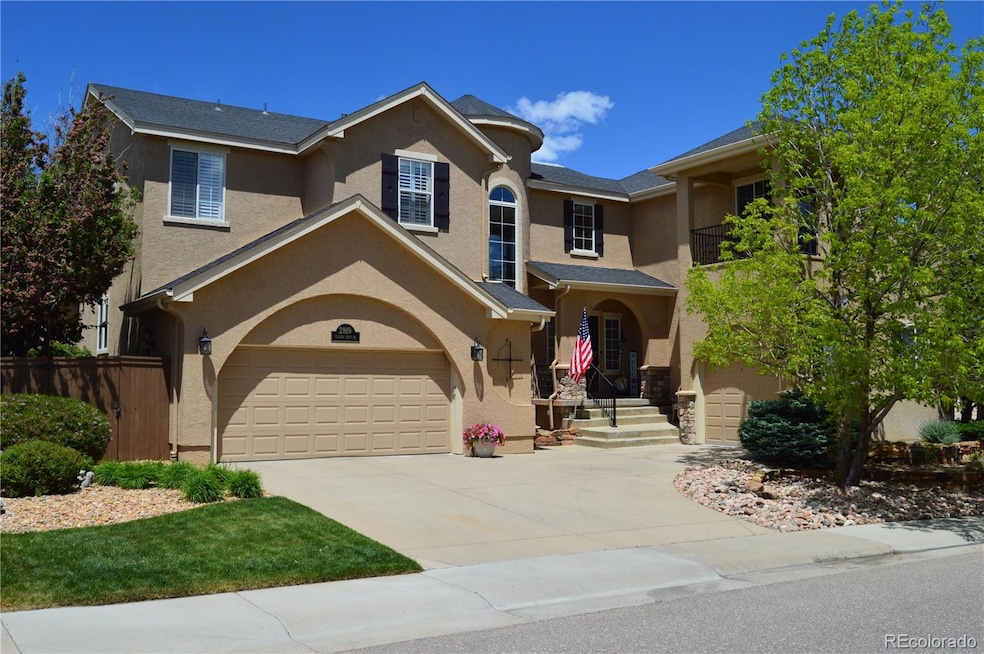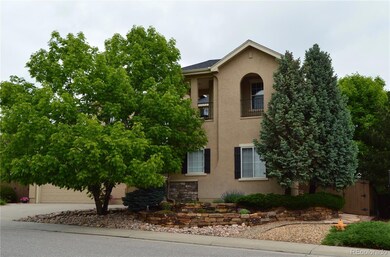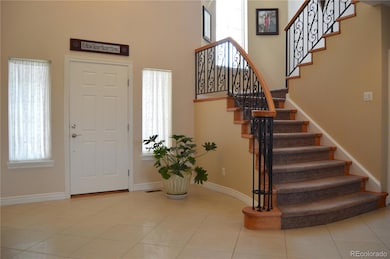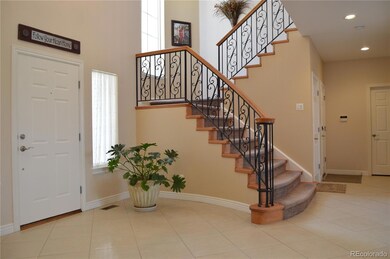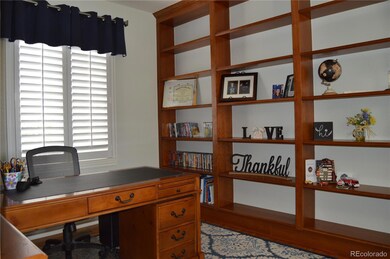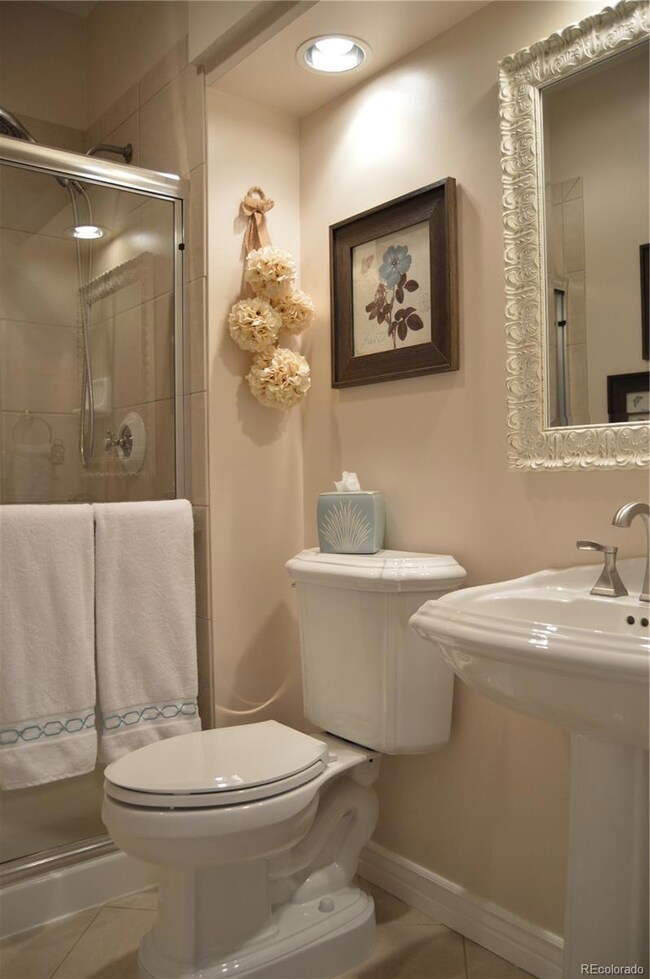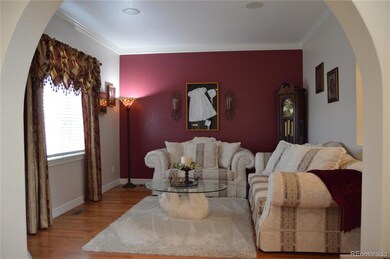
2819 Canyon Crest Dr Highlands Ranch, CO 80126
Southridge NeighborhoodEstimated payment $8,825/month
Highlights
- Fitness Center
- Primary Bedroom Suite
- Open Floorplan
- Summit View Elementary School Rated A
- City View
- Clubhouse
About This Home
With space for everyone, this home has everything you need to make memories that will last a lifetime! Gorgeous, clean, 5 Bedroom, 3 Full and 2 3/4 Bathrooms located in the highly desirable Lantern Hill neighborhood of Highlands Ranch. This home backs up to open space with several trails and lovely views of the mountains, city and more. The walk-out basement could be used as a multi-generational level with separate walk-out access, bedroom, bathroom, partial kitchen and more. Flex-room on the upper level includes large, peaceful covered balcony. Close to nearby schools, shopping, parks, trail systems, highways and more. NEW ROOF SHINGLES REPLACED May 2025.Listing Agent Douglas White is related to the Seller.
Listing Agent
Realty One Group Premier Brokerage Phone: 720-775-8017 License #100071160

Home Details
Home Type
- Single Family
Est. Annual Taxes
- $7,878
Year Built
- Built in 2001
Lot Details
- 9,583 Sq Ft Lot
- Open Space
- Dog Run
- Property is Fully Fenced
- Landscaped
- Front and Back Yard Sprinklers
- Property is zoned PDU
HOA Fees
- $57 Monthly HOA Fees
Parking
- 3 Car Attached Garage
Property Views
- City
- Mountain
Home Design
- Contemporary Architecture
- Frame Construction
- Concrete Perimeter Foundation
- Stucco
Interior Spaces
- 2-Story Property
- Open Floorplan
- Wet Bar
- Central Vacuum
- Sound System
- Wired For Data
- Vaulted Ceiling
- Ceiling Fan
- Gas Log Fireplace
- Double Pane Windows
- Window Treatments
- Entrance Foyer
- Smart Doorbell
- Family Room with Fireplace
- Living Room
- Dining Room
- Home Office
- Loft
- Bonus Room
- Utility Room
Kitchen
- Eat-In Kitchen
- Double Convection Oven
- Range
- Warming Drawer
- Microwave
- Freezer
- Dishwasher
- Kitchen Island
- Granite Countertops
- Trash Compactor
Flooring
- Wood
- Carpet
- Tile
Bedrooms and Bathrooms
- 5 Bedrooms
- Primary Bedroom Suite
- Walk-In Closet
Laundry
- Laundry Room
- Dryer
- Washer
Finished Basement
- Walk-Out Basement
- Basement Fills Entire Space Under The House
- Sump Pump
- Bedroom in Basement
- 1 Bedroom in Basement
- Crawl Space
Home Security
- Smart Thermostat
- Outdoor Smart Camera
- Carbon Monoxide Detectors
- Fire and Smoke Detector
Eco-Friendly Details
- Smoke Free Home
Outdoor Features
- Balcony
- Deck
- Covered patio or porch
Schools
- Summit View Elementary School
- Mountain Ridge Middle School
- Mountain Vista High School
Utilities
- Forced Air Heating and Cooling System
- Heating System Uses Natural Gas
- 220 Volts
- 110 Volts
- Gas Water Heater
- High Speed Internet
- Phone Connected
- Cable TV Available
Listing and Financial Details
- Exclusions: Worktables in the garage, All indoor and outdoor furniture, All personal property.
- Assessor Parcel Number R0416300
Community Details
Overview
- Association fees include road maintenance
- Highlands Ranch Community Association, Phone Number (303) 471-8815
- Built by Joyce Homes
- Lantern Hill Subdivision
Amenities
- Clubhouse
Recreation
- Tennis Courts
- Fitness Center
- Community Pool
- Park
- Trails
Map
Home Values in the Area
Average Home Value in this Area
Tax History
| Year | Tax Paid | Tax Assessment Tax Assessment Total Assessment is a certain percentage of the fair market value that is determined by local assessors to be the total taxable value of land and additions on the property. | Land | Improvement |
|---|---|---|---|---|
| 2024 | $7,878 | $87,270 | $14,300 | $72,970 |
| 2023 | $7,864 | $87,270 | $14,300 | $72,970 |
| 2022 | $5,166 | $56,550 | $10,380 | $46,170 |
| 2021 | $5,374 | $56,550 | $10,380 | $46,170 |
| 2020 | $5,036 | $54,300 | $10,340 | $43,960 |
| 2019 | $5,055 | $54,300 | $10,340 | $43,960 |
| 2018 | $4,694 | $49,670 | $10,060 | $39,610 |
| 2017 | $4,274 | $49,670 | $10,060 | $39,610 |
| 2016 | $4,421 | $50,420 | $10,070 | $40,350 |
| 2015 | $2,258 | $50,420 | $10,070 | $40,350 |
| 2014 | $2,090 | $43,090 | $8,240 | $34,850 |
Property History
| Date | Event | Price | Change | Sq Ft Price |
|---|---|---|---|---|
| 05/25/2025 05/25/25 | For Sale | $1,449,000 | -- | $244 / Sq Ft |
Purchase History
| Date | Type | Sale Price | Title Company |
|---|---|---|---|
| Interfamily Deed Transfer | -- | None Available | |
| Warranty Deed | $789,000 | Land Title Guarantee Company | |
| Interfamily Deed Transfer | -- | None Available | |
| Warranty Deed | $633,780 | Land Title Guarantee Company | |
| Special Warranty Deed | $407,600 | -- |
Mortgage History
| Date | Status | Loan Amount | Loan Type |
|---|---|---|---|
| Previous Owner | $333,700 | Unknown | |
| Previous Owner | $495,250 | Unknown | |
| Previous Owner | $500,000 | No Value Available |
Similar Homes in the area
Source: REcolorado®
MLS Number: 1606442
APN: 2229-132-05-053
- 2891 Canyon Crest Dr
- 2840 Canyon Crest Ln
- 10233 Greatwood Ct
- 2675 Timberchase Trail
- 2660 Timberchase Trail
- 10169 Briargrove Way
- 10293 Rustic Redwood Ct
- 10305 Charissglen Cir
- 3314 Astorbrook Cir
- 2950 Wyecliff Ln
- 10685 Cherrybrook Cir
- 10657 Cherrybrook Cir
- 3024 Woodbriar Dr
- 10696 Riverbrook Cir
- 10253 Fairgate Way
- 9956 Candlewood Ln
- 3155 Kedleston Ave
- 10039 Heatherwood Place
- 10774 Chadsworth Ln
- 3120 Redhaven Way
