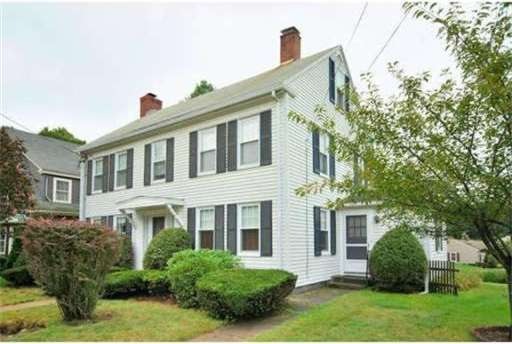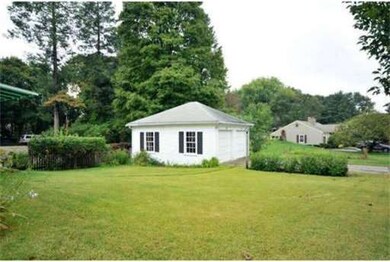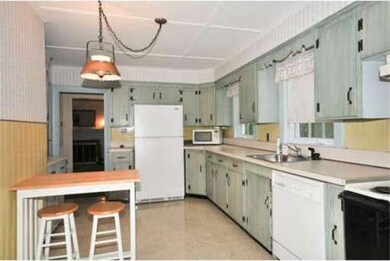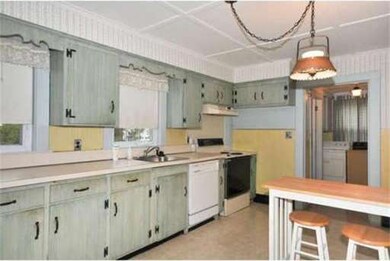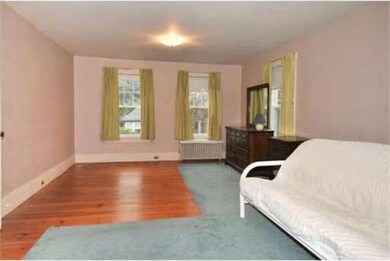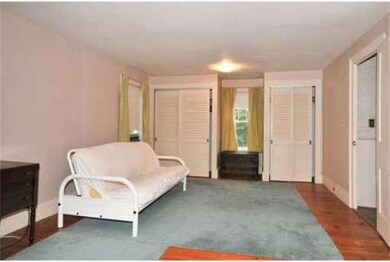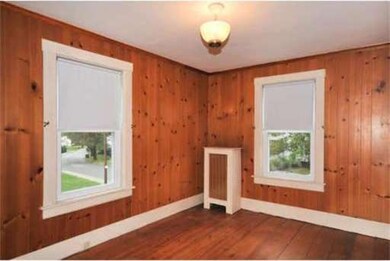
282 Main St Franklin, MA 02038
Downtown Franklin NeighborhoodAbout This Home
As of May 2024Do you love the charm and history of antique homes? This historic 3 bedroom home was a former Inn that was converted to a single family home many years ago. The charm still shows throughout this move-in ready home. It boasts an oversize master bedroom, a large front to back living room with working fireplace, gleaming hardwood floors including wide pine floors on the second floor, generous size kitchen with lots of cabinets, first floor laundry and an unfinished 3rd floor ready for your ideas. The home has a newer hot water heater, newer heating system, and newer electrical panel. All of this charm located minutes to the train, the town common, center and all the highways.Don't miss this opportunity to get this amount of space in Franklin for this price.
Last Agent to Sell the Property
Chris Perchard
Real Living Realty Group Listed on: 03/26/2014

Last Buyer's Agent
Ann Lavelle
Suburban Lifestyle Real Estate License #449524889
Home Details
Home Type
Single Family
Est. Annual Taxes
$7,636
Year Built
1890
Lot Details
0
Listing Details
- Lot Description: Corner, Paved Drive
- Special Features: None
- Property Sub Type: Detached
- Year Built: 1890
Interior Features
- Has Basement: Yes
- Fireplaces: 1
- Number of Rooms: 6
- Amenities: Shopping, Park, Highway Access, House of Worship, Private School, Public School, T-Station, University
- Electric: Circuit Breakers
- Flooring: Vinyl, Hardwood
- Interior Amenities: Cable Available, Walk-up Attic
- Basement: Full, Bulkhead
- Bedroom 2: Second Floor
- Bedroom 3: Second Floor
- Bathroom #1: First Floor
- Bathroom #2: Second Floor
- Kitchen: First Floor
- Laundry Room: First Floor
- Living Room: First Floor
- Master Bedroom: Second Floor
- Master Bedroom Description: Closet, Flooring - Hardwood
- Dining Room: First Floor
Exterior Features
- Construction: Frame
- Exterior: Aluminum
- Exterior Features: Covered Patio/Deck, Gutters
- Foundation: Fieldstone
Garage/Parking
- Garage Parking: Detached, Garage Door Opener
- Garage Spaces: 2
- Parking: Off-Street
- Parking Spaces: 4
Condo/Co-op/Association
- HOA: No
Ownership History
Purchase Details
Home Financials for this Owner
Home Financials are based on the most recent Mortgage that was taken out on this home.Similar Home in the area
Home Values in the Area
Average Home Value in this Area
Purchase History
| Date | Type | Sale Price | Title Company |
|---|---|---|---|
| Not Resolvable | $305,000 | -- |
Mortgage History
| Date | Status | Loan Amount | Loan Type |
|---|---|---|---|
| Open | $603,860 | FHA | |
| Closed | $603,860 | FHA | |
| Closed | $372,000 | Stand Alone Refi Refinance Of Original Loan | |
| Closed | $300,000 | Stand Alone Refi Refinance Of Original Loan | |
| Closed | $295,000 | Stand Alone Refi Refinance Of Original Loan | |
| Closed | $41,400 | Credit Line Revolving | |
| Closed | $244,000 | New Conventional | |
| Previous Owner | $115,000 | No Value Available |
Property History
| Date | Event | Price | Change | Sq Ft Price |
|---|---|---|---|---|
| 05/20/2024 05/20/24 | Sold | $615,000 | +2.5% | $352 / Sq Ft |
| 04/06/2024 04/06/24 | Pending | -- | -- | -- |
| 04/02/2024 04/02/24 | Price Changed | $599,900 | -4.0% | $343 / Sq Ft |
| 03/20/2024 03/20/24 | For Sale | $625,000 | +104.9% | $357 / Sq Ft |
| 07/25/2014 07/25/14 | Sold | $305,000 | 0.0% | $174 / Sq Ft |
| 06/28/2014 06/28/14 | Pending | -- | -- | -- |
| 06/07/2014 06/07/14 | Off Market | $305,000 | -- | -- |
| 04/23/2014 04/23/14 | For Sale | $309,900 | +1.6% | $177 / Sq Ft |
| 04/18/2014 04/18/14 | Off Market | $305,000 | -- | -- |
| 04/07/2014 04/07/14 | For Sale | $309,900 | +1.6% | $177 / Sq Ft |
| 03/29/2014 03/29/14 | Off Market | $305,000 | -- | -- |
| 03/26/2014 03/26/14 | For Sale | $309,900 | -- | $177 / Sq Ft |
Tax History Compared to Growth
Tax History
| Year | Tax Paid | Tax Assessment Tax Assessment Total Assessment is a certain percentage of the fair market value that is determined by local assessors to be the total taxable value of land and additions on the property. | Land | Improvement |
|---|---|---|---|---|
| 2025 | $7,636 | $657,100 | $234,500 | $422,600 |
| 2024 | $7,322 | $621,000 | $234,500 | $386,500 |
| 2023 | $7,452 | $592,400 | $255,900 | $336,500 |
| 2022 | $6,945 | $494,300 | $195,400 | $298,900 |
| 2021 | $6,084 | $415,300 | $203,400 | $211,900 |
| 2020 | $5,907 | $407,100 | $205,200 | $201,900 |
| 2019 | $5,587 | $381,100 | $180,000 | $201,100 |
| 2018 | $5,343 | $364,700 | $183,600 | $181,100 |
| 2017 | $5,265 | $361,100 | $180,000 | $181,100 |
| 2016 | $5,011 | $345,600 | $187,100 | $158,500 |
| 2015 | $5,080 | $342,300 | $169,000 | $173,300 |
| 2014 | $4,875 | $337,400 | $164,100 | $173,300 |
Agents Affiliated with this Home
-
Michael Colombo

Seller's Agent in 2024
Michael Colombo
Suburban Lifestyle Real Estate
(508) 520-4300
3 in this area
102 Total Sales
-
Michelle Quinn

Buyer's Agent in 2024
Michelle Quinn
Insight Realty Group, Inc.
(508) 948-5642
1 in this area
60 Total Sales
-
C
Seller's Agent in 2014
Chris Perchard
Real Living Realty Group
-
A
Buyer's Agent in 2014
Ann Lavelle
Suburban Lifestyle Real Estate
Map
Source: MLS Property Information Network (MLS PIN)
MLS Number: 71649878
APN: FRAN-000268-000000-000006
- 311 Main St
- 18 Oak St
- 0 Upper Union St Unit 73230551
- 11 Garfield St
- 120 Union St Unit 1
- 22-24 Stubb St
- 18 Buena Vista Dr Unit 18
- 76 Dean Ave
- 266 Pleasant St
- 15 Summer St Unit 107
- 18 Highwood Dr
- 243 Union St
- 72 E Central St Unit 301
- 18 Corbin St
- 300 Maple St
- 90 E Central St Unit 202
- 90 E Central St Unit 106
- 90 E Central St Unit 301
- 90 E Central St Unit 103
- 90 E Central St Unit 205
