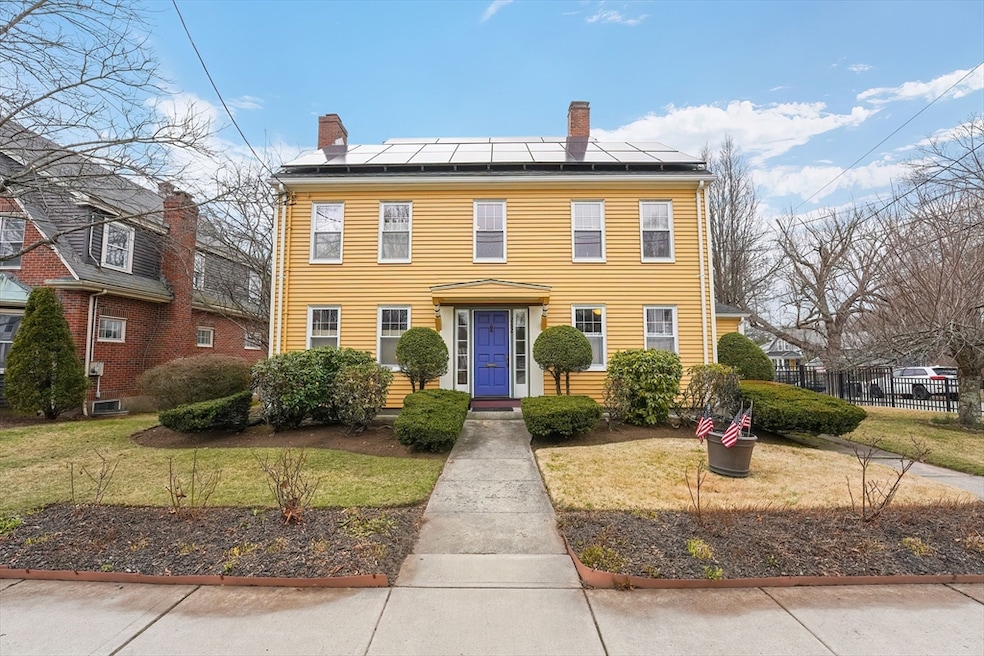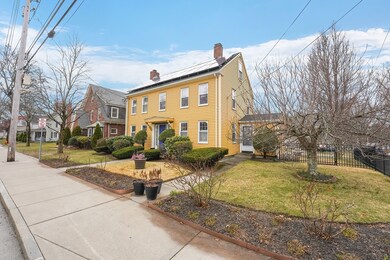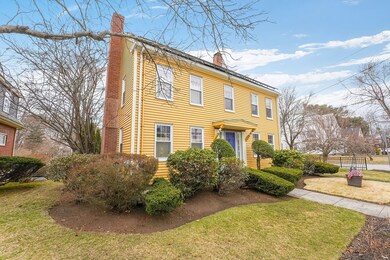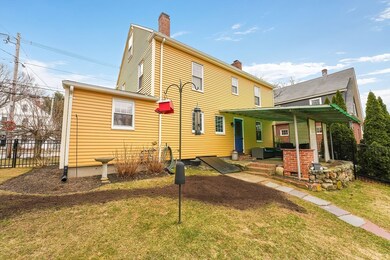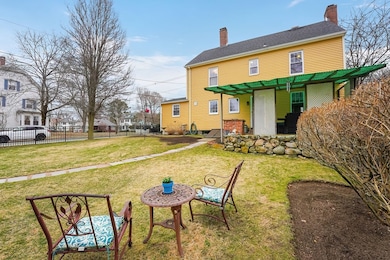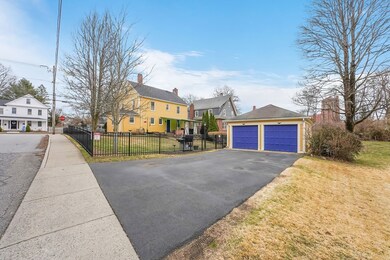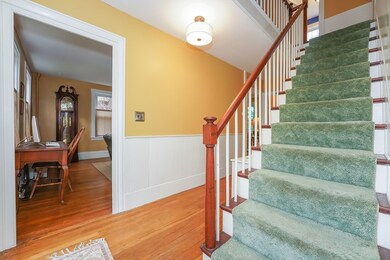
282 Main St Franklin, MA 02038
Downtown Franklin NeighborhoodHighlights
- Colonial Architecture
- Property is near public transit
- Attic
- Oak Street Elementary School Rated A-
- Wood Flooring
- Corner Lot
About This Home
As of May 2024Welcome to 282 Main Street in Franklin This antique colonial home has all the charm and character you would expect in a home from this era as well as some important updates including the roof, windows and gas heating system. Beautifully sited on a corner lot with a fenced in backyard, there is a large outside patio area great for entertaining and a two car detached garage. Great location within walking distance to the town common, churches, Dean College and T Station for easy commuting. As you enter the front door you a greeted by a large entry hallway. To the left is a front to back living room with a wood burning fireplace and built-in bookshelves. To the right is a formal dining room. The large cabinet packed kitchen is in the rear of the home and features granite countertops and stainless steel appliances. A full updated bath and laundry area complete the first floor. Upstairs there are 3 bedrooms including a front to back primary bedroom, full bath and a walk-up attic .
Last Agent to Sell the Property
Suburban Lifestyle Real Estate Listed on: 03/20/2024
Home Details
Home Type
- Single Family
Est. Annual Taxes
- $7,322
Year Built
- Built in 1890
Lot Details
- 6,948 Sq Ft Lot
- Fenced
- Corner Lot
Parking
- 2 Car Detached Garage
- Garage Door Opener
- Driveway
- Open Parking
- Off-Street Parking
Home Design
- Colonial Architecture
- Antique Architecture
- Stone Foundation
- Frame Construction
- Shingle Roof
Interior Spaces
- 1,749 Sq Ft Home
- Ceiling Fan
- Entryway
- Living Room with Fireplace
- Attic
- Unfinished Basement
Kitchen
- Range
- Dishwasher
- Stainless Steel Appliances
- Solid Surface Countertops
- Disposal
Flooring
- Wood
- Ceramic Tile
Bedrooms and Bathrooms
- 3 Bedrooms
- Primary bedroom located on second floor
- Cedar Closet
- 2 Full Bathrooms
- Bathtub with Shower
- Separate Shower
Laundry
- Laundry on main level
- Dryer
- Washer
Outdoor Features
- Covered Deck
- Covered patio or porch
- Rain Gutters
Location
- Property is near public transit
- Property is near schools
Utilities
- Window Unit Cooling System
- Heating System Uses Natural Gas
- Hot Water Heating System
Listing and Financial Details
- Tax Lot 006
- Assessor Parcel Number M:268 L:006,92444
Community Details
Recreation
- Park
Additional Features
- No Home Owners Association
- Shops
Ownership History
Purchase Details
Home Financials for this Owner
Home Financials are based on the most recent Mortgage that was taken out on this home.Similar Homes in Franklin, MA
Home Values in the Area
Average Home Value in this Area
Purchase History
| Date | Type | Sale Price | Title Company |
|---|---|---|---|
| Not Resolvable | $305,000 | -- |
Mortgage History
| Date | Status | Loan Amount | Loan Type |
|---|---|---|---|
| Open | $603,860 | FHA | |
| Closed | $603,860 | FHA | |
| Closed | $372,000 | Stand Alone Refi Refinance Of Original Loan | |
| Closed | $300,000 | Stand Alone Refi Refinance Of Original Loan | |
| Closed | $295,000 | Stand Alone Refi Refinance Of Original Loan | |
| Closed | $41,400 | Credit Line Revolving | |
| Closed | $244,000 | New Conventional | |
| Previous Owner | $115,000 | No Value Available |
Property History
| Date | Event | Price | Change | Sq Ft Price |
|---|---|---|---|---|
| 05/20/2024 05/20/24 | Sold | $615,000 | +2.5% | $352 / Sq Ft |
| 04/06/2024 04/06/24 | Pending | -- | -- | -- |
| 04/02/2024 04/02/24 | Price Changed | $599,900 | -4.0% | $343 / Sq Ft |
| 03/20/2024 03/20/24 | For Sale | $625,000 | +104.9% | $357 / Sq Ft |
| 07/25/2014 07/25/14 | Sold | $305,000 | 0.0% | $174 / Sq Ft |
| 06/28/2014 06/28/14 | Pending | -- | -- | -- |
| 06/07/2014 06/07/14 | Off Market | $305,000 | -- | -- |
| 04/23/2014 04/23/14 | For Sale | $309,900 | +1.6% | $177 / Sq Ft |
| 04/18/2014 04/18/14 | Off Market | $305,000 | -- | -- |
| 04/07/2014 04/07/14 | For Sale | $309,900 | +1.6% | $177 / Sq Ft |
| 03/29/2014 03/29/14 | Off Market | $305,000 | -- | -- |
| 03/26/2014 03/26/14 | For Sale | $309,900 | -- | $177 / Sq Ft |
Tax History Compared to Growth
Tax History
| Year | Tax Paid | Tax Assessment Tax Assessment Total Assessment is a certain percentage of the fair market value that is determined by local assessors to be the total taxable value of land and additions on the property. | Land | Improvement |
|---|---|---|---|---|
| 2025 | $7,636 | $657,100 | $234,500 | $422,600 |
| 2024 | $7,322 | $621,000 | $234,500 | $386,500 |
| 2023 | $7,452 | $592,400 | $255,900 | $336,500 |
| 2022 | $6,945 | $494,300 | $195,400 | $298,900 |
| 2021 | $6,084 | $415,300 | $203,400 | $211,900 |
| 2020 | $5,907 | $407,100 | $205,200 | $201,900 |
| 2019 | $5,587 | $381,100 | $180,000 | $201,100 |
| 2018 | $5,343 | $364,700 | $183,600 | $181,100 |
| 2017 | $5,265 | $361,100 | $180,000 | $181,100 |
| 2016 | $5,011 | $345,600 | $187,100 | $158,500 |
| 2015 | $5,080 | $342,300 | $169,000 | $173,300 |
| 2014 | $4,875 | $337,400 | $164,100 | $173,300 |
Agents Affiliated with this Home
-
Michael Colombo

Seller's Agent in 2024
Michael Colombo
Suburban Lifestyle Real Estate
(508) 520-4300
3 in this area
102 Total Sales
-
Michelle Quinn

Buyer's Agent in 2024
Michelle Quinn
Insight Realty Group, Inc.
(508) 948-5642
1 in this area
60 Total Sales
-
C
Seller's Agent in 2014
Chris Perchard
Real Living Realty Group
-
A
Buyer's Agent in 2014
Ann Lavelle
Suburban Lifestyle Real Estate
Map
Source: MLS Property Information Network (MLS PIN)
MLS Number: 73213411
APN: FRAN-000268-000000-000006
- 311 Main St
- 18 Oak St
- 0 Upper Union St Unit 73230551
- 11 Garfield St
- 120 Union St Unit 1
- 22-24 Stubb St
- 18 Buena Vista Dr Unit 18
- 76 Dean Ave
- 266 Pleasant St
- 15 Summer St Unit 107
- 18 Highwood Dr
- 243 Union St
- 72 E Central St Unit 301
- 18 Corbin St
- 300 Maple St
- 90 E Central St Unit 202
- 90 E Central St Unit 106
- 90 E Central St Unit 301
- 90 E Central St Unit 103
- 90 E Central St Unit 205
