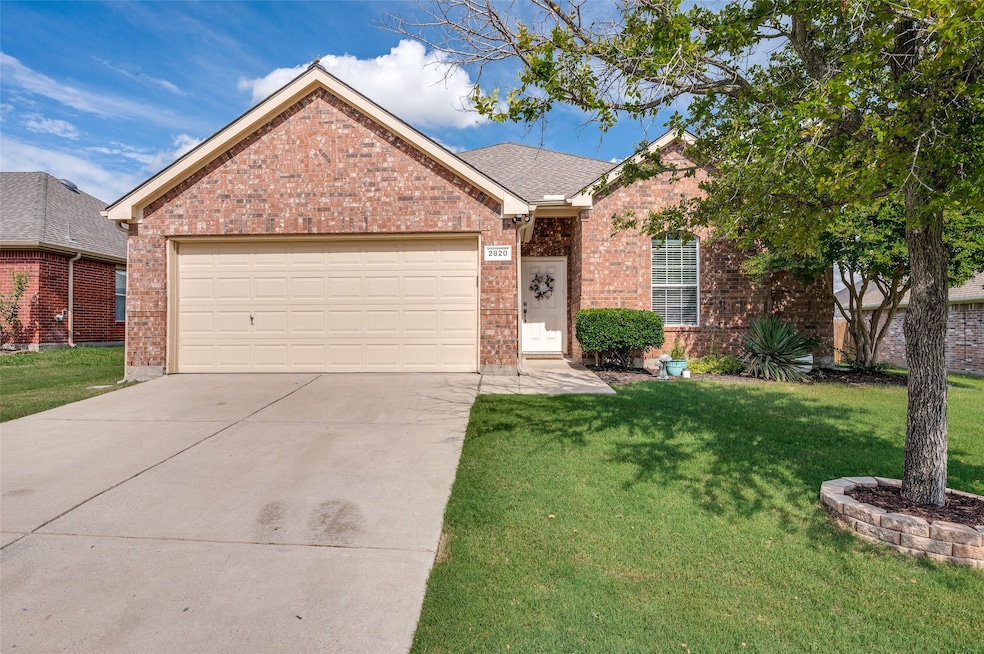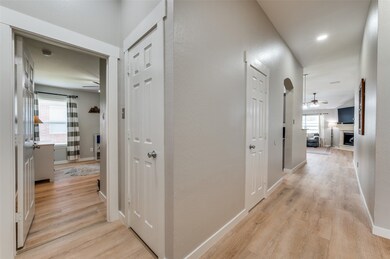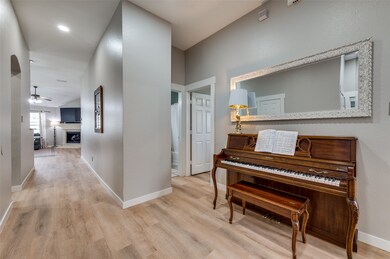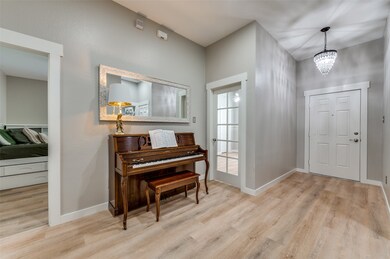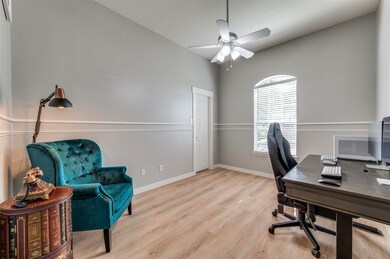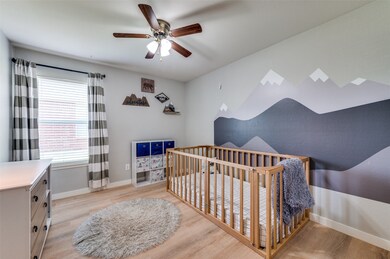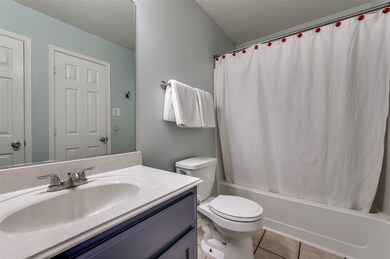
2820 Saddlebred Trail Celina, TX 75009
Estimated payment $2,884/month
Highlights
- Traditional Architecture
- Granite Countertops
- Rear Porch
- O'Dell Elementary School Rated A-
- Community Pool
- 2 Car Attached Garage
About This Home
This beautiful one-story home in Carter Ranch offers four bedrooms and two bathrooms with a smart, updated layout. The front bedroom, currently used as an office, features chair molding and a walk-in closet, providing flexible space to fit your needs. The kitchen stands out with granite countertops, soft grey cabinetry, black hardware, and electric appliances—including a combined cooktop and oven, built-in microwave, and dishwasher. A spacious walk-in pantry and utility room are combined for added convenience.
Just off the kitchen, the living area features sloped ceilings and a cream-toned corner gas fireplace, creating a warm and inviting atmosphere. Decorative lighting throughout the home adds an elevated finish to every space. All bedrooms include walk-in closets, and the primary suite features a private bath with dual decorative sinks, circular mirrors, and a tub-shower combo with neutral tile.
Waterproof luxury vinyl flooring has been recently installed throughout the entire home—with zero carpet anywhere—offering both durability and a clean, modern look. Out back, the generously sized yard provides a blank canvas, ready for relaxing, entertaining, or future plans.
Listing Agent
Ebby Halliday, REALTORS Brokerage Phone: 972-893-3130 License #0462115 Listed on: 07/15/2025

Home Details
Home Type
- Single Family
Est. Annual Taxes
- $7,287
Year Built
- Built in 2004
Lot Details
- 7,405 Sq Ft Lot
- Wood Fence
- Landscaped
- Interior Lot
- Sprinkler System
- Few Trees
HOA Fees
- $67 Monthly HOA Fees
Parking
- 2 Car Attached Garage
- Lighted Parking
- Front Facing Garage
- Garage Door Opener
- Driveway
Home Design
- Traditional Architecture
- Brick Exterior Construction
- Slab Foundation
- Shingle Roof
- Composition Roof
Interior Spaces
- 1,941 Sq Ft Home
- 1-Story Property
- Ceiling Fan
- Chandelier
- Gas Fireplace
- Window Treatments
- Living Room with Fireplace
- Fire and Smoke Detector
- Washer and Electric Dryer Hookup
Kitchen
- Eat-In Kitchen
- Electric Range
- Microwave
- Dishwasher
- Granite Countertops
- Disposal
Flooring
- Tile
- Luxury Vinyl Plank Tile
Bedrooms and Bathrooms
- 4 Bedrooms
- Walk-In Closet
- 2 Full Bathrooms
Outdoor Features
- Exterior Lighting
- Rain Gutters
- Rear Porch
Schools
- O'dell Elementary School
- Celina High School
Utilities
- Central Air
- Heating System Uses Natural Gas
- Underground Utilities
- High Speed Internet
- Cable TV Available
Listing and Financial Details
- Legal Lot and Block 9 / P
- Assessor Parcel Number R838300P00901
Community Details
Overview
- Association fees include all facilities, ground maintenance
- Cma Home Management Association
- Carter Ranch Phase I The Subdivision
Recreation
- Community Playground
- Community Pool
- Park
Map
Home Values in the Area
Average Home Value in this Area
Tax History
| Year | Tax Paid | Tax Assessment Tax Assessment Total Assessment is a certain percentage of the fair market value that is determined by local assessors to be the total taxable value of land and additions on the property. | Land | Improvement |
|---|---|---|---|---|
| 2023 | $5,960 | $320,890 | $90,000 | $304,247 |
| 2022 | $6,686 | $291,718 | $90,000 | $245,968 |
| 2021 | $6,193 | $265,492 | $70,000 | $195,492 |
| 2020 | $5,907 | $241,089 | $60,000 | $181,089 |
| 2019 | $6,107 | $239,768 | $60,000 | $179,768 |
| 2018 | $5,859 | $229,119 | $60,000 | $169,119 |
| 2017 | $5,430 | $221,175 | $60,000 | $161,175 |
| 2016 | $4,971 | $193,062 | $50,000 | $143,062 |
| 2015 | $3,740 | $163,477 | $40,000 | $123,477 |
| 2014 | $3,740 | $143,754 | $0 | $0 |
Property History
| Date | Event | Price | Change | Sq Ft Price |
|---|---|---|---|---|
| 07/15/2025 07/15/25 | For Sale | $399,000 | -- | $206 / Sq Ft |
Purchase History
| Date | Type | Sale Price | Title Company |
|---|---|---|---|
| Warranty Deed | -- | Sendera Title | |
| Warranty Deed | -- | Natc | |
| Special Warranty Deed | -- | -- |
Mortgage History
| Date | Status | Loan Amount | Loan Type |
|---|---|---|---|
| Open | $240,000 | Credit Line Revolving | |
| Closed | $45,000 | Credit Line Revolving | |
| Closed | $192,307 | FHA | |
| Previous Owner | $133,066 | No Value Available |
Similar Homes in the area
Source: North Texas Real Estate Information Systems (NTREIS)
MLS Number: 21001264
APN: R-8383-00P-0090-1
- 2814 Saddlebred Trail
- 2812 Arabian Ln
- 203 Mustang Trail
- 406 Dartmoor Dr
- 403 Connemara Trail
- 422 Andalusian Trail
- 302 Shire Ln
- 502 Connemara Ct
- 514 Mustang Trail
- 3004 Morgan Dr
- 2625 Old Stables Dr
- 2603 Appaloosa Ln
- 2805 Field St
- 2601 Appaloosa Ln
- 720 Lawndale St
- 728 Lawndale St
- 806 Lawndale St
- 720 Monarch Ln
- 805 Lawndale St
- 806 Azure Ln
- 410 Dartmoor Dr
- 425 Andalusian Trail
- 436 Andalusian Trail
- 418 Winchester Dr
- 417 Winchester Dr
- 505 W Ownsby Pkwy
- 2601 Appaloosa Ln
- 3408 Etta Terrace
- 720 Lawndale St
- 3501 Lillian Ct
- 3412 Wheat Straw Way
- 800 Monarch Ln
- 314 Trakehner Trail
- 2455 Lusitano Ln
- 916 Azure Ln
- 937 Royal Ln
- 936 Violet Way
- 948 Slate Ln
- 3508 Doramus Dr
- 2600 Kinship Pkwy
