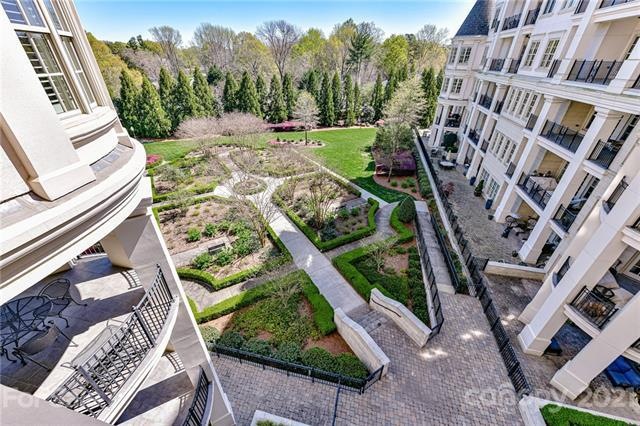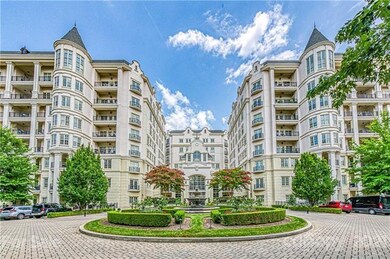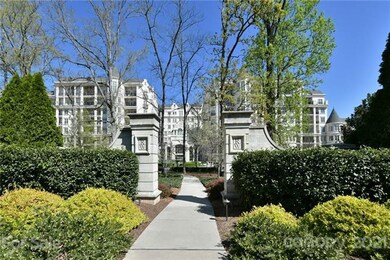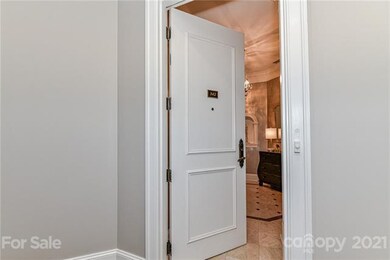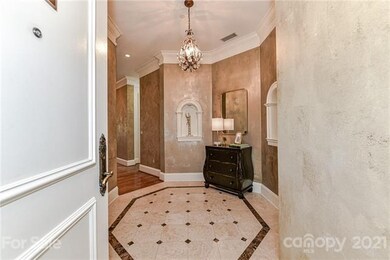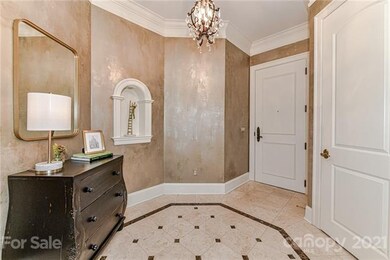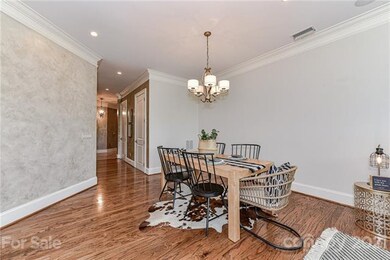
Rosewood Condominiums 2823 Providence Rd Unit 342 Charlotte, NC 28211
Cotswold NeighborhoodEstimated Value: $1,049,000 - $1,209,315
Highlights
- Concierge
- Fitness Center
- Gated Community
- Myers Park High Rated A
- Whirlpool in Pool
- Wood Flooring
About This Home
As of August 2021Don't miss this gorgeous condo in Rosewood at Providence! A short distance to SouthPark, Cotswold and all the delicious eateries and shops they have to offer. The beauty of this one begins at the foyer! You're welcomed by the large open floor plan, wall of windows, fireplace & sitting area. Custom banquette in breakfast area. Stainless Viking appliances, granite, under cabinet lighting and custom cabinetry are just a few of the eye catching features in the kitchen area. The functionality of this kitchen is to be appreciated! Large owners suite w/ Juliette balcony + custom closet that is an organizers dream. Owners bath is a zen oasis to unwind in the jetted tub at the end of a long day. Spacious secondary bedroom + separate office with built-ins. You'll love spending time on your expansive terrace overlooking the beautiful English Garden. Rosewood has fantastic amenities to make your home life memorable, fun and enjoyable! Concierge on site, over sized assigned parking.
Last Agent to Sell the Property
Keller Williams South Park License #259162 Listed on: 04/08/2021

Property Details
Home Type
- Condominium
Year Built
- Built in 2008
Lot Details
- 9
HOA Fees
- $995 Monthly HOA Fees
Parking
- Attached Garage
Home Design
- Slab Foundation
- Stone Siding
Interior Spaces
- Gas Log Fireplace
- Storage Room
Flooring
- Wood
- Tile
Bedrooms and Bathrooms
- Walk-In Closet
- Garden Bath
Outdoor Features
- Whirlpool in Pool
- Terrace
Utilities
- Cable TV Available
Listing and Financial Details
- Assessor Parcel Number 181-115-68
Community Details
Overview
- Rosewood HOA, Phone Number (704) 362-4210
- High-Rise Condominium
Amenities
- Concierge
- Business Center
- Elevator
Recreation
- Indoor Game Court
- Recreation Facilities
- Trails
Security
- Gated Community
Ownership History
Purchase Details
Home Financials for this Owner
Home Financials are based on the most recent Mortgage that was taken out on this home.Purchase Details
Home Financials for this Owner
Home Financials are based on the most recent Mortgage that was taken out on this home.Similar Homes in Charlotte, NC
Home Values in the Area
Average Home Value in this Area
Purchase History
| Date | Buyer | Sale Price | Title Company |
|---|---|---|---|
| Sabir Zeenat | $692,000 | None Available | |
| Muller Charles F | -- | None Available |
Mortgage History
| Date | Status | Borrower | Loan Amount |
|---|---|---|---|
| Previous Owner | Muller Charles F | $327,750 | |
| Previous Owner | Muller Charles F | $350,000 |
Property History
| Date | Event | Price | Change | Sq Ft Price |
|---|---|---|---|---|
| 08/31/2021 08/31/21 | Sold | $692,000 | -1.1% | $302 / Sq Ft |
| 06/28/2021 06/28/21 | Pending | -- | -- | -- |
| 06/12/2021 06/12/21 | Price Changed | $700,000 | -3.4% | $306 / Sq Ft |
| 06/07/2021 06/07/21 | For Sale | $724,900 | 0.0% | $317 / Sq Ft |
| 05/16/2021 05/16/21 | Pending | -- | -- | -- |
| 05/12/2021 05/12/21 | For Sale | $724,900 | 0.0% | $317 / Sq Ft |
| 04/30/2021 04/30/21 | Pending | -- | -- | -- |
| 04/08/2021 04/08/21 | For Sale | $724,900 | -- | $317 / Sq Ft |
Tax History Compared to Growth
Tax History
| Year | Tax Paid | Tax Assessment Tax Assessment Total Assessment is a certain percentage of the fair market value that is determined by local assessors to be the total taxable value of land and additions on the property. | Land | Improvement |
|---|---|---|---|---|
| 2023 | $6,191 | $876,411 | $0 | $876,411 |
| 2022 | $6,191 | $641,600 | $0 | $641,600 |
| 2021 | $6,306 | $641,600 | $0 | $641,600 |
| 2020 | $6,299 | $641,600 | $0 | $641,600 |
| 2019 | $6,283 | $641,600 | $0 | $641,600 |
| 2018 | $6,396 | $481,900 | $100,000 | $381,900 |
| 2017 | $6,301 | $481,900 | $100,000 | $381,900 |
| 2016 | $6,291 | $481,900 | $100,000 | $381,900 |
| 2015 | -- | $481,900 | $100,000 | $381,900 |
| 2014 | $6,229 | $481,900 | $100,000 | $381,900 |
Agents Affiliated with this Home
-
Kristen Bernard

Seller's Agent in 2021
Kristen Bernard
Keller Williams South Park
(704) 610-3302
4 in this area
434 Total Sales
-
Libby Gonyea

Buyer's Agent in 2021
Libby Gonyea
Helen Adams Realty
(704) 975-8513
1 in this area
147 Total Sales
About Rosewood Condominiums
Map
Source: Canopy MLS (Canopy Realtor® Association)
MLS Number: CAR3722758
APN: 181-115-68
- 2823 Providence Rd Unit 143
- 2823 Providence Rd Unit 156
- 1628 Ferncliff Rd
- 1640 Ferncliff Rd
- 1632 Ferncliff Rd
- 1636 Ferncliff Rd
- 1321 Ferncliff Rd
- 1719 Shoreham Dr
- 2836 Kenwood Sharon Ln
- 1017 Andover Rd
- 2417 Calais Place
- 2933 Robin Rd
- 2411 Calais Place
- 3030 Brookridge Ln
- 3200 Providence Rd Unit 1B
- 3200 Providence Rd Unit 1A
- 4147 Chelmsford Rd
- 3131 Providence Rd Unit 1B
- 3131 Providence Rd Unit 1A
- 2410 Vernon Dr
- 2823 Providence Rd Unit 342
- 2823 Providence Rd Unit 261
- 2823 Providence Rd Unit 331
- 2823 Providence Rd Unit 382
- 2823 Providence Rd Unit 381
- 2823 Providence Rd Unit 380
- 2823 Providence Rd Unit 374
- 2823 Providence Rd Unit 373
- 2823 Providence Rd Unit 372
- 2823 Providence Rd Unit 371
- 2823 Providence Rd Unit 364
- 2823 Providence Rd Unit 363
- 2823 Providence Rd Unit 362
- 2823 Providence Rd Unit 361
- 2823 Providence Rd Unit 356
- 2823 Providence Rd Unit 355
- 2823 Providence Rd Unit 354
- 2823 Providence Rd Unit 353
- 2823 Providence Rd Unit 352
- 2823 Providence Rd Unit 351
