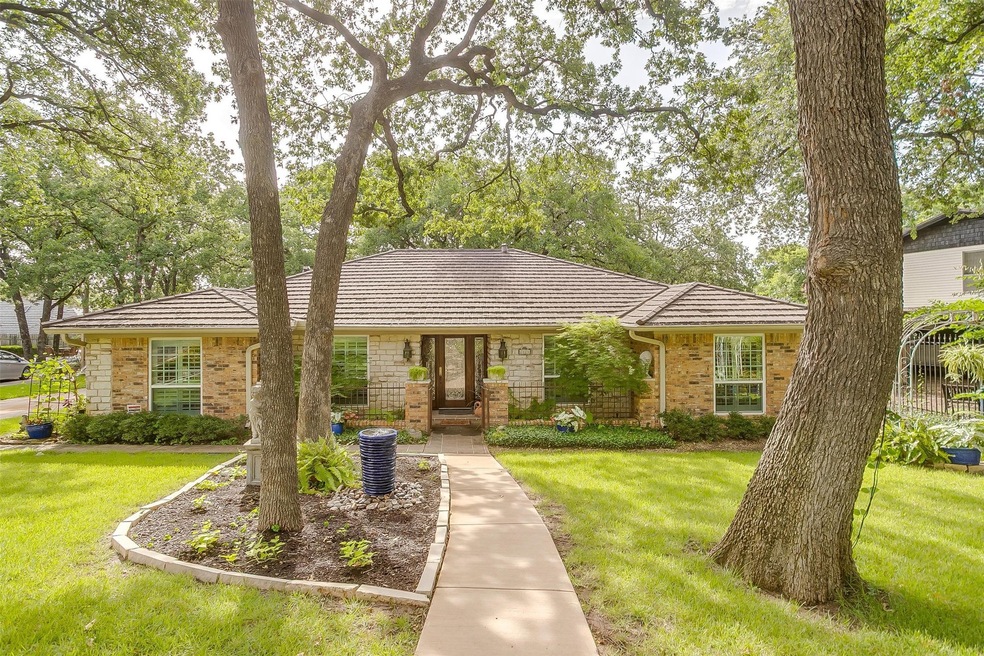
Estimated payment $2,921/month
Highlights
- Traditional Architecture
- Wood Flooring
- Covered Patio or Porch
- W.A. Porter Elementary School Rated A-
- Granite Countertops
- Interior Lot
About This Home
A Warm Welcome to this classic, impeccably maintained home!This traditionally styled residence offers timeless architecture designed with gathering in mind. The opened up living and dining area feature a beautiful brick fireplace. The spacious Family Room, flanked with built ins is where the major gathering happens. A bright sunroom and a dedicated room with custom cabinetry for all your entertaining supplies are so great! Welcoming kitchen with beautiful counters, 3 bedrms, as well as office that could be fourth bedroom, bring more functionality to this home. Talk about a gardener’s dream- wait till you see this treed lot with lush landscaping, pebble walkways, fountains, benches, arches. Your guests will never want to leave, and neither will you! Abundant storage in 2 large sheds with electricity. Plant to your heart’s content in the greenhouse while little ones enjoy the fort. New carport provides cover for your cars, or an extra space to entertain. And that stone coated, steel roof is the BOMB! Oh, you've gotta see this one!
Listing Agent
RE/MAX Trinity Brokerage Phone: 817-596-8000 License #0642301 Listed on: 07/03/2025

Home Details
Home Type
- Single Family
Est. Annual Taxes
- $5,818
Year Built
- Built in 1972
Lot Details
- 0.37 Acre Lot
- Wood Fence
- Landscaped
- Interior Lot
- Sprinkler System
- Many Trees
- Back Yard
Home Design
- Traditional Architecture
- Brick Exterior Construction
- Slab Foundation
- Metal Roof
Interior Spaces
- 2,590 Sq Ft Home
- 1-Story Property
- Chandelier
- Fireplace Features Masonry
- Gas Fireplace
- Living Room with Fireplace
- Home Security System
- Washer and Gas Dryer Hookup
Kitchen
- Electric Oven
- Electric Cooktop
- Microwave
- Dishwasher
- Granite Countertops
- Disposal
Flooring
- Wood
- Carpet
- Tile
Bedrooms and Bathrooms
- 3 Bedrooms
- Walk-In Closet
- 2 Full Bathrooms
Parking
- No Garage
- 2 Detached Carport Spaces
- Driveway
Accessible Home Design
- Accessible Full Bathroom
Outdoor Features
- Covered Patio or Porch
- Exterior Lighting
- Outdoor Storage
- Rain Gutters
Schools
- Porter Elementary School
- Birdville High School
Utilities
- Central Heating and Cooling System
- Heating System Uses Natural Gas
- Vented Exhaust Fan
- Gas Water Heater
- High Speed Internet
- Cable TV Available
Community Details
- Wintergreen Acres Add Subdivision
- Security Service
Listing and Financial Details
- Legal Lot and Block 7 / 5
- Assessor Parcel Number 03576922
Map
Home Values in the Area
Average Home Value in this Area
Tax History
| Year | Tax Paid | Tax Assessment Tax Assessment Total Assessment is a certain percentage of the fair market value that is determined by local assessors to be the total taxable value of land and additions on the property. | Land | Improvement |
|---|---|---|---|---|
| 2024 | $1,313 | $305,238 | $75,000 | $230,238 |
| 2023 | $5,321 | $305,426 | $75,000 | $230,426 |
| 2022 | $5,233 | $240,987 | $40,000 | $200,987 |
| 2021 | $4,991 | $192,413 | $40,000 | $152,413 |
| 2020 | $6,993 | $272,132 | $40,000 | $232,132 |
| 2019 | $6,520 | $265,055 | $40,000 | $225,055 |
| 2018 | $2,975 | $225,507 | $40,000 | $185,507 |
| 2017 | $5,685 | $213,558 | $40,000 | $173,558 |
| 2016 | $5,168 | $193,683 | $35,000 | $158,683 |
| 2015 | $2,993 | $200,380 | $35,000 | $165,380 |
| 2014 | $2,993 | $167,000 | $20,000 | $147,000 |
Property History
| Date | Event | Price | Change | Sq Ft Price |
|---|---|---|---|---|
| 07/03/2025 07/03/25 | For Sale | $459,000 | -- | $177 / Sq Ft |
Purchase History
| Date | Type | Sale Price | Title Company |
|---|---|---|---|
| Special Warranty Deed | -- | None Listed On Document |
Mortgage History
| Date | Status | Loan Amount | Loan Type |
|---|---|---|---|
| Previous Owner | $68,000 | Credit Line Revolving |
Similar Homes in Hurst, TX
Source: North Texas Real Estate Information Systems (NTREIS)
MLS Number: 20989043
APN: 03576922
- 2829 Winterhaven Dr
- 2848 Winterhaven Dr
- 2852 Winterhaven Dr
- 328 Cottonwood Ln
- 2733 Naples Dr
- 2873 Sandstone Dr
- 2804 Ridgewood Dr
- 524 Highland Park Dr
- 712 Springhill Dr
- 532 Evergreen Dr
- 209 Marseille Dr
- 408 W Mill Valley Ct
- 709 Evergreen Dr
- 745 Toni Dr
- 305 W Mill Valley Dr
- 3125 Woodridge Dr
- 3713 Brentwood Ct
- 200 Bremen Dr
- 713 Paul Dr
- 720 Herman Dr
- 2804 Ridgewood Dr
- 2704 Crystal Glenn Cir
- 3133 Hurstview Dr
- 713 Paul Dr
- 9120 Nob Hill Dr
- 3103 River Bend Dr
- 3305 Oakdale Ct
- 200 Mill Crossing W Unit W
- 3317 S Riley Ct
- 4110 Coachman Ln
- 3109 Shenandoah Dr
- 620 Huntwich Dr
- 717 Huntwich Dr
- 3625 Stephenson Dr
- 1928 Hurstview Dr
- 6901 Kara Place
- 8601 Ice House Dr
- 7020 Stonybrooke Dr
- 324 W Harwood Rd Unit A
- 9012 Courtenay St






