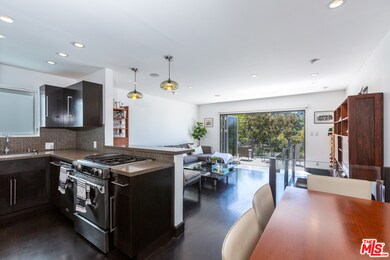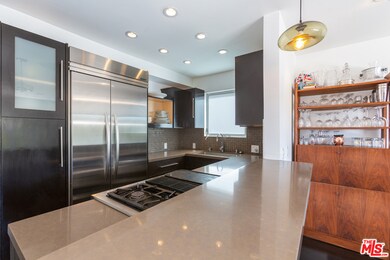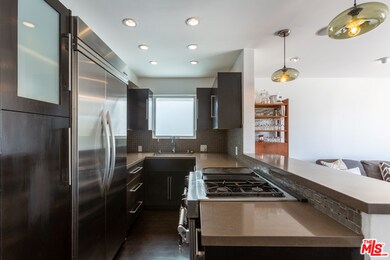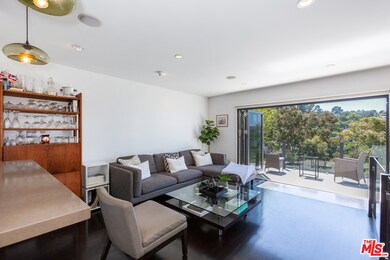
2827 Pacific View Trail Los Angeles, CA 90068
Hollywood Hills NeighborhoodEstimated Value: $1,368,000 - $1,644,000
Highlights
- Home Theater
- Contemporary Architecture
- No HOA
- City Lights View
- Bamboo Flooring
- Covered patio or porch
About This Home
As of July 2020Sleek Hollywood Hills modern has been flawlessly updated and enjoys commanding city & canyon views. The main living area has a wonderful loft-like feeling with living area flowing out through walls of vanishing glass unto a large outdoor patio. Adjoining kitchen is drenched in top-of-the-line stainless steel appliances, complete with breakfast bar. Chic bamboo hardwood floors run throughout the home. The master suite features insane city views and an en-suite bath with his & her vanities, large shower and ample closet space. Lower level has media room opening to covered terrace and direct access to an expansive private deck to enjoy dining al fresco and beyond. Also, an extra art studio space. Additional eco-friendly features new HVAC, water heater and EV charger in garage. Located off of scenic Mulholland Drive, this property is minutes to studios, freeways and walkable to Runyon Canyon.
Home Details
Home Type
- Single Family
Est. Annual Taxes
- $14,372
Year Built
- Built in 1965
Lot Details
- 2,500 Sq Ft Lot
- Property is zoned LAR1
Parking
- 1 Car Garage
Property Views
- City Lights
- Canyon
Home Design
- Contemporary Architecture
Interior Spaces
- 1,617 Sq Ft Home
- 2-Story Property
- Living Room
- Dining Room
- Home Theater
- Alarm System
Kitchen
- Breakfast Bar
- Convection Oven
- Gas Cooktop
- Dishwasher
Flooring
- Bamboo
- Wood
- Stone
- Tile
- Slate Flooring
- Travertine
Bedrooms and Bathrooms
- 2 Bedrooms
- All Upper Level Bedrooms
- Remodeled Bathroom
- Double Vanity
Laundry
- Laundry Room
- Laundry in Garage
- Gas And Electric Dryer Hookup
Outdoor Features
- Covered patio or porch
Utilities
- Forced Air Heating and Cooling System
- Cable TV Available
Community Details
- No Home Owners Association
Listing and Financial Details
- Assessor Parcel Number 2428-008-026
Ownership History
Purchase Details
Home Financials for this Owner
Home Financials are based on the most recent Mortgage that was taken out on this home.Purchase Details
Home Financials for this Owner
Home Financials are based on the most recent Mortgage that was taken out on this home.Purchase Details
Home Financials for this Owner
Home Financials are based on the most recent Mortgage that was taken out on this home.Purchase Details
Home Financials for this Owner
Home Financials are based on the most recent Mortgage that was taken out on this home.Purchase Details
Purchase Details
Home Financials for this Owner
Home Financials are based on the most recent Mortgage that was taken out on this home.Purchase Details
Similar Homes in the area
Home Values in the Area
Average Home Value in this Area
Purchase History
| Date | Buyer | Sale Price | Title Company |
|---|---|---|---|
| Sanders Martin | $1,105,000 | Chicago Title Company | |
| Levy Andrew | $1,025,000 | Fidelity National Title Co | |
| Soleimanpour Kian | $847,508 | Title 365 | |
| Armstrong Mark | -- | Orange Coast Title Lender Se | |
| Armstrong Mark | -- | None Available | |
| Armstrong Mark E | $395,000 | Southland Title Corporation | |
| Rosenberg Joseph | -- | Southland Title Corporation |
Mortgage History
| Date | Status | Borrower | Loan Amount |
|---|---|---|---|
| Open | Sanders Martin | $988,000 | |
| Closed | Sanders Martin | $224,500 | |
| Closed | Sanders Martin | $765,600 | |
| Previous Owner | Levy Andrew | $717,500 | |
| Previous Owner | Soleimanpour Kian | $669,500 | |
| Previous Owner | Soleimanpour Kian | $678,000 | |
| Previous Owner | Armstrong Mark | $602,000 | |
| Previous Owner | Armstrong Mark E | $750,000 | |
| Previous Owner | Armstrong Mark E | $300,000 | |
| Previous Owner | Armstrong Mark E | $309,000 | |
| Previous Owner | Armstrong Mark E | $313,500 | |
| Previous Owner | Armstrong Mark E | $316,000 |
Property History
| Date | Event | Price | Change | Sq Ft Price |
|---|---|---|---|---|
| 07/02/2020 07/02/20 | Sold | $1,105,000 | -3.9% | $683 / Sq Ft |
| 06/05/2020 06/05/20 | Pending | -- | -- | -- |
| 05/27/2020 05/27/20 | For Sale | $1,150,000 | +12.2% | $711 / Sq Ft |
| 10/09/2015 10/09/15 | Sold | $1,025,000 | +2.6% | $634 / Sq Ft |
| 08/31/2015 08/31/15 | For Sale | $999,000 | +17.9% | $618 / Sq Ft |
| 02/03/2014 02/03/14 | Sold | $847,500 | -0.2% | $524 / Sq Ft |
| 12/29/2013 12/29/13 | Pending | -- | -- | -- |
| 11/17/2013 11/17/13 | For Sale | $849,500 | -- | $525 / Sq Ft |
Tax History Compared to Growth
Tax History
| Year | Tax Paid | Tax Assessment Tax Assessment Total Assessment is a certain percentage of the fair market value that is determined by local assessors to be the total taxable value of land and additions on the property. | Land | Improvement |
|---|---|---|---|---|
| 2024 | $14,372 | $1,172,633 | $938,107 | $234,526 |
| 2023 | $14,096 | $1,149,641 | $919,713 | $229,928 |
| 2022 | $13,467 | $1,127,100 | $901,680 | $225,420 |
| 2021 | $13,304 | $1,105,000 | $884,000 | $221,000 |
| 2020 | $13,563 | $1,109,490 | $795,261 | $314,229 |
| 2019 | $13,021 | $1,087,736 | $779,668 | $308,068 |
| 2018 | $12,980 | $1,066,409 | $764,381 | $302,028 |
| 2016 | $12,388 | $1,025,000 | $734,700 | $290,300 |
| 2015 | $10,475 | $864,432 | $691,546 | $172,886 |
| 2014 | $6,218 | $495,239 | $363,848 | $131,391 |
Agents Affiliated with this Home
-
Christophe Heldoorn

Seller's Agent in 2020
Christophe Heldoorn
The Niche
(310) 492-3531
1 in this area
34 Total Sales
-
C
Buyer's Agent in 2020
Chris Heldoorn
Douglas Elliman
-
Thomas Davila

Seller's Agent in 2015
Thomas Davila
Compass
(323) 327-8292
3 in this area
97 Total Sales
-
Kennon Earl

Seller Co-Listing Agent in 2015
Kennon Earl
Compass
(310) 432-6492
5 in this area
67 Total Sales
-
Rande Gray

Seller's Agent in 2014
Rande Gray
Keller Williams Realty
(310) 614-2839
21 Total Sales
-
Randy Wright

Seller Co-Listing Agent in 2014
Randy Wright
Christie's International Real Estate SoCal
(310) 927-6818
2 in this area
48 Total Sales
Map
Source: The MLS
MLS Number: 20-583134
APN: 2428-008-026
- 6893 Pacific View Dr
- 2827 Las Alturas St
- 7218 Sunnydip Trail
- 7218 Mulholland Dr
- 7212 Mulholland Dr
- 7282 Woodrow Wilson Dr
- 7305 Pyramid Place
- 7316 Caverna Dr
- 7260 Woodrow Wilson Dr
- 7240 Woodrow Wilson Dr
- 7206 Sycamore Trail
- 6945 Sunnydell Trail
- 2764 Outpost Dr
- 7349 Pacific View Dr
- 2776 Outpost Dr
- 3112 Goodview Trail
- 7319 Woodrow Wilson Dr
- 3124 Goodview Trail
- 7324 Woodrow Wilson Dr
- 3118 Goodview Trail
- 2827 Pacific View Trail
- 2829 Pacific View Trail
- 2821 Pacific View Trail
- 2835 Pacific View Trail
- 2819 Pacific View Trail
- 2817 Pacific View Trail
- 2828 Pacific View Trail
- 7267 Packwood Trail
- 2810 Oak Point Dr
- 0 Passmore Dr
- 0 Passmore Dr Unit 12120250
- 0 Passmore Dr Unit 12-599081
- 2839 Pacific View Trail
- 2839 Pacific View Trail
- 2838 Pacific View Trail
- 2812 Oak Point Dr
- 2813 Pacific View Trail
- 2818 Pacific View Trail
- 2814 Oak Point Dr
- 2818 Oak Point Dr






