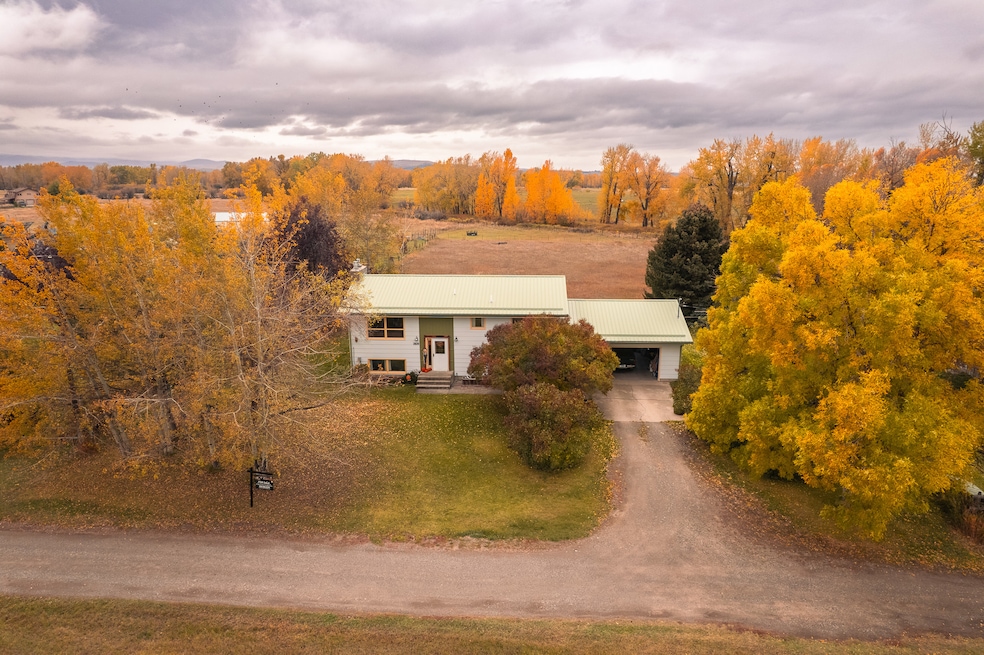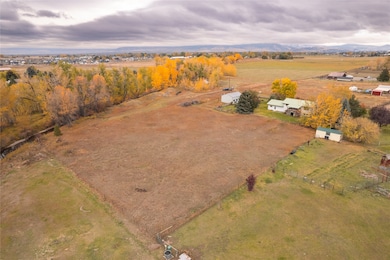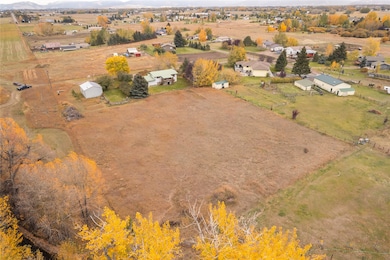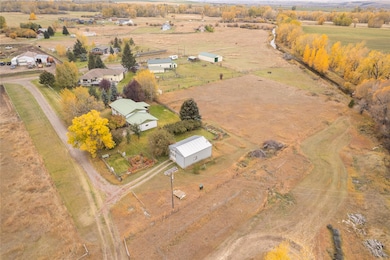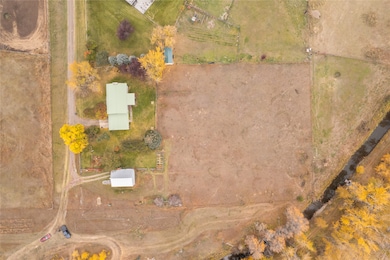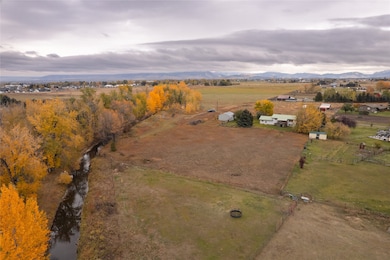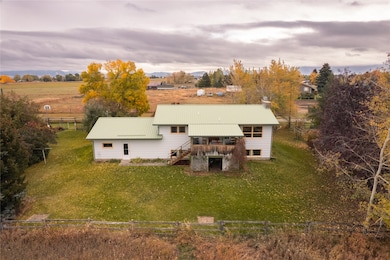2829 Texas Way Bozeman, MT 59718
Estimated payment $6,689/month
Highlights
- Horses Allowed On Property
- Views of Trees
- No HOA
- Sacajawea Middle School Rated A
- Mud Room
- Covered Patio or Porch
About This Home
Bring your animals, business, and hobbies to this peaceful Montana property. The home has been meticulously maintained and thoughtfully updated with beautiful hickory floors, a tiled backsplash, and cozy fireplaces. Expansive windows frame the beauty of Montana living, filling the home with natural light. With four bedrooms, two spacious living rooms, and a bright garden-level basement, the open layout offers both comfort and functionality. Step out from the kitchen onto the generous back porch, ideal for quiet evening dinners as the sun sets, wildlife wanders through your land, and the sound of the nearby creek creates a serene backdrop. Outdoor living is made easy with a roomy mudroom, mature landscaping, and fertile vegetable gardens that make the property as practical as it is beautiful. The acreage is efficiently laid out with space for horses or whatever you envision, all set in a pristine and private location. A fully insulated shop with a wood stove, lighting, and cement floors provides endless opportunities, whether for hosting a gathering or housing your equipment. Just minutes from town, this property offers the perfect balance of convenience and tranquility. Backing up to a creek and visited often by wildlife, it is a truly special place to call home.
Listing Agent
eXp Realty, LLC - Bozeman License #RRE-RBS-LIC-119459 Listed on: 09/22/2025

Home Details
Home Type
- Single Family
Est. Annual Taxes
- $4,364
Year Built
- Built in 1975
Lot Details
- 1.75 Acre Lot
- Property fronts a private road
- Back Yard Fenced
- Wire Fence
- Level Lot
Parking
- 2 Car Attached Garage
Property Views
- Trees
- Creek or Stream
- Mountain
- Meadow
- Valley
Home Design
- Metal Roof
Interior Spaces
- 2,184 Sq Ft Home
- Fireplace
- Mud Room
- Finished Basement
- Natural lighting in basement
Kitchen
- Oven or Range
- Stove
- Microwave
- Freezer
- Dishwasher
- Disposal
Bedrooms and Bathrooms
- 4 Bedrooms
- 2 Full Bathrooms
Laundry
- Dryer
- Washer
Outdoor Features
- Covered Patio or Porch
- Separate Outdoor Workshop
Horse Facilities and Amenities
- Horses Allowed On Property
Utilities
- Window Unit Cooling System
- Heating System Uses Gas
- Baseboard Heating
- Private Water Source
- Well
- Septic Tank
- Private Sewer
Community Details
- No Home Owners Association
Listing and Financial Details
- Assessor Parcel Number 06079820104010000
Map
Home Values in the Area
Average Home Value in this Area
Tax History
| Year | Tax Paid | Tax Assessment Tax Assessment Total Assessment is a certain percentage of the fair market value that is determined by local assessors to be the total taxable value of land and additions on the property. | Land | Improvement |
|---|---|---|---|---|
| 2025 | $3,465 | $908,000 | $0 | $0 |
| 2024 | $4,206 | $800,200 | $0 | $0 |
| 2023 | $4,048 | $800,200 | $0 | $0 |
| 2022 | $3,037 | $464,200 | $0 | $0 |
| 2021 | $3,385 | $464,200 | $0 | $0 |
| 2020 | $2,994 | $406,000 | $0 | $0 |
| 2019 | $2,953 | $406,000 | $0 | $0 |
| 2018 | $2,719 | $342,200 | $0 | $0 |
| 2017 | $2,524 | $342,200 | $0 | $0 |
| 2016 | $2,606 | $329,400 | $0 | $0 |
| 2015 | $2,556 | $329,400 | $0 | $0 |
| 2014 | $2,247 | $166,367 | $0 | $0 |
Property History
| Date | Event | Price | List to Sale | Price per Sq Ft |
|---|---|---|---|---|
| 10/11/2025 10/11/25 | Price Changed | $1,200,000 | 0.0% | $549 / Sq Ft |
| 10/11/2025 10/11/25 | Price Changed | $1,200,000 | -4.0% | $549 / Sq Ft |
| 09/23/2025 09/23/25 | Price Changed | $1,250,000 | -90.0% | $572 / Sq Ft |
| 09/22/2025 09/22/25 | For Sale | $12,500,000 | +900.0% | $5,723 / Sq Ft |
| 09/22/2025 09/22/25 | For Sale | $1,250,000 | -- | $572 / Sq Ft |
Source: Montana Regional MLS
MLS Number: 30057862
APN: 06-0798-20-1-04-01-0000
- 256 Noble Peak Dr
- 161 Noble Peak Dr
- 16 Moosejaw Dr
- 16 Cowen Ln
- 4 Delano Dr
- 14 Delano Dr
- 192 Delano Dr
- 138 Delano Dr
- 157 Delano Dr
- TBD Delano Dr
- 219 Delano Dr
- 604 Talon Way
- 597 Rowland Rd
- 146 Talon Way Unit A
- 14 Bow Perch Ln Unit C
- 745 Rocky Rd
- 378 Ramshorn Peak Ln
- TBD Cloudfield (Lot 5) Cir
- 303 Cloudfield Cir
- 196 Arrow Peak Ct
- 1542 Cobb Hill Rd
- 5242 Fallon St Unit FL3-ID1339972P
- 5242 Fallon St Unit FL3-ID1339970P
- 5242 Fallon St Unit FL3-ID1339977P
- 5242 Fallon St Unit FL3-ID1339979P
- 4650 W Garfield St
- 410 Pond Lily Dr
- 5242-5290 Fallon St
- 4555 Fallon St
- 4559 Alexander St
- 4489 Alexander St Unit ID1292384P
- 4643 Bembrick St Unit 2C
- 3290 Kurk Dr
- 1140 Abigail Ln
- 1100 Rosa Way
- 3100 Technology Blvd W
- 1595 Twin Lakes Ave
- 2942 W Babcock St Unit ID1339978P
- 2942 W Babcock St Unit ID1339966P
- 2942 W Babcock St Unit ID1339969P
