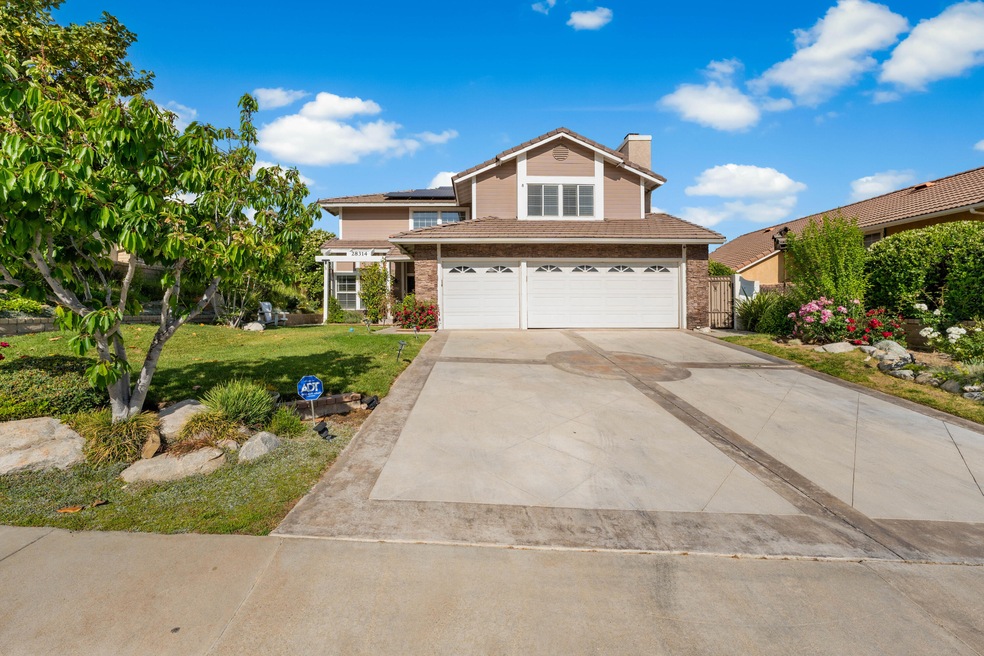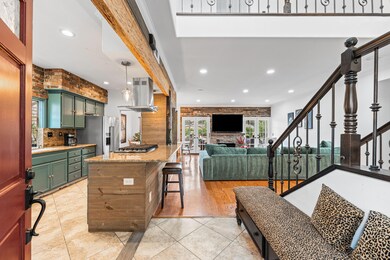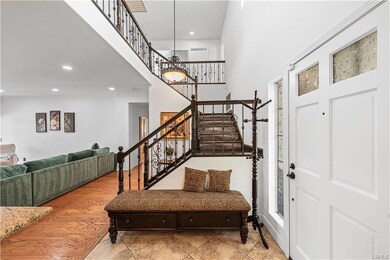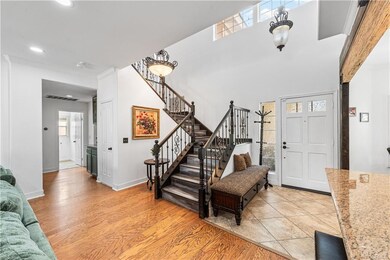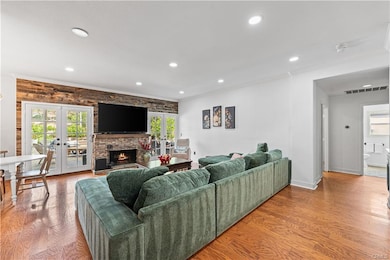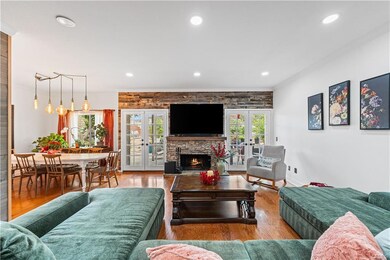
28314 Easton Ln Santa Clarita, CA 91350
Saugus NeighborhoodEstimated payment $6,726/month
Highlights
- Fireplace in Primary Bedroom
- Traditional Architecture
- Solar owned by a third party
- Arroyo Seco Junior High School Rated A
- Wood Flooring
- Dining Area
About This Home
Welcome to this luxuriously upgraded retreat in the heart of Plum Canyon! Step into refined California living in this exquisitely updated home where modern elegance meets comfort and functionality. This stunning residence offers an exceptional lifestyle both inside and out, with every inch meticulously designed and thoughtfully curated. From the moment you arrive, you'll notice the seamless blend of style and sustainability. The paid-off solar panels and EV charging station offer energy efficiency and future-forward convenience, setting this home apart from the rest. Inside, the living room immediately invites you in with a warm and welcoming fireplace, ideal for cozy evenings or upscale entertaining. The heart of the home is its chef-inspired kitchen and spacious, open-concept living areas--all updated with top-tier finishes. Luxurious details abound, including custom flooring, designer lighting, and a modern flow that enhances both form and function. The primary suite is a true sanctuary, boasting its own fireplace for added comfort and ambiance. The spa-like primary bathroom rivals any high-end resort, featuring elegant marble floors, a soaking tub, a frameless glass walk-in shower, and dual vanities--perfect for unwinding after a long day. The guest bedroom also includes its own fireplace, offering a cozy and refined space for visitors or family. Step outside into your beautifully manicured backyard--ideal for hosting, relaxing, or simply enjoying the Southern California sunshine. Whether you're dining al fresco or soaking in the peace of your private retreat, this outdoor space perfectly complements the upscale vibe indoors. Located in a quiet, highly desirable neighborhood with access to excellent schools, shopping, and dining, this turnkey property is perfect for discerning buyers who value luxury, convenience, and sustainability. Don't miss this rare opportunity to own a fully upgraded, move-in ready home with high-end features and eco-conscious perks.
Home Details
Home Type
- Single Family
Est. Annual Taxes
- $12,317
Year Built
- Built in 1988
Lot Details
- 8,276 Sq Ft Lot
- Back Yard Fenced
- Property is zoned SCUR2
HOA Fees
- $22 Monthly HOA Fees
Parking
- 3 Car Garage
Home Design
- Traditional Architecture
Interior Spaces
- 2,620 Sq Ft Home
- Family Room with Fireplace
- Dining Area
- Gas Dryer Hookup
Kitchen
- Gas Oven
- <<microwave>>
- Dishwasher
Flooring
- Wood
- Tile
Bedrooms and Bathrooms
- 6 Bedrooms
- Fireplace in Primary Bedroom
- 3 Full Bathrooms
Eco-Friendly Details
- Solar owned by a third party
Community Details
- Association fees include - see remarks
- Ridge View HOA
Listing and Financial Details
- Assessor Parcel Number 3244-102-003
Map
Home Values in the Area
Average Home Value in this Area
Tax History
| Year | Tax Paid | Tax Assessment Tax Assessment Total Assessment is a certain percentage of the fair market value that is determined by local assessors to be the total taxable value of land and additions on the property. | Land | Improvement |
|---|---|---|---|---|
| 2024 | $12,317 | $943,500 | $490,620 | $452,880 |
| 2023 | $6,667 | $480,104 | $217,240 | $262,864 |
| 2022 | $6,697 | $470,691 | $212,981 | $257,710 |
| 2021 | $6,579 | $461,462 | $208,805 | $252,657 |
| 2020 | $6,514 | $456,731 | $206,664 | $250,067 |
| 2019 | $6,341 | $447,776 | $202,612 | $245,164 |
| 2018 | $6,196 | $438,997 | $198,640 | $240,357 |
| 2016 | $5,846 | $421,953 | $190,928 | $231,025 |
| 2015 | $5,630 | $415,616 | $188,061 | $227,555 |
| 2014 | $5,549 | $407,476 | $184,378 | $223,098 |
Property History
| Date | Event | Price | Change | Sq Ft Price |
|---|---|---|---|---|
| 05/15/2025 05/15/25 | For Sale | $1,025,000 | +10.8% | $391 / Sq Ft |
| 06/28/2023 06/28/23 | Sold | $925,000 | 0.0% | $353 / Sq Ft |
| 05/25/2023 05/25/23 | Price Changed | $925,000 | -2.6% | $353 / Sq Ft |
| 04/06/2023 04/06/23 | Price Changed | $949,900 | -1.0% | $363 / Sq Ft |
| 03/28/2023 03/28/23 | For Sale | $959,900 | +3.9% | $366 / Sq Ft |
| 08/13/2021 08/13/21 | Sold | $924,000 | 0.0% | $353 / Sq Ft |
| 07/20/2021 07/20/21 | Pending | -- | -- | -- |
| 07/19/2021 07/19/21 | Off Market | $924,000 | -- | -- |
| 07/14/2021 07/14/21 | For Sale | $849,000 | -- | $324 / Sq Ft |
Purchase History
| Date | Type | Sale Price | Title Company |
|---|---|---|---|
| Quit Claim Deed | -- | None Listed On Document | |
| Deed | $925,000 | Priority Title | |
| Grant Deed | $924,000 | Fidelity Lancaster | |
| Grant Deed | $331,500 | Equity Title |
Mortgage History
| Date | Status | Loan Amount | Loan Type |
|---|---|---|---|
| Previous Owner | $847,068 | FHA | |
| Previous Owner | $389,000 | New Conventional | |
| Previous Owner | $389,000 | Commercial | |
| Previous Owner | $527,000 | New Conventional | |
| Previous Owner | $504,000 | New Conventional | |
| Previous Owner | $505,000 | Stand Alone Refi Refinance Of Original Loan | |
| Previous Owner | $458,000 | New Conventional | |
| Previous Owner | $455,000 | New Conventional | |
| Previous Owner | $485,000 | Stand Alone First | |
| Previous Owner | $454,700 | Unknown | |
| Previous Owner | $396,000 | Unknown | |
| Previous Owner | $248,400 | No Value Available | |
| Previous Owner | $292,000 | Unknown | |
| Previous Owner | $50,000 | Stand Alone Second | |
| Closed | $49,650 | No Value Available |
Similar Homes in the area
Source: Greater Antelope Valley Association of REALTORS®
MLS Number: 25005119
APN: 3244-102-003
- 28303 Sycamore Dr
- 28335 Sycamore Dr
- 21658 Canyon Heights Cir
- 21714 Agajanian Ln
- 28154 Guilford Ln
- 28445 Silverking Trail
- 28444 Rock Canyon Dr
- 21617 Bedford Way
- 28433 Pinewood Ct
- 21602 Bedford Way
- 21729 Rose Canyon Ln
- 21741 Jeffers Ln
- 21714 Jeffers Ln
- 21240 Lone Star Way
- 27967 Featherstar Ave
- 21965 Jeffers Ln
- 28538 Redwood Canyon Place
- 21643 Spice Ct
- 21103 Cross Creek Dr
- 28611 Gabrial Place
- 28252 Cedar Ln
- 28014 Robin Ave
- 22509 Guadilamar Dr
- 20111 Cavern Ct
- 29161 Garnet Canyon Dr
- 20508 Charlie Ct
- 29228 Orion Ln
- 22842 White Pine Place
- 20027 Christopher Ln
- 20000 Plum Canyon Rd Unit 1721
- 27336 Ellery Place
- 22640 Garzota Dr
- 20507 Sugarberry Ct
- 23439 Abbey Glen Place
- 22160 Barrington Way
- 27705 Essex Place
- 28440 Mirabelle Ln
- 23616 Clearidge Dr
- 27503 Wellsley Way
- 23014 Cheyenne Dr Unit 151
