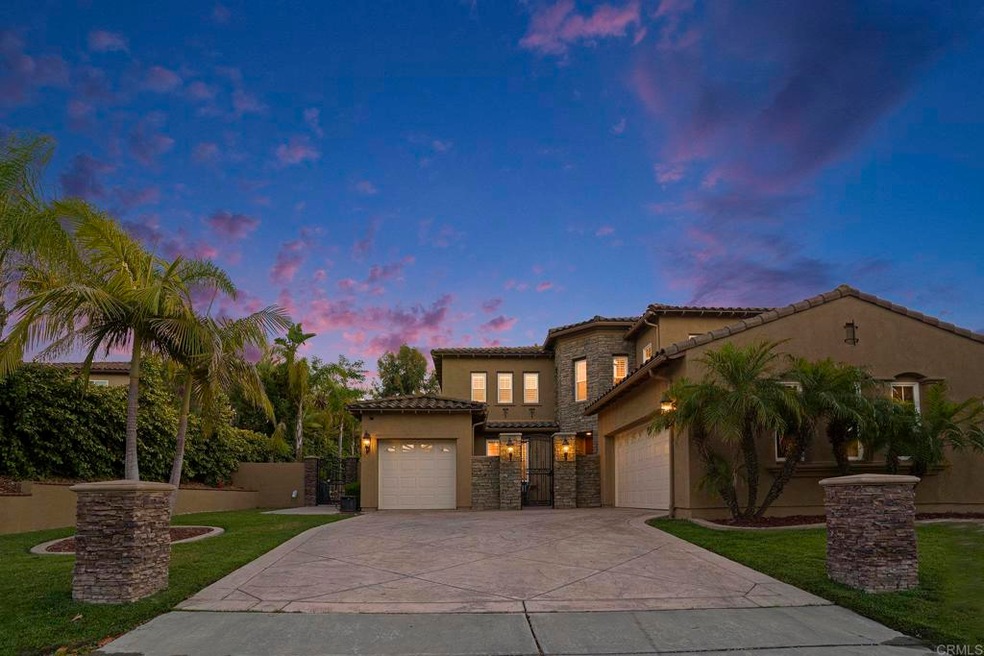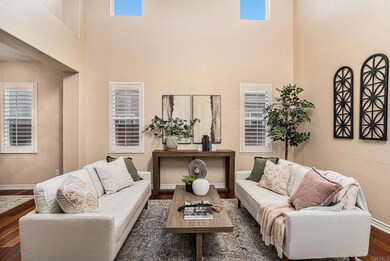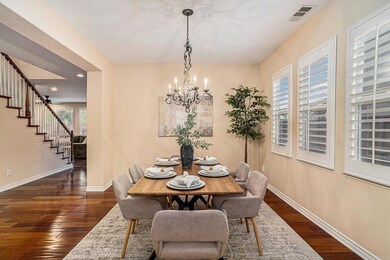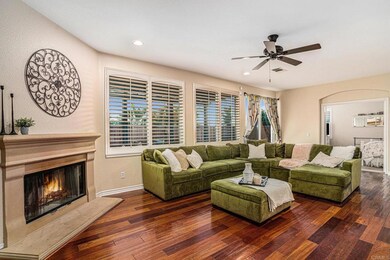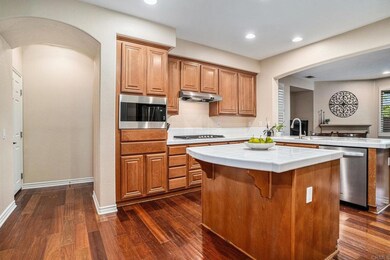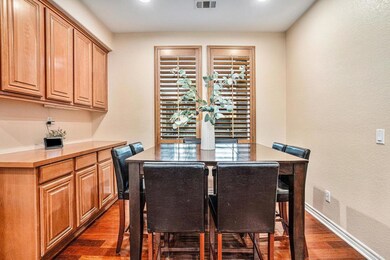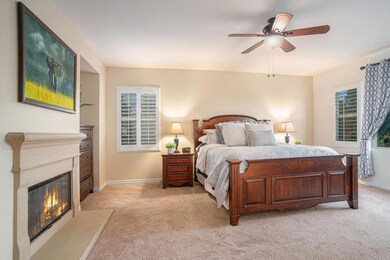
2860 N Compass Cir Chula Vista, CA 91914
Rolling Hills Ranch NeighborhoodHighlights
- Primary Bedroom Suite
- City Lights View
- Wood Flooring
- Salt Creek Elementary School Rated A-
- Fireplace in Primary Bedroom
- Attic
About This Home
As of August 2024Welcome to Rolling Hills Ranch! Nestled in the coveted and gated neighborhood of Chambord, this grand and beautiful home boasts 3 bedrooms with an optional 4th downstairs. Enjoy the added privacy of a secured, gated courtyard. Hardwood floors flow through the lower level, complemented by plantation shutters, owned solar and dual-zoned a/c. The kitchen opens to the spacious family room, ideal for entertaining guests. Microwave, cooktop/hood, double oven & dishwasher are 3 years old. The formal living room is open & airy with a double height ceiling next to the formal dining area. The versatile downstairs office can easily serve as a 4th bedroom. Step outside from the family room to a backyard designed for entertaining, complete with pavers, turf, and an aluminum pergola equipped with ceiling fans for those warm summer afternoons. Upstairs, discover a cozy flex space perfect for reading and relaxation. The master suite offers a second fireplace and beautiful views. This home offers ample storage throughout. The laundry room is next to the kitchen with a sink and second refrigerator. The 3 car garage has been painted, includes extra lighting, and offers hanging storage. This neighborhood also has its own pool, hot tub & BBQs within the gates. Solar will be paid off at close of escrow by the seller. Water heater replaced in 2020. Attic has large storage space. The Rolling Hills Ranch HOA offers 5 pools (in addition to the one mentioned), 9 tot lots and walking trails. NO MELLO ROOS!
Last Agent to Sell the Property
eXp Realty of California, Inc. Brokerage Email: Jen@JenRierson.com License #01935202 Listed on: 07/11/2024

Last Buyer's Agent
Kristen Poletti
Poletti Realty License #01940122
Home Details
Home Type
- Single Family
Est. Annual Taxes
- $8,177
Year Built
- Built in 2004
Lot Details
- 7,920 Sq Ft Lot
- Sprinkler System
- Density is up to 1 Unit/Acre
- Property is zoned R-1:SINGLE FAM-RES
HOA Fees
- $199 Monthly HOA Fees
Parking
- 3 Car Attached Garage
- 4 Open Parking Spaces
Property Views
- City Lights
- Neighborhood
Home Design
- Planned Development
Interior Spaces
- 3,498 Sq Ft Home
- 2-Story Property
- Gas Fireplace
- Plantation Shutters
- Formal Entry
- Family Room with Fireplace
- Great Room
- Living Room
- Home Office
- Loft
- Bonus Room
- Utility Room
- Laundry Room
- Attic
Kitchen
- Double Oven
- Gas Oven or Range
- Gas Cooktop
- Microwave
- Dishwasher
- Disposal
Flooring
- Wood
- Carpet
- Tile
Bedrooms and Bathrooms
- 3 Bedrooms
- Fireplace in Primary Bedroom
- All Upper Level Bedrooms
- Primary Bedroom Suite
- Walk-In Closet
Outdoor Features
- Exterior Lighting
Schools
- Salt Creek Elementary School
- Eastlake Middle School
- Eastlake High School
Utilities
- Zoned Heating and Cooling
- No Heating
- Gas Water Heater
Listing and Financial Details
- Tax Tract Number 14193
- Assessor Parcel Number 5957330100
- $43 per year additional tax assessments
Community Details
Overview
- Rolling Hills Ranch At Chambord Association, Phone Number (619) 816-5111
- Prescott HOA
- Chambord Subdivision
- Foothills
Amenities
- Community Barbecue Grill
Recreation
- Community Pool
- Community Spa
Security
- Security Service
- Controlled Access
Ownership History
Purchase Details
Home Financials for this Owner
Home Financials are based on the most recent Mortgage that was taken out on this home.Purchase Details
Home Financials for this Owner
Home Financials are based on the most recent Mortgage that was taken out on this home.Purchase Details
Home Financials for this Owner
Home Financials are based on the most recent Mortgage that was taken out on this home.Purchase Details
Home Financials for this Owner
Home Financials are based on the most recent Mortgage that was taken out on this home.Purchase Details
Home Financials for this Owner
Home Financials are based on the most recent Mortgage that was taken out on this home.Purchase Details
Home Financials for this Owner
Home Financials are based on the most recent Mortgage that was taken out on this home.Purchase Details
Home Financials for this Owner
Home Financials are based on the most recent Mortgage that was taken out on this home.Purchase Details
Purchase Details
Home Financials for this Owner
Home Financials are based on the most recent Mortgage that was taken out on this home.Purchase Details
Home Financials for this Owner
Home Financials are based on the most recent Mortgage that was taken out on this home.Purchase Details
Home Financials for this Owner
Home Financials are based on the most recent Mortgage that was taken out on this home.Purchase Details
Home Financials for this Owner
Home Financials are based on the most recent Mortgage that was taken out on this home.Purchase Details
Home Financials for this Owner
Home Financials are based on the most recent Mortgage that was taken out on this home.Purchase Details
Similar Homes in Chula Vista, CA
Home Values in the Area
Average Home Value in this Area
Purchase History
| Date | Type | Sale Price | Title Company |
|---|---|---|---|
| Grant Deed | $1,375,000 | First American Title | |
| Interfamily Deed Transfer | -- | North American Title Company | |
| Interfamily Deed Transfer | -- | Accommodation | |
| Interfamily Deed Transfer | -- | Stewart Title Of California | |
| Interfamily Deed Transfer | -- | Accommodation | |
| Interfamily Deed Transfer | -- | Corinthian Title & Escrow Sd | |
| Interfamily Deed Transfer | -- | Corinthian Title Company | |
| Interfamily Deed Transfer | -- | Accommodation | |
| Interfamily Deed Transfer | -- | Accommodation | |
| Interfamily Deed Transfer | -- | Corinthian Title & Escrow | |
| Interfamily Deed Transfer | -- | None Available | |
| Grant Deed | $575,000 | Chicago Title Company | |
| Trustee Deed | $478,500 | Chicago Title Company | |
| Interfamily Deed Transfer | -- | First American Title | |
| Grant Deed | $785,000 | First American Title | |
| Grant Deed | $600,000 | First American Title | |
| Grant Deed | -- | First American Title |
Mortgage History
| Date | Status | Loan Amount | Loan Type |
|---|---|---|---|
| Open | $962,500 | New Conventional | |
| Previous Owner | $608,000 | New Conventional | |
| Previous Owner | $606,000 | New Conventional | |
| Previous Owner | $618,640 | FHA | |
| Previous Owner | $524,904 | FHA | |
| Previous Owner | $530,967 | FHA | |
| Previous Owner | $545,804 | FHA | |
| Previous Owner | $731,250 | Unknown | |
| Previous Owner | $117,000 | Stand Alone Second | |
| Previous Owner | $274,000 | Unknown | |
| Previous Owner | $489,000 | Unknown | |
| Previous Owner | $199,000 | Credit Line Revolving | |
| Previous Owner | $627,900 | Unknown | |
| Previous Owner | $480,000 | Unknown | |
| Closed | $60,000 | No Value Available |
Property History
| Date | Event | Price | Change | Sq Ft Price |
|---|---|---|---|---|
| 08/15/2024 08/15/24 | Sold | $1,375,000 | 0.0% | $393 / Sq Ft |
| 07/14/2024 07/14/24 | Pending | -- | -- | -- |
| 07/11/2024 07/11/24 | For Sale | $1,375,000 | -- | $393 / Sq Ft |
Tax History Compared to Growth
Tax History
| Year | Tax Paid | Tax Assessment Tax Assessment Total Assessment is a certain percentage of the fair market value that is determined by local assessors to be the total taxable value of land and additions on the property. | Land | Improvement |
|---|---|---|---|---|
| 2024 | $8,177 | $712,703 | $147,765 | $564,938 |
| 2023 | $8,042 | $698,729 | $144,868 | $553,861 |
| 2022 | $7,817 | $685,029 | $142,028 | $543,001 |
| 2021 | $7,630 | $671,598 | $139,244 | $532,354 |
| 2020 | $7,453 | $664,713 | $137,817 | $526,896 |
| 2019 | $7,254 | $651,680 | $135,115 | $516,565 |
| 2018 | $7,137 | $638,903 | $132,466 | $506,437 |
| 2017 | $12 | $626,376 | $129,869 | $496,507 |
| 2016 | $14,994 | $610,095 | $127,323 | $482,772 |
| 2015 | $6,678 | $600,932 | $125,411 | $475,521 |
| 2014 | $6,551 | $589,162 | $122,955 | $466,207 |
Agents Affiliated with this Home
-
Jennifer Rierson

Seller's Agent in 2024
Jennifer Rierson
eXp Realty of California, Inc.
(619) 227-0801
3 in this area
69 Total Sales
-
K
Buyer's Agent in 2024
Kristen Poletti
Poletti Realty
(650) 589-7300
1 in this area
14 Total Sales
-
Alan Luken Barragan

Buyer's Agent in 2024
Alan Luken Barragan
Palisade Realty, Inc
(619) 913-9650
1 in this area
17 Total Sales
Map
Source: California Regional Multiple Listing Service (CRMLS)
MLS Number: PTP2404033
APN: 595-733-01
- 753 Crooked Path Place
- 821 Shadow Ridge Place
- 832 Shadow Ridge Place
- 2890 Gate Fifteen Place
- 2911 Morning Creek Rd
- 585 Lone Oak Place Unit 3
- 993 Hawthorne Creek Dr
- 2710 Valleycreek Dr
- 1025 White Alder Ave
- 2602 Flagstaff Ct
- 2844 Shenandoah Dr
- 2831 Shenandoah Dr
- 671 Via Maggiore
- 2723 Sadlers Creek Rd
- 2656 Table Rock Ave
- 3043 Adams Ranch Ct
- 2551 View Trail Ct
- 2454 La Costa Ave
- 2441 La Costa Ave Unit 68
- 1051 Torrey Pines Rd
