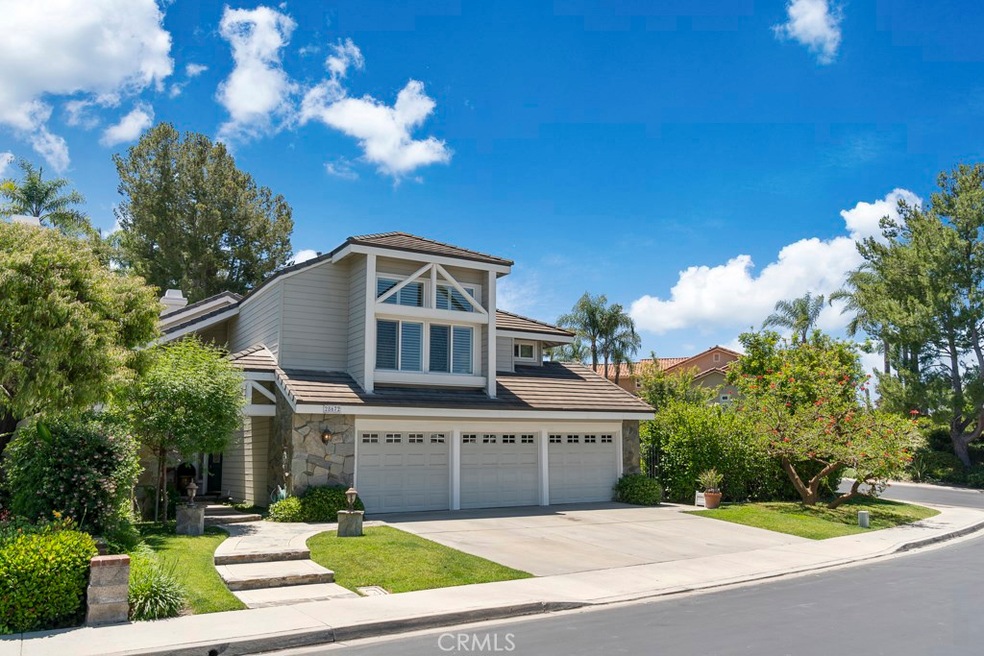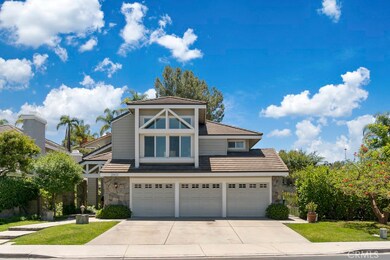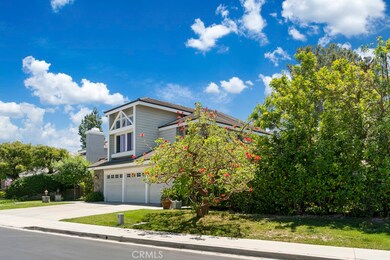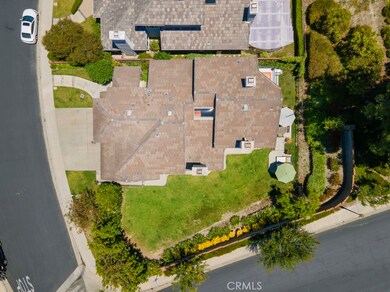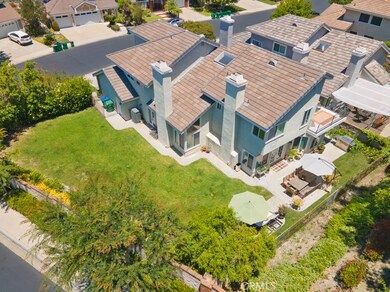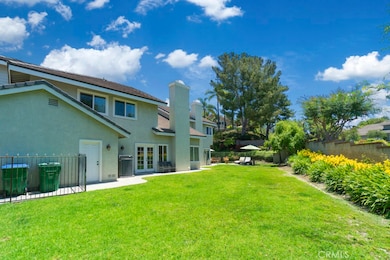
28672 Walnut Grove Mission Viejo, CA 92692
Estimated Value: $1,594,000 - $1,881,000
Highlights
- Fitness Center
- Gated with Attendant
- Primary Bedroom Suite
- Castille Elementary School Rated A
- Spa
- Lake Privileges
About This Home
As of October 2020Build your DREAM POOL at this OUTSTANDING 5 bedroom 3 bathroom home resting on a HUGE CORNER LOT in the guard gated community of Canyon Crest. Captivating curb appeal embraces you as you approach this home. Beautiful front door with intricate glass window detailing leads you to a grand formal living room that boasts two-story ceilings allowing for plenty of natural light. Gorgeous hardwood floors and brand new carpet guide you throughout the lower level. Spacious dining area sits beneath a marvelous lighting fixture. Chef’s kitchen boasts stainless steel appliances, JENN-Air 6 burner stove with range hood, granite countertops and a beautiful tile backsplash. Family room features a luxurious stone wall fireplace and views of the backyard. Downstairs includes a bedroom with French doors, full bath and laundry room. Expansive upstairs master suite is the perfect getaway with double-sided fireplace, retreat, balcony and private tranquil views. Upstairs includes 3 additional secondary bedrooms, one of which is large enough to double as a bonus room. HUGE backyard is great for entertaining guests with plenty of patio space and large grass area that has more than enough room for a pool! Community amenities include pool, spa, clubhouse, gym, tennis courts and more, as well as, access to all those Lake Mission Viejo has to offer. And NO MELLO ROOS. Welcome home!
Last Agent to Sell the Property
Berkshire Hathaway HomeService License #01987793 Listed on: 05/27/2020

Home Details
Home Type
- Single Family
Est. Annual Taxes
- $12,085
Year Built
- Built in 1986
Lot Details
- 8,000 Sq Ft Lot
- Wrought Iron Fence
- Block Wall Fence
- Corner Lot
HOA Fees
Parking
- 3 Car Direct Access Garage
- Parking Available
Home Design
- Planned Development
- Slab Foundation
- Tile Roof
Interior Spaces
- 3,184 Sq Ft Home
- 2-Story Property
- High Ceiling
- Ceiling Fan
- Skylights
- Recessed Lighting
- Double Pane Windows
- French Doors
- Sliding Doors
- Family Room with Fireplace
- Living Room with Fireplace
- Dining Room
- Bonus Room
- Laundry Room
Kitchen
- Breakfast Area or Nook
- Six Burner Stove
- Gas Cooktop
- Microwave
- Dishwasher
- Granite Countertops
Flooring
- Wood
- Carpet
- Tile
Bedrooms and Bathrooms
- 5 Bedrooms | 1 Main Level Bedroom
- Fireplace in Primary Bedroom
- Primary Bedroom Suite
- Walk-In Closet
- 3 Full Bathrooms
- Granite Bathroom Countertops
- Dual Sinks
- Hydromassage or Jetted Bathtub
- Walk-in Shower
Outdoor Features
- Spa
- Lake Privileges
- Balcony
- Concrete Porch or Patio
- Exterior Lighting
- Rain Gutters
Schools
- Castille Elementary School
- Newhart Middle School
- Capistrano Valley High School
Utilities
- Forced Air Heating and Cooling System
- Standard Electricity
Listing and Financial Details
- Tax Lot 44
- Tax Tract Number 11739
- Assessor Parcel Number 78627253
Community Details
Overview
- Canyon Estates Association, Phone Number (949) 458-9828
- Lake Mission Viejo Association, Phone Number (949) 770-1313
- Maintained Community
- Community Lake
Amenities
- Outdoor Cooking Area
- Community Barbecue Grill
- Picnic Area
- Clubhouse
Recreation
- Tennis Courts
- Sport Court
- Community Playground
- Fitness Center
- Community Pool
- Community Spa
- Park
Security
- Gated with Attendant
- Controlled Access
Ownership History
Purchase Details
Home Financials for this Owner
Home Financials are based on the most recent Mortgage that was taken out on this home.Purchase Details
Home Financials for this Owner
Home Financials are based on the most recent Mortgage that was taken out on this home.Purchase Details
Purchase Details
Purchase Details
Purchase Details
Home Financials for this Owner
Home Financials are based on the most recent Mortgage that was taken out on this home.Purchase Details
Home Financials for this Owner
Home Financials are based on the most recent Mortgage that was taken out on this home.Purchase Details
Home Financials for this Owner
Home Financials are based on the most recent Mortgage that was taken out on this home.Purchase Details
Purchase Details
Purchase Details
Home Financials for this Owner
Home Financials are based on the most recent Mortgage that was taken out on this home.Purchase Details
Purchase Details
Home Financials for this Owner
Home Financials are based on the most recent Mortgage that was taken out on this home.Purchase Details
Home Financials for this Owner
Home Financials are based on the most recent Mortgage that was taken out on this home.Similar Homes in the area
Home Values in the Area
Average Home Value in this Area
Purchase History
| Date | Buyer | Sale Price | Title Company |
|---|---|---|---|
| Edel Henk W | $1,124,000 | California Title | |
| Frio Donald P | $850,000 | First American Title Company | |
| Cone Carroll D | $820,000 | Civic Center Title Services | |
| Kiona Development Inc | $700,000 | Fidelity National Title | |
| Garon Theodore Simon | -- | None Available | |
| Garon Theodore Simon | -- | First American Title Co | |
| Garon Theodore S | -- | Benefit Land Title Company | |
| Garon Jason | -- | -- | |
| Salmanson Kathy | -- | Old Republic Title Company | |
| Garon Ted S | $360,000 | Old Republic Title Company | |
| Salmanson Kathy | $472,500 | -- | |
| Washington Mutual Bank | $469,500 | -- | |
| Kramer John D | $350,000 | Guardian Title Company | |
| Gardner Robert J | $352,500 | Orange Coast Title Company |
Mortgage History
| Date | Status | Borrower | Loan Amount |
|---|---|---|---|
| Open | Edel Henk W | $764,000 | |
| Previous Owner | Frio Donald P | $637,500 | |
| Previous Owner | Kiona Development Inc | $820,000 | |
| Previous Owner | Garon Theodore Simon | $418,000 | |
| Previous Owner | Garon Theodore S | $410,000 | |
| Previous Owner | Salmanson Kathy | $354,375 | |
| Previous Owner | Kramer John D | $249,900 | |
| Previous Owner | Gardner Robert J | $317,250 |
Property History
| Date | Event | Price | Change | Sq Ft Price |
|---|---|---|---|---|
| 10/22/2020 10/22/20 | Sold | $1,124,000 | +0.4% | $353 / Sq Ft |
| 09/07/2020 09/07/20 | Pending | -- | -- | -- |
| 09/04/2020 09/04/20 | Price Changed | $1,119,000 | -1.8% | $351 / Sq Ft |
| 07/16/2020 07/16/20 | Price Changed | $1,139,000 | -0.9% | $358 / Sq Ft |
| 05/27/2020 05/27/20 | For Sale | $1,149,000 | +35.2% | $361 / Sq Ft |
| 08/27/2013 08/27/13 | Sold | $850,000 | -1.0% | $267 / Sq Ft |
| 07/26/2013 07/26/13 | Pending | -- | -- | -- |
| 07/10/2013 07/10/13 | For Sale | $859,000 | -- | $270 / Sq Ft |
Tax History Compared to Growth
Tax History
| Year | Tax Paid | Tax Assessment Tax Assessment Total Assessment is a certain percentage of the fair market value that is determined by local assessors to be the total taxable value of land and additions on the property. | Land | Improvement |
|---|---|---|---|---|
| 2024 | $12,085 | $1,192,797 | $881,830 | $310,967 |
| 2023 | $11,830 | $1,169,409 | $864,539 | $304,870 |
| 2022 | $11,604 | $1,146,480 | $847,587 | $298,893 |
| 2021 | $11,381 | $1,124,000 | $830,967 | $293,033 |
| 2020 | $9,653 | $952,760 | $661,232 | $291,528 |
| 2019 | $9,463 | $934,079 | $648,267 | $285,812 |
| 2018 | $9,281 | $915,764 | $635,556 | $280,208 |
| 2017 | $9,100 | $897,808 | $623,094 | $274,714 |
| 2016 | $8,926 | $880,204 | $610,876 | $269,328 |
| 2015 | $8,808 | $866,983 | $601,700 | $265,283 |
| 2014 | $8,640 | $850,000 | $589,913 | $260,087 |
Agents Affiliated with this Home
-
Michelle Beamish

Seller's Agent in 2020
Michelle Beamish
Berkshire Hathaway HomeService
(949) 939-9131
9 in this area
67 Total Sales
-
Ken E. Bowen

Seller Co-Listing Agent in 2020
Ken E. Bowen
RE/MAX
(949) 433-3422
15 in this area
284 Total Sales
-
Fred DiBernardo

Buyer's Agent in 2020
Fred DiBernardo
Fred DiBernardo
(310) 832-4572
1 in this area
145 Total Sales
-
S
Seller's Agent in 2013
Steven Brazas
Steven Brazas, Broker
-
S
Buyer's Agent in 2013
Stephanie Buccella
First Team Real Estate
(714) 203-6814
5 Total Sales
Map
Source: California Regional Multiple Listing Service (CRMLS)
MLS Number: OC20100646
APN: 786-272-53
- 28702 Peach Blossom
- 28811 Walnut Grove
- 22432 Rosebriar
- 22436 Rosebriar
- 22435 Rosebriar
- 22242 Wayside
- 22421 Birchcrest
- 5 San Sebastian
- 22505 Canyon Crest Dr
- 22312 Wayside
- 22541 Wakefield
- 21981 Birchwood
- 22431 Sunbrook
- 22581 Summerfield
- 21751 Ontur
- 28242 Elmwood
- 21675 Paseo Casiano
- 43 Via Madera Unit 143
- 21618 Paseo Palmetto
- 21630 Paseo Palmetto
- 28672 Walnut Grove
- 28671 Walnut Grove
- 28681 Walnut Grove
- 22161 Hazel Crest
- 28691 Walnut Grove
- 28721 Appletree
- 28702 Walnut Grove
- 28701 Walnut Grove
- 22122 Brookpine
- 22171 Hazel Crest
- 28731 Appletree
- 22162 Hazel Crest
- 22142 Brookpine
- 28712 Walnut Grove
- 28711 Walnut Grove
- 22162 Brookpine
- 28741 Appletree
- 22181 Hazel Crest
- 28722 Walnut Grove
- 28652 Deepcreek
