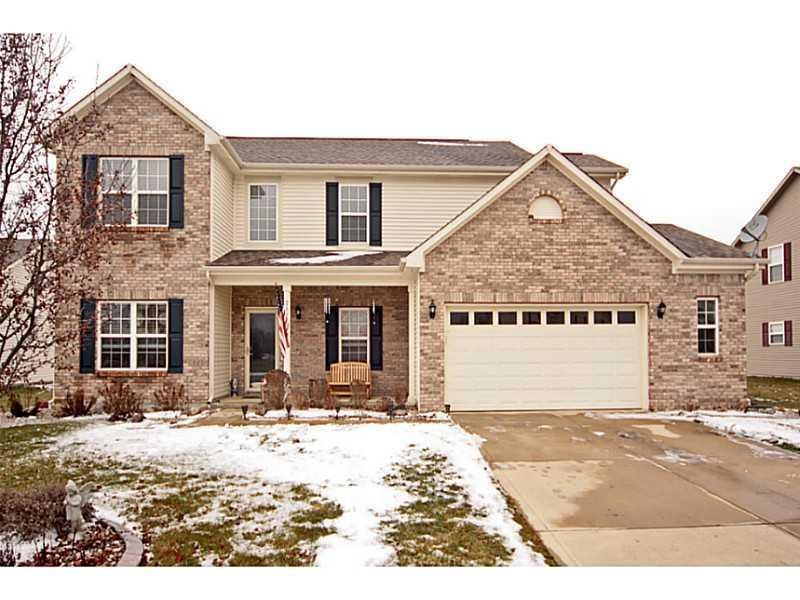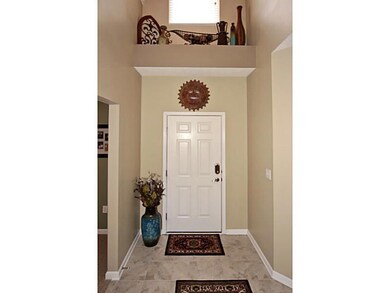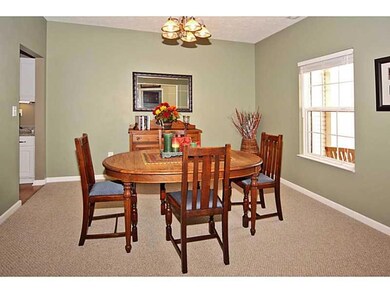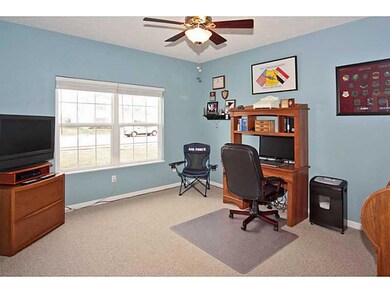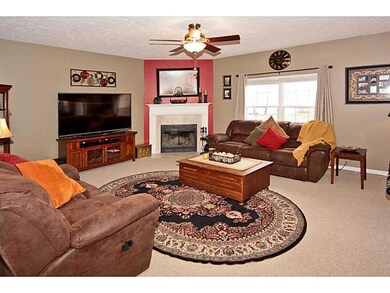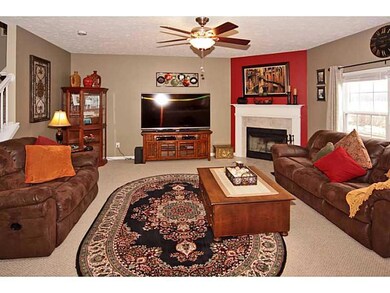
2874 Bluewood Way Plainfield, IN 46168
Highlights
- Waterfront
- Vaulted Ceiling
- Community Pool
- Cedar Elementary School Rated A
- Traditional Architecture
- Thermal Windows
About This Home
As of October 2024Welcome to this immaculate home, tastefully decorated,boasting 3 bedrms with huge loft that could easily be a fourth Bedrm.Open floor plan,plus den/office w/french doors.Also a separate desk area,newer upgraded A/C and furnace + hot water heater.2 car garage has a 6 ft extension for extra storage.Master suite has garden tub+ sep. shower,double sinks and walk in closet.This home has been well cared for + maintained.Neighborhood park, pool,BB courts,etc. All this and a relaxing pond view to enjoy!
Last Agent to Sell the Property
F.C. Tucker Company License #RB14042770 Listed on: 01/12/2015

Last Buyer's Agent
Reba Evans
Carpenter, REALTORS®

Home Details
Home Type
- Single Family
Est. Annual Taxes
- $1,826
Year Built
- Built in 2007
Lot Details
- 80 Sq Ft Lot
- Waterfront
- Landscaped with Trees
HOA Fees
- $57 Monthly HOA Fees
Parking
- 2 Car Attached Garage
Home Design
- Traditional Architecture
- Brick Exterior Construction
- Slab Foundation
- Vinyl Construction Material
Interior Spaces
- 2-Story Property
- Woodwork
- Vaulted Ceiling
- Thermal Windows
- Entrance Foyer
- Great Room with Fireplace
- Fire and Smoke Detector
- Laundry on upper level
Kitchen
- Electric Oven
- Microwave
- Dishwasher
- Disposal
Flooring
- Carpet
- Laminate
- Vinyl
Bedrooms and Bathrooms
- 3 Bedrooms
- Walk-In Closet
Outdoor Features
- Patio
Utilities
- Forced Air Heating System
- Electric Water Heater
Listing and Financial Details
- Legal Lot and Block 179 / 2
- Assessor Parcel Number 321024356002000031
Community Details
Overview
- Association fees include parkplayground
- Bluewood Subdivision
Recreation
- Community Pool
Ownership History
Purchase Details
Home Financials for this Owner
Home Financials are based on the most recent Mortgage that was taken out on this home.Purchase Details
Home Financials for this Owner
Home Financials are based on the most recent Mortgage that was taken out on this home.Purchase Details
Home Financials for this Owner
Home Financials are based on the most recent Mortgage that was taken out on this home.Similar Homes in the area
Home Values in the Area
Average Home Value in this Area
Purchase History
| Date | Type | Sale Price | Title Company |
|---|---|---|---|
| Warranty Deed | $330,000 | None Listed On Document | |
| Warranty Deed | -- | -- | |
| Warranty Deed | -- | None Available |
Mortgage History
| Date | Status | Loan Amount | Loan Type |
|---|---|---|---|
| Open | $313,500 | New Conventional | |
| Previous Owner | $163,000 | New Conventional | |
| Previous Owner | $177,900 | New Conventional | |
| Previous Owner | $194,372 | VA | |
| Previous Owner | $191,605 | VA | |
| Previous Owner | $0 | Credit Line Revolving |
Property History
| Date | Event | Price | Change | Sq Ft Price |
|---|---|---|---|---|
| 10/02/2024 10/02/24 | Sold | $330,000 | -5.7% | $121 / Sq Ft |
| 08/26/2024 08/26/24 | Pending | -- | -- | -- |
| 08/08/2024 08/08/24 | Price Changed | $349,900 | -4.1% | $129 / Sq Ft |
| 08/01/2024 08/01/24 | Price Changed | $364,900 | -1.4% | $134 / Sq Ft |
| 07/22/2024 07/22/24 | For Sale | $369,900 | +96.9% | $136 / Sq Ft |
| 03/20/2015 03/20/15 | Sold | $187,900 | -1.1% | $69 / Sq Ft |
| 01/12/2015 01/12/15 | For Sale | $189,900 | -- | $70 / Sq Ft |
Tax History Compared to Growth
Tax History
| Year | Tax Paid | Tax Assessment Tax Assessment Total Assessment is a certain percentage of the fair market value that is determined by local assessors to be the total taxable value of land and additions on the property. | Land | Improvement |
|---|---|---|---|---|
| 2024 | $3,714 | $329,200 | $51,800 | $277,400 |
| 2023 | $3,359 | $299,700 | $46,700 | $253,000 |
| 2022 | $3,110 | $275,100 | $42,400 | $232,700 |
| 2021 | $2,767 | $244,300 | $42,000 | $202,300 |
| 2020 | $2,558 | $225,000 | $42,000 | $183,000 |
| 2019 | $2,485 | $216,100 | $39,400 | $176,700 |
| 2018 | $2,430 | $207,900 | $39,400 | $168,500 |
| 2017 | $1,998 | $199,800 | $37,900 | $161,900 |
| 2016 | $1,949 | $194,900 | $37,900 | $157,000 |
| 2014 | $1,894 | $189,400 | $36,600 | $152,800 |
| 2013 | $1,825 | $182,500 | $35,100 | $147,400 |
Agents Affiliated with this Home
-
Reba Evans

Seller's Agent in 2024
Reba Evans
Carpenter, REALTORS®
(317) 331-8840
5 in this area
107 Total Sales
-
Amy Evans
A
Seller Co-Listing Agent in 2024
Amy Evans
Carpenter, REALTORS®
(317) 413-5862
4 in this area
66 Total Sales
-
Basim Najeeb

Buyer's Agent in 2024
Basim Najeeb
Keller Williams Indy Metro S
(317) 657-2442
13 in this area
277 Total Sales
-
Beth Mead

Seller's Agent in 2015
Beth Mead
F.C. Tucker Company
(317) 590-0703
6 in this area
11 Total Sales
Map
Source: MIBOR Broker Listing Cooperative®
MLS Number: 21331346
APN: 32-10-24-356-002.000-031
- 2626 Solidago Dr
- 2580 Bluewood Way
- 2599 Liatris Dr
- 2212 Galleone Way
- 2856 Piper Place
- 2170 Galleone Way
- 2733 Bo St W
- 2764 Glade Ave
- 2670 Marjorie Ln
- 2738 Glade Ave
- 2724 Glade Ave
- 1820 Hemlock Ln
- 1816 Hemlock Ln
- 2402 Foxtail Dr
- 2697 Bo St W
- 2856 Colony Lake Dr E
- 2324 Boneset Dr
- 2872 Piper Place
- 1468 Blackthorne Trail N
- 3529 Hunt St
