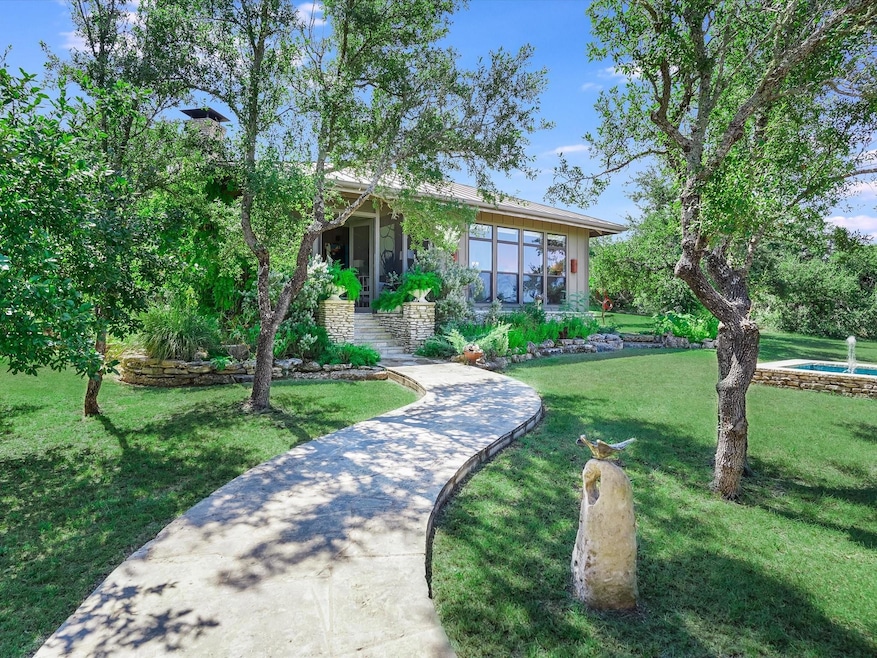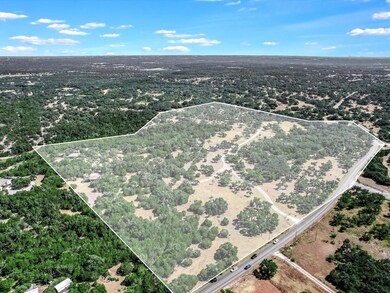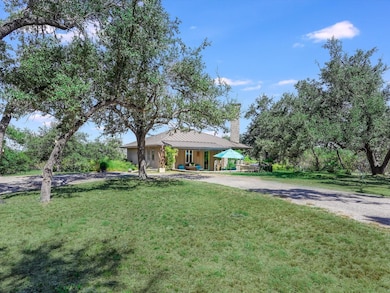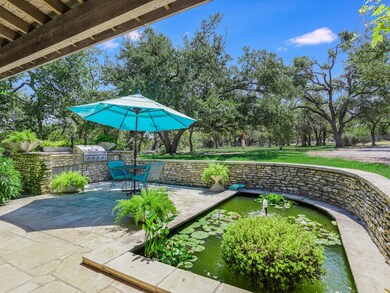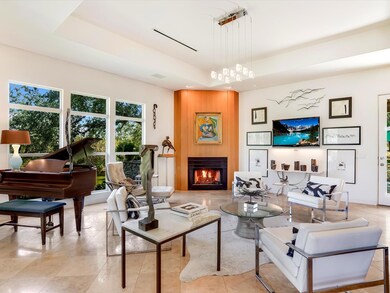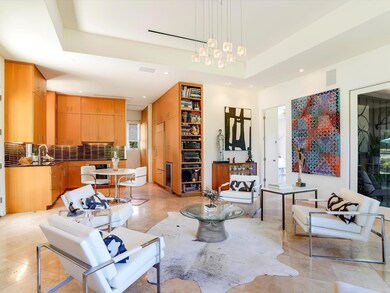2874 Elder Hill Rd Driftwood, TX 78619
Estimated payment $35,963/month
Highlights
- Private Pool
- Panoramic View
- 51.65 Acre Lot
- Carpenter Hill Elementary School Rated A-
- Built-In Refrigerator
- Open Floorplan
About This Home
Gorgeous hill country 51 acres on desirable Elder Hill Road in Driftwood. Hard to find large acreage, which has not been fully developed has plenty of stunning homesites. A beautifully designed Guest House is surrounded by fountains with large screened in porch. The porch steps lead out to the gazebo with amazing views. This one bedroom, 2 bath home with gas fireplace, tall ceilings. 2 car oversize garage with epoxy floors. The Sellers had planned to build the main house in the middle of the property with outstanding views but found that the guest house provided maximum comfort for day-to-day living. Opposite the property is a 1900 sf workshop with separate office, one bedroom and bath. Could easily be converted into another guest house. Ag exempt. Close to the famous Salt Lick Restaurant and Camp Lucy Resort, 12 miles from Wimberly, 8 miles from Dripping Springs and 26 miles to downtown Austin.
Listing Agent
Martha Turner Sotheby's International Realty Brokerage Phone: (713) 520-1981 License #0660736 Listed on: 03/25/2025

Home Details
Home Type
- Single Family
Year Built
- Built in 2007
Lot Details
- 51.65 Acre Lot
- Southeast Facing Home
- Barbed Wire
- Landscaped
- Steep Slope
- Mature Trees
- Many Trees
- Garden
- Back Yard
- 5000893651000020
Parking
- 2 Car Garage
- Garage Door Opener
- Driveway
Property Views
- Panoramic
- Woods
- Hills
Home Design
- Slab Foundation
- Metal Roof
- HardiePlank Type
Interior Spaces
- 3,032 Sq Ft Home
- 1-Story Property
- Open Floorplan
- Sound System
- Built-In Features
- Tray Ceiling
- High Ceiling
- Ceiling Fan
- Gas Fireplace
- Blinds
- Living Room with Fireplace
- Stone Flooring
- Fire and Smoke Detector
- Stacked Washer and Dryer
Kitchen
- Built-In Electric Oven
- Electric Cooktop
- Range Hood
- <<microwave>>
- Built-In Refrigerator
- Dishwasher
- Wine Refrigerator
- Granite Countertops
- Disposal
Bedrooms and Bathrooms
- 1 Primary Bedroom on Main
- 2 Full Bathrooms
Accessible Home Design
- Accessible Entrance
Eco-Friendly Details
- Energy-Efficient Windows
- Energy-Efficient HVAC
- Energy-Efficient Insulation
- Energy-Efficient Doors
Outdoor Features
- Private Pool
- Screened Patio
- Separate Outdoor Workshop
- Arbor
- Outdoor Gas Grill
Schools
- Carpenter Hill Elementary School
- Eric Dahlstrom Middle School
- Johnson High School
Utilities
- Central Heating and Cooling System
- Heat Pump System
- Propane
- Well
- Tankless Water Heater
- Water Softener is Owned
- Aerobic Septic System
- High Speed Internet
Community Details
- No Home Owners Association
- Tres Arroyos Subdivision
Listing and Financial Details
- Assessor Parcel Number 1188960000001002
Map
Home Values in the Area
Average Home Value in this Area
Property History
| Date | Event | Price | Change | Sq Ft Price |
|---|---|---|---|---|
| 03/25/2025 03/25/25 | For Sale | $5,500,000 | -1.8% | $1,814 / Sq Ft |
| 10/22/2024 10/22/24 | For Sale | $5,600,000 | -- | -- |
Source: Unlock MLS (Austin Board of REALTORS®)
MLS Number: 3536140
- 420 Elder Hill Rd
- 920 Elder Hill Rd
- 19505 Fm150
- 13700 Fm 150 W
- 190 Chalk Bluff Ct
- 126 Island Oaks Ln
- 108 Ranchers Club Ln
- 290 Trailmaster Cir
- 2288 La Ventana Pkwy
- 2375 La Ventana Pkwy
- 343 Covered Wagon Way
- 5.48 W Fm 150
- 0 Ranch To Market Road 150
- 2910 La Ventana Pkwy
- 441 Onion Creek Ln
- 221 Onion Creek Ln
- 380 Onion Creek Ln
- 280 Onion Creek Ln
- 401 Onion Creek Ln
- 381 Onion Creek Ln
- 13700 Fm 150 W
- 126 Island Oaks Ln
- 101 Darden Hill Rd Unit G
- 234 Campolina Ln
- 577 Shelf Rock
- 401 Buffalo Speedway
- 120 July Johnson Dr
- 170 Hawthorne Loop
- 418 Cattle Trail Dr
- 208 Raindance Cove
- 1689 Cool Spring Way
- 159 Fireside Rd
- 655 Sad Willow Pass
- 163 Honey Locust Ct
- 1009 Twain St
- 1102 Twain St
- 136 Mountain Laurel Way
- 304 Dry Creek Rd
- 27005 Ranch Road 12
- 1606 Lone Man Mountain Rd
