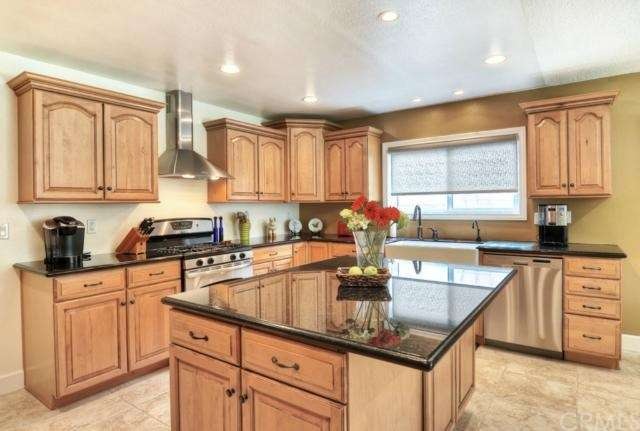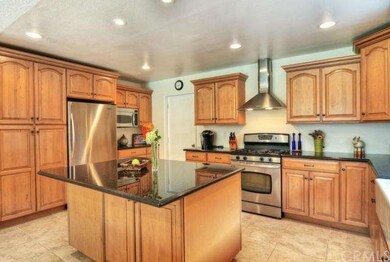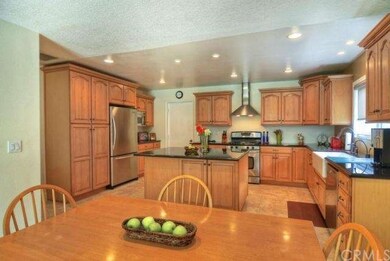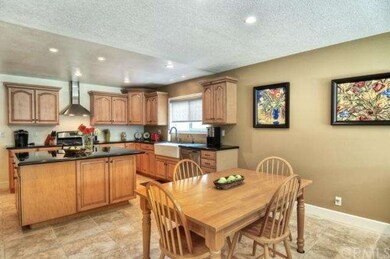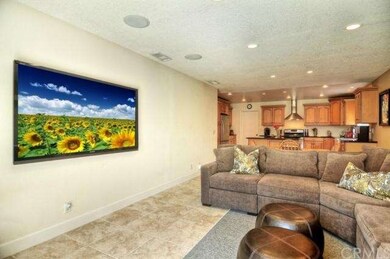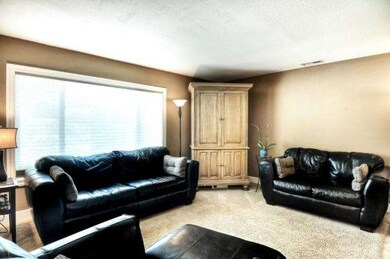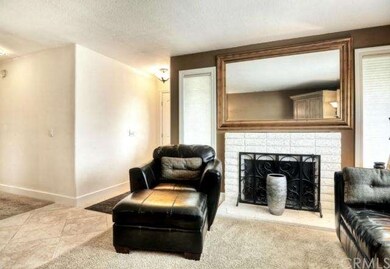
289 E 21st St Costa Mesa, CA 92627
Eastside Costa Mesa NeighborhoodHighlights
- Ocean Side of Freeway
- Granite Countertops
- No HOA
- Heinz Kaiser Elementary School Rated A
- Lawn
- 2 Car Direct Access Garage
About This Home
As of September 2024Welcome Home! Eastside. Immaculate. Pride of Ownership single family residence. Ideal central location with convenient access to the Upper Newport Back Bay Nature Preserve and trails, great schools, freeways, 17th street shopping, dining, and the local beaches. Upgraded kitchen with stainless steel appliances. Center Island with soft closing drawers, pantry and cabinet pullout drawers. The spacious kitchen is open to the family room and rear yard. Ideal for any gathering. Upgraded Forced Air Heating unit and central Air conditioning. Anderson dual Pane windows with very tasteful and efficient window coverings. Just minutes to World Class shopping and dining at South Coast Plaza and Fashion Island. This is a home you won't want to miss. A great place and location to call home.
Last Agent to Sell the Property
Coldwell Banker Realty License #00590337 Listed on: 03/09/2015

Home Details
Home Type
- Single Family
Est. Annual Taxes
- $14,323
Year Built
- Built in 1975
Lot Details
- 6,098 Sq Ft Lot
- Wood Fence
- Fence is in good condition
- Level Lot
- Front Yard Sprinklers
- Lawn
- Back and Front Yard
- Property is zoned R1
Parking
- 2 Car Direct Access Garage
- Front Facing Garage
- Two Garage Doors
- Garage Door Opener
- Driveway
- On-Street Parking
Home Design
- Ranch Style House
- Slab Foundation
- Composition Roof
- Wood Siding
- Pre-Cast Concrete Construction
- Stucco
Interior Spaces
- 1,448 Sq Ft Home
- Double Pane Windows
- Window Screens
- Family Room Off Kitchen
- Living Room with Fireplace
Kitchen
- Open to Family Room
- Eat-In Kitchen
- Gas Cooktop
- Free-Standing Range
- Range Hood
- Water Line To Refrigerator
- Dishwasher
- Kitchen Island
- Granite Countertops
- Disposal
Flooring
- Carpet
- Tile
Bedrooms and Bathrooms
- 3 Bedrooms
- 2 Full Bathrooms
Laundry
- Laundry Room
- Laundry in Garage
Home Security
- Carbon Monoxide Detectors
- Fire and Smoke Detector
Outdoor Features
- Ocean Side of Freeway
- Slab Porch or Patio
- Exterior Lighting
Location
- Suburban Location
Utilities
- Forced Air Heating and Cooling System
- Heating System Uses Natural Gas
- Gas Water Heater
Community Details
- No Home Owners Association
Listing and Financial Details
- Tax Lot 2
- Assessor Parcel Number 42621510
Ownership History
Purchase Details
Home Financials for this Owner
Home Financials are based on the most recent Mortgage that was taken out on this home.Purchase Details
Home Financials for this Owner
Home Financials are based on the most recent Mortgage that was taken out on this home.Purchase Details
Home Financials for this Owner
Home Financials are based on the most recent Mortgage that was taken out on this home.Purchase Details
Home Financials for this Owner
Home Financials are based on the most recent Mortgage that was taken out on this home.Purchase Details
Home Financials for this Owner
Home Financials are based on the most recent Mortgage that was taken out on this home.Similar Homes in Costa Mesa, CA
Home Values in the Area
Average Home Value in this Area
Purchase History
| Date | Type | Sale Price | Title Company |
|---|---|---|---|
| Grant Deed | $2,325,000 | Ticor Title | |
| Interfamily Deed Transfer | -- | None Available | |
| Grant Deed | $865,000 | Equity Title | |
| Interfamily Deed Transfer | -- | Equity Title Company | |
| Grant Deed | $685,000 | Equity Title Company |
Mortgage History
| Date | Status | Loan Amount | Loan Type |
|---|---|---|---|
| Previous Owner | $837,892 | New Conventional | |
| Previous Owner | $870,000 | Adjustable Rate Mortgage/ARM | |
| Previous Owner | $894,000 | Adjustable Rate Mortgage/ARM | |
| Previous Owner | $900,000 | Adjustable Rate Mortgage/ARM | |
| Previous Owner | $692,000 | Adjustable Rate Mortgage/ARM | |
| Previous Owner | $580,750 | Adjustable Rate Mortgage/ARM | |
| Previous Owner | $101,500 | Credit Line Revolving | |
| Previous Owner | $505,000 | Purchase Money Mortgage |
Property History
| Date | Event | Price | Change | Sq Ft Price |
|---|---|---|---|---|
| 09/30/2024 09/30/24 | Sold | $2,325,000 | -1.4% | $1,145 / Sq Ft |
| 09/22/2024 09/22/24 | Pending | -- | -- | -- |
| 08/20/2024 08/20/24 | For Sale | $2,359,000 | +172.7% | $1,161 / Sq Ft |
| 05/05/2015 05/05/15 | Sold | $865,000 | -0.6% | $597 / Sq Ft |
| 03/26/2015 03/26/15 | Pending | -- | -- | -- |
| 03/19/2015 03/19/15 | Price Changed | $870,000 | -3.2% | $601 / Sq Ft |
| 03/09/2015 03/09/15 | For Sale | $899,000 | -- | $621 / Sq Ft |
Tax History Compared to Growth
Tax History
| Year | Tax Paid | Tax Assessment Tax Assessment Total Assessment is a certain percentage of the fair market value that is determined by local assessors to be the total taxable value of land and additions on the property. | Land | Improvement |
|---|---|---|---|---|
| 2024 | $14,323 | $1,272,058 | $916,159 | $355,899 |
| 2023 | $13,920 | $1,247,116 | $898,195 | $348,921 |
| 2022 | $13,579 | $1,222,663 | $880,583 | $342,080 |
| 2021 | $13,252 | $1,198,690 | $863,317 | $335,373 |
| 2020 | $13,111 | $1,186,399 | $854,464 | $331,935 |
| 2019 | $12,832 | $1,163,137 | $837,710 | $325,427 |
| 2018 | $12,574 | $1,140,331 | $821,284 | $319,047 |
| 2017 | $12,356 | $1,117,972 | $805,180 | $312,792 |
| 2016 | $9,797 | $878,191 | $789,393 | $88,798 |
| 2015 | $8,795 | $778,889 | $667,643 | $111,246 |
| 2014 | -- | $763,632 | $654,565 | $109,067 |
Agents Affiliated with this Home
-
Lynn Noah

Seller's Agent in 2024
Lynn Noah
Surterre Properties Inc.
(949) 717-7100
1 in this area
15 Total Sales
-
Wendy Noah
W
Seller Co-Listing Agent in 2024
Wendy Noah
Surterre Properties Inc
(949) 717-7100
1 in this area
15 Total Sales
-
Jay Viloria

Buyer's Agent in 2024
Jay Viloria
Milestone, Inc.
(949) 698-1938
9 in this area
25 Total Sales
-
Bill Lupis
B
Seller's Agent in 2015
Bill Lupis
Coldwell Banker Realty
(714) 222-5010
7 in this area
51 Total Sales
-
Brian Gibney

Seller Co-Listing Agent in 2015
Brian Gibney
Coldwell Banker Realty
(949) 500-1603
8 in this area
78 Total Sales
Map
Source: California Regional Multiple Listing Service (CRMLS)
MLS Number: NP15048981
APN: 426-215-10
- 305 Robin Hood Ln
- 223 Robinhood Place
- 2110 Orange Ave
- 377 E 21st St
- 2197 Santa Ana Ave
- 235 22nd St
- 2019 Orange Ave
- 317 Walnut St
- 286 Cecil Place
- 270 Cecil Place
- 237 23rd St
- 135 Walnut St
- 1955 Aliso Ave
- 224 Flower St
- 2283 La Playa Dr S
- 121 Cecil Place
- 2516 Vista Baya
- 1973 Newport Blvd Unit 3
- 1973 Newport Blvd Unit 27
- 1973 Newport Blvd Unit 17
