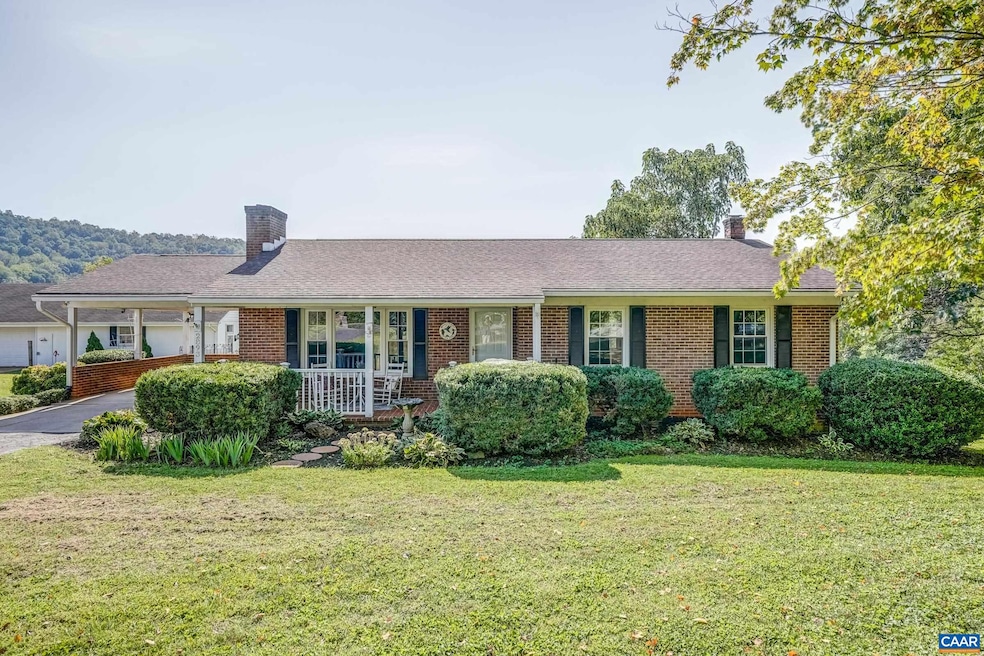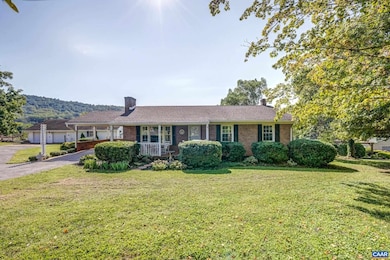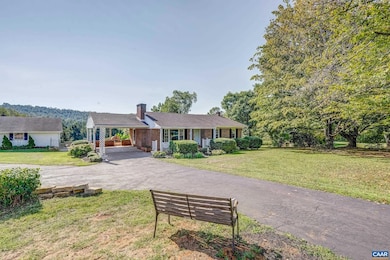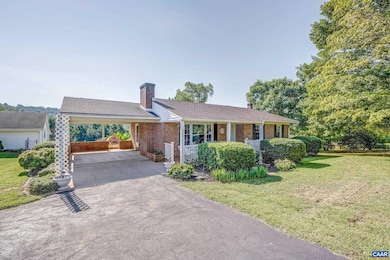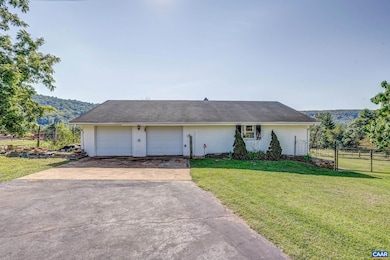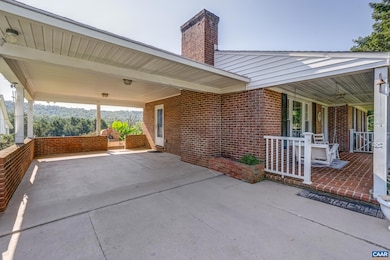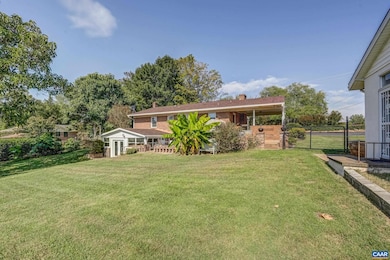2893 Scottsville Rd Charlottesville, VA 22902
Southeast Charlottesville NeighborhoodEstimated payment $3,112/month
Highlights
- Paddocks
- Second Kitchen
- 2 Acre Lot
- Walton Middle School Rated A
- Spa
- Separate Outdoor Workshop
About This Home
Welcome to this warm and inviting brick ranch that offers comfort, space, and flexibility for the whole family. Designed for everyday living and entertaining, this home features two complete living areas — one upstairs and one downstairs — ideal for extended family, guests, or multi-generational living.The main level showcases a bright and welcoming living room, kitchen, and comfortable bedrooms filled with natural light. The lower level includes its own full kitchen, living area, and sunroom with a private entrance, offering endless options for in-laws, teens, or visiting guests .Outdoors, the property truly shines. Enjoy multiple patios for entertaining, an outdoor pizza oven for family gatherings, and a huge yard perfect for children, pets, or even farm animals. The enormous garage and workshop provide space for hobbies, projects, and extra storage — a dream setup for anyone who loves working with their hands or needs room for equipment and vehicles. This home combines classic brick construction with modern updates and family-friendly amenities, all set in a peaceful setting close to local conveniences.
Home Details
Home Type
- Single Family
Est. Annual Taxes
- $3,860
Year Built
- Built in 1974
Parking
- 2 Car Garage
- Basement Garage
- Heated Garage
- Front Facing Garage
Home Design
- Brick Exterior Construction
- Poured Concrete
- Stick Built Home
Interior Spaces
- 1-Story Property
- Wood Burning Fireplace
- Washer and Dryer Hookup
Kitchen
- Second Kitchen
- Breakfast Bar
- Microwave
- Dishwasher
- Kitchen Island
Bedrooms and Bathrooms
- 3 Main Level Bedrooms
- Soaking Tub
Outdoor Features
- Spa
- Glass Enclosed
- Separate Outdoor Workshop
- Front Porch
Schools
- Mountain View Elementary School
- Walton Middle School
- Monticello High School
Utilities
- Central Air
- Heating System Uses Oil
- Heat Pump System
- Private Water Source
- Well
Additional Features
- 2 Acre Lot
- Paddocks
Community Details
Listing and Financial Details
- Assessor Parcel Number 102000000033D0
Map
Home Values in the Area
Average Home Value in this Area
Tax History
| Year | Tax Paid | Tax Assessment Tax Assessment Total Assessment is a certain percentage of the fair market value that is determined by local assessors to be the total taxable value of land and additions on the property. | Land | Improvement |
|---|---|---|---|---|
| 2025 | $3,638 | $406,900 | $102,500 | $304,400 |
| 2024 | $3,161 | $370,100 | $98,000 | $272,100 |
| 2023 | $3,033 | $355,100 | $80,000 | $275,100 |
| 2022 | $2,818 | $330,000 | $77,500 | $252,500 |
| 2021 | $2,617 | $306,400 | $77,500 | $228,900 |
| 2020 | $2,581 | $302,200 | $77,500 | $224,700 |
| 2019 | $2,510 | $293,900 | $75,000 | $218,900 |
| 2018 | $2,217 | $286,900 | $75,000 | $211,900 |
| 2017 | $2,028 | $241,700 | $63,800 | $177,900 |
| 2016 | $2,206 | $262,900 | $85,000 | $177,900 |
| 2015 | $1,061 | $259,200 | $85,000 | $174,200 |
| 2014 | -- | $258,900 | $88,500 | $170,400 |
Property History
| Date | Event | Price | List to Sale | Price per Sq Ft |
|---|---|---|---|---|
| 11/06/2025 11/06/25 | Pending | -- | -- | -- |
| 09/05/2025 09/05/25 | For Sale | $529,900 | -- | $226 / Sq Ft |
Source: Charlottesville area Association of Realtors®
MLS Number: 668727
APN: 10200-00-00-033D0
