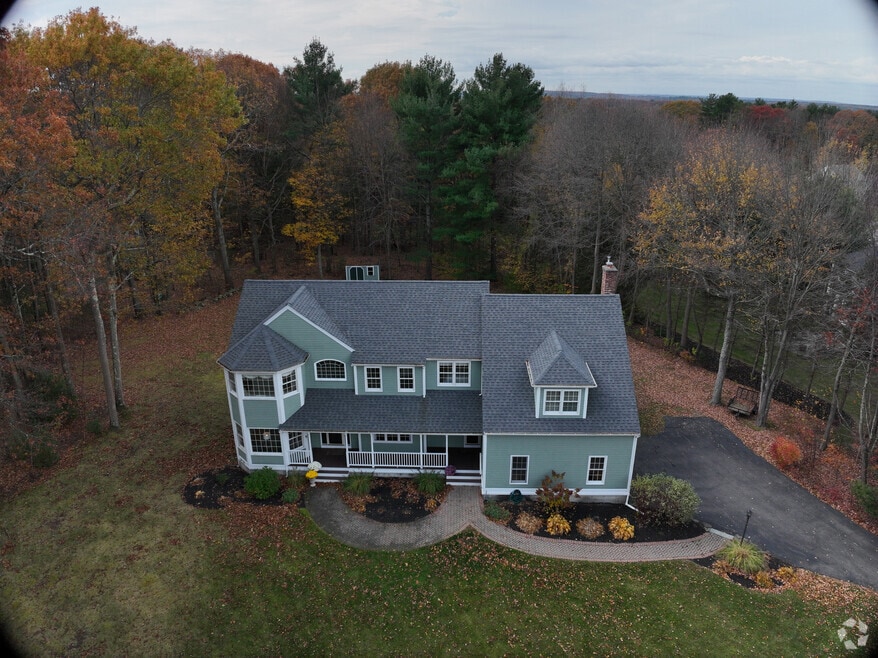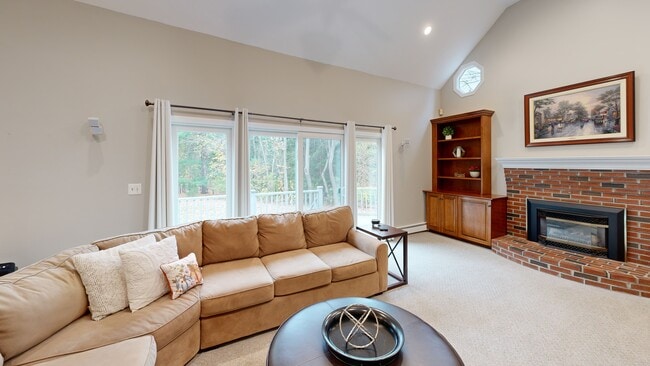
29 Lawrence Dr Franklin, MA 02038
Estimated payment $6,953/month
Highlights
- Very Popular Property
- Golf Course Community
- Colonial Architecture
- Gerald M. Parmenter Elementary School Rated A-
- Custom Closet System
- Landscaped Professionally
About This Home
Gorgeous, modern. light filled, move-in ready, home nestled in a desirable neighborhood. The open family room, offers a fireplace, soaring ceiling, built-in cabinetry and sliders to an expansive deck oasis. The recently updated, eat-in kitchen is a culinary delight, featuring a kitchen bar and island for casual dining, ample workspace and storage, stone countertops, backsplash, stovetop, double ovens, walk-in pantry and slider access to the deck. Two main floor offices offer convivence/flexibility. A powder room and grand foyer complete the main floor. Upstairs, the main suite, bathroom and custom walk-in closet offer a personal retreat, with a tile, jetted tub for relaxation and a double vanity. Bedroom 2 has a private staircase, perfect au pair/in-law suite. Two additional bedrooms w/ custom closets and laundry room complete the second floor. A full basement offers endless possibilities. The professionally landscaped yard is a private relaxation with room for a pool/outdoor kitchen.
Home Details
Home Type
- Single Family
Est. Annual Taxes
- $9,633
Year Built
- Built in 1998 | Remodeled
Lot Details
- 0.92 Acre Lot
- Cul-De-Sac
- Landscaped Professionally
- Level Lot
- Sprinkler System
Parking
- 2 Car Attached Garage
- Driveway
- Open Parking
- Off-Street Parking
Home Design
- Colonial Architecture
- Frame Construction
- Shingle Roof
- Concrete Perimeter Foundation
Interior Spaces
- Crown Molding
- Vaulted Ceiling
- Ceiling Fan
- Recessed Lighting
- Decorative Lighting
- Light Fixtures
- Insulated Windows
- Bay Window
- Picture Window
- Sliding Doors
- Family Room with Fireplace
- Dining Area
- Home Office
- Storage Room
- Home Gym
Kitchen
- Walk-In Pantry
- Double Oven
- Range
- Microwave
- Dishwasher
- Stainless Steel Appliances
- Kitchen Island
- Solid Surface Countertops
- Disposal
Flooring
- Wood
- Wall to Wall Carpet
- Ceramic Tile
Bedrooms and Bathrooms
- 4 Bedrooms
- Primary bedroom located on second floor
- Custom Closet System
- Dual Closets
- Double Vanity
- Soaking Tub
- Bathtub with Shower
Laundry
- Laundry Room
- Laundry on upper level
- Washer and Gas Dryer Hookup
Basement
- Basement Fills Entire Space Under The House
- Block Basement Construction
Home Security
- Home Security System
- Storm Doors
Eco-Friendly Details
- Energy-Efficient Thermostat
Outdoor Features
- Deck
- Outdoor Storage
- Rain Gutters
Location
- Property is near public transit
- Property is near schools
Schools
- Washington Street Elementary School
- Franklin Middle School
- Franklin High School
Utilities
- Central Air
- 1 Cooling Zone
- 4 Heating Zones
- Heating System Uses Natural Gas
- Baseboard Heating
- 200+ Amp Service
- Gas Water Heater
- High Speed Internet
- Cable TV Available
Listing and Financial Details
- Home warranty included in the sale of the property
- Assessor Parcel Number M:302 L:024,89053
Community Details
Overview
- No Home Owners Association
- Gracewood Estates Subdivision
Amenities
- Shops
Recreation
- Golf Course Community
- Park
- Jogging Path
- Bike Trail
3D Interior and Exterior Tours
Map
Home Values in the Area
Average Home Value in this Area
Tax History
| Year | Tax Paid | Tax Assessment Tax Assessment Total Assessment is a certain percentage of the fair market value that is determined by local assessors to be the total taxable value of land and additions on the property. | Land | Improvement |
|---|---|---|---|---|
| 2025 | $9,633 | $829,000 | $334,200 | $494,800 |
| 2024 | $9,561 | $810,900 | $334,200 | $476,700 |
| 2023 | $9,105 | $723,800 | $284,900 | $438,900 |
| 2022 | $8,573 | $610,200 | $224,300 | $385,900 |
| 2021 | $8,997 | $614,100 | $251,900 | $362,200 |
| 2020 | $8,496 | $585,500 | $241,600 | $343,900 |
| 2019 | $8,431 | $575,100 | $231,300 | $343,800 |
| 2018 | $7,769 | $530,300 | $223,000 | $307,300 |
| 2017 | $7,491 | $513,800 | $206,500 | $307,300 |
| 2016 | $7,598 | $524,000 | $221,300 | $302,700 |
| 2015 | $7,613 | $513,000 | $210,300 | $302,700 |
| 2014 | $7,011 | $485,200 | $184,400 | $300,800 |
Property History
| Date | Event | Price | List to Sale | Price per Sq Ft |
|---|---|---|---|---|
| 10/14/2025 10/14/25 | For Sale | $1,175,000 | -- | $353 / Sq Ft |
Purchase History
| Date | Type | Sale Price | Title Company |
|---|---|---|---|
| Deed | -- | -- | |
| Deed | $95,000 | -- |
Mortgage History
| Date | Status | Loan Amount | Loan Type |
|---|---|---|---|
| Open | $365,000 | No Value Available | |
| Closed | $368,000 | No Value Available | |
| Closed | $365,000 | Purchase Money Mortgage | |
| Previous Owner | $66,500 | Purchase Money Mortgage |
About the Listing Agent

Lynne Grden, a REALTOR® in the Westborough Office of Keller Williams, epitomizes integrity, hard work, energy and creativity in every aspect of your real estate transaction. Lynne is a top producing, Luxury Certified agent with a specialty in working with Seniors as a Real Estate Planner and 55+ community specialist.
A KW Real Estate Planner is a trained, licensed real estate professional who is there to help facilitate your goals as you age. Lynne is more than just transactional or
Lynne's Other Listings
Source: MLS Property Information Network (MLS PIN)
MLS Number: 73443250
APN: FRAN-000302-000000-000024
- 40 Lawrence Dr Unit 40
- 55 Lawrence Dr Unit 55
- 57 Bayberry Common Unit 57
- 0 Fall Ln
- 25 Spruce Pond Rd
- 254 Summer St
- 6 Woodchester Rd
- 82 Uncas Ave Unit 1
- 32 Dale St
- 99 Summer St
- 62 Uncas Ave
- 62 Wachusett St
- 417 Union St
- 40 Cross St
- 1 Pond Place
- 374-378 Union St
- 1 Uncas Ave
- 159 E Central St
- 1 Joy St
- 90 E Central St Unit 103
- 835 Upper Union St
- 10 Independence Way
- 75 Wachusett St
- 12 Uncas Ave Unit 11
- 330 E Central St
- 37 Winter St Unit 3
- 139 E Central St Unit 2
- 292 Union St Unit 3
- 301 Union St
- 28 Church Ave Unit 2
- 300 Glen Meadow Rd
- 1-8 Gatehouse Ln
- 125 Main St Unit 1
- 38 Crescent St Unit 1A
- 117 Dean Ave
- 5 Eagle Brook Blvd Unit 125
- 5 Eagle Brook Blvd Unit 95
- 656 Franklin St
- 809 Franklin Crossing Rd Unit 809
- 147 Creek St






