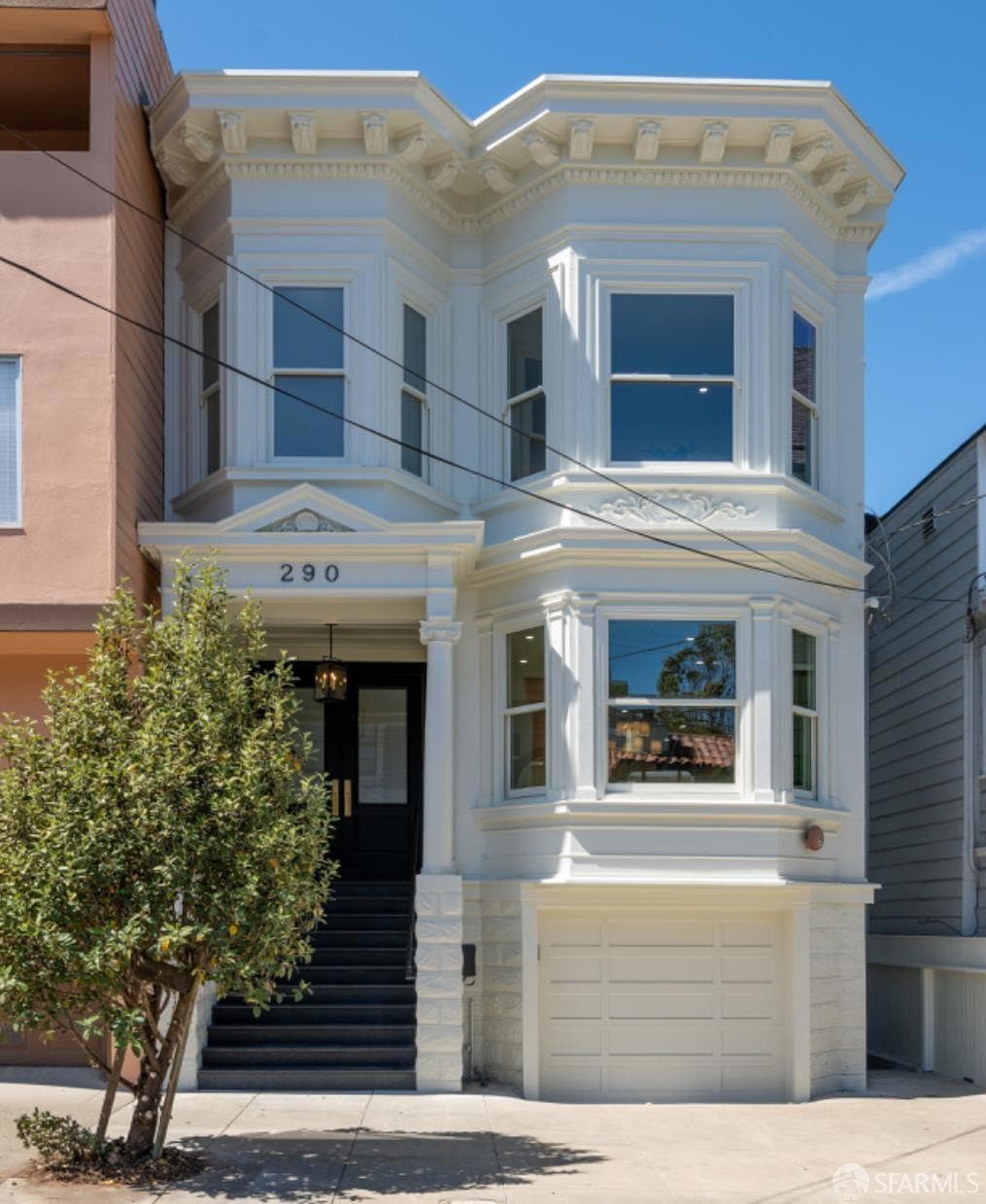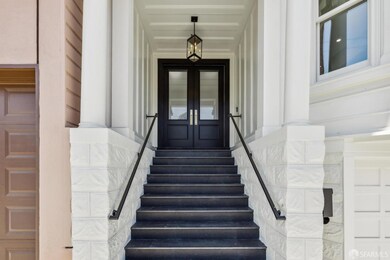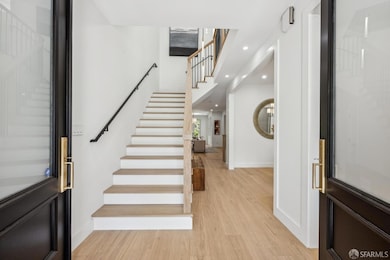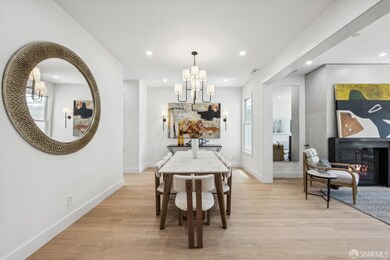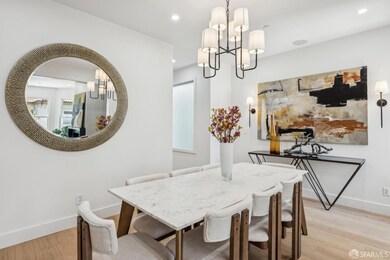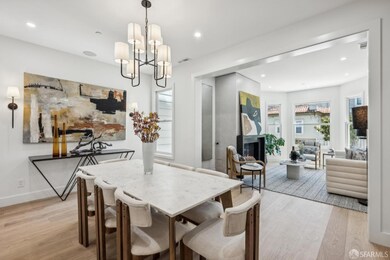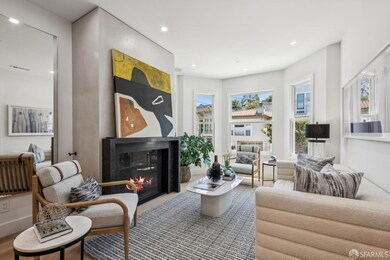
290 Jersey St San Francisco, CA 94114
Noe Valley NeighborhoodHighlights
- Built-In Refrigerator
- 5-minute walk to Church And 24Th Street
- Outdoor Fireplace
- Alvarado Elementary Rated A-
- Soaking Tub in Primary Bathroom
- Wood Flooring
About This Home
As of July 2025Discover timeless elegance & modern luxury at this impeccably renovated 4 bed, 3.5 bath home in one of SFs most sought-after neighborhoods. The main floor combines a stately entry w/ seamless interior flow from the bay-windowed living room w/ Blaze gas fireplace & the dining area + wet bar through the chef's kitchen + pantry adorned w/ Statuario Marble, Wolf appliances & Sub-Zero refrigeration & into the sunlit breakfast area w/ French doors leading to the landscaped garden. Upstairs, the primary suit overlooks garden & boasts a spa-like bath w/ Mr.Steam shower, soaking tub, custom oak cabinetry + walk-in closet. Two additional bedrooms, a full bath w/ Bianco Superior stone & LG-equipped laundry room complete this level. The versatile lower floor is ideal for guest use, office or entertaining offering a fourth bedroom, full bathroom, & den ft. Le Blanc Quartzite wet bar w/ pass thru window. This level can be accessed by a separate entrance & provides interior access from the oversized 1-car garage w/ epoxy flooring. Additional features include Berg & Berg oak floors, designer lighting, Sonos, CAT5 wiring, Vulcan Nero garden pavers, turf, irrigation & under-deck lighting. With 95+ Walking Score & just minutes to all 24th Street has to offer, this is a true Noe Valley masterpiece!
Last Agent to Sell the Property
Coldwell Banker Realty License #01218887 Listed on: 06/03/2025

Home Details
Home Type
- Single Family
Est. Annual Taxes
- $45,906
Year Built
- Built in 1909 | Remodeled
Lot Details
- 2,099 Sq Ft Lot
- South Facing Home
- Wood Fence
Interior Spaces
- 3,100 Sq Ft Home
- Wet Bar
- Double Pane Windows
- Bay Window
- Family Room
- Living Room with Fireplace
- Dining Room
Kitchen
- Breakfast Area or Nook
- Built-In Gas Oven
- Built-In Gas Range
- Built-In Refrigerator
- Ice Maker
- Dishwasher
- Wine Refrigerator
- Marble Countertops
Flooring
- Wood
- Tile
Bedrooms and Bathrooms
- Primary Bedroom Upstairs
- Secondary Bathroom Double Sinks
- Dual Vanity Sinks in Primary Bathroom
- Soaking Tub in Primary Bathroom
- Bathtub
- Separate Shower
- Window or Skylight in Bathroom
Laundry
- Laundry Room
- Laundry on upper level
- Dryer
- Washer
Parking
- 1 Car Attached Garage
- Front Facing Garage
- Open Parking
Outdoor Features
- Balcony
- Outdoor Fireplace
Utilities
- Central Heating
Community Details
- Low-Rise Condominium
Listing and Financial Details
- Assessor Parcel Number 6508-022
Ownership History
Purchase Details
Home Financials for this Owner
Home Financials are based on the most recent Mortgage that was taken out on this home.Purchase Details
Purchase Details
Purchase Details
Similar Homes in San Francisco, CA
Home Values in the Area
Average Home Value in this Area
Purchase History
| Date | Type | Sale Price | Title Company |
|---|---|---|---|
| Grant Deed | $3,175,000 | Old Republic Title Company | |
| Grant Deed | $1,079,000 | Old Republic Title Company | |
| Interfamily Deed Transfer | -- | -- |
Mortgage History
| Date | Status | Loan Amount | Loan Type |
|---|---|---|---|
| Open | $2,381,250 | Commercial |
Property History
| Date | Event | Price | Change | Sq Ft Price |
|---|---|---|---|---|
| 07/01/2025 07/01/25 | Sold | $4,400,000 | -2.1% | $1,419 / Sq Ft |
| 06/27/2025 06/27/25 | Pending | -- | -- | -- |
| 06/03/2025 06/03/25 | For Sale | $4,495,000 | -- | $1,450 / Sq Ft |
Tax History Compared to Growth
Tax History
| Year | Tax Paid | Tax Assessment Tax Assessment Total Assessment is a certain percentage of the fair market value that is determined by local assessors to be the total taxable value of land and additions on the property. | Land | Improvement |
|---|---|---|---|---|
| 2025 | $45,906 | $3,909,762 | $2,736,838 | $1,172,924 |
| 2024 | $45,906 | $3,833,102 | $2,683,176 | $1,149,926 |
| 2023 | $45,143 | $3,757,946 | $2,630,566 | $1,127,380 |
| 2022 | $44,301 | $3,684,264 | $2,578,988 | $1,105,276 |
| 2021 | $43,529 | $3,612,024 | $2,528,420 | $1,083,604 |
| 2020 | $43,739 | $3,574,990 | $2,502,496 | $1,072,494 |
| 2019 | $42,236 | $3,504,894 | $2,453,428 | $1,051,466 |
| 2018 | $40,810 | $3,436,172 | $2,405,322 | $1,030,850 |
| 2017 | $40,033 | $3,368,798 | $2,358,160 | $1,010,638 |
| 2016 | $39,442 | $3,302,744 | $2,311,922 | $990,822 |
| 2015 | $38,958 | $3,253,136 | $2,277,196 | $975,940 |
| 2014 | $37,932 | $3,189,414 | $2,232,590 | $956,824 |
Agents Affiliated with this Home
-
Bruce Lyon

Seller's Agent in 2025
Bruce Lyon
Coldwell Banker Realty
(415) 305-3637
4 in this area
69 Total Sales
-
Tim Allen

Seller Co-Listing Agent in 2025
Tim Allen
Coldwell Banker Realty
(831) 214-1990
1 in this area
354 Total Sales
-
Carrie Buchanan-Goodman

Buyer's Agent in 2025
Carrie Buchanan-Goodman
Sotheby's International Realty
(415) 624-4166
4 in this area
113 Total Sales
Map
Source: San Francisco Association of REALTORS® MLS
MLS Number: 425042276
APN: 6508-022
