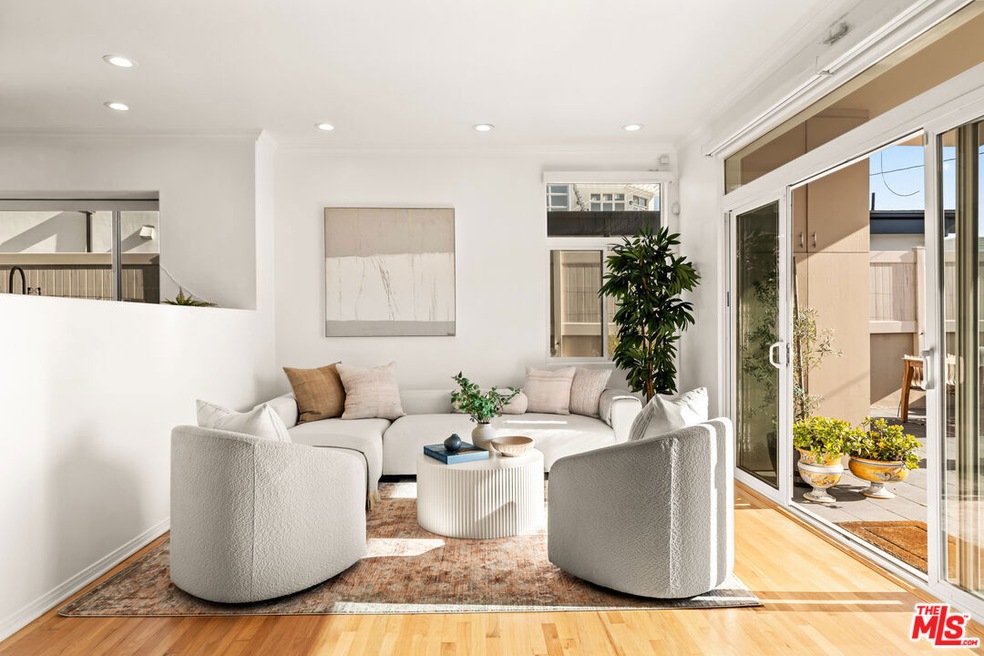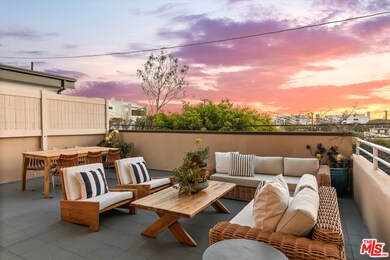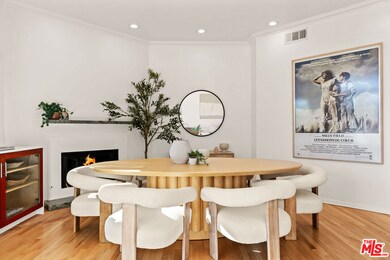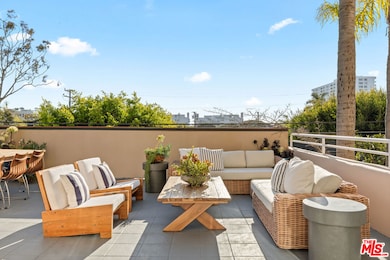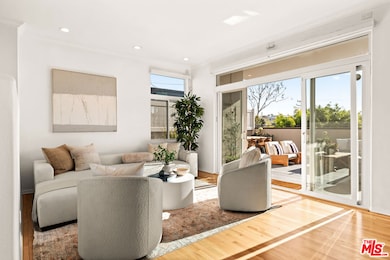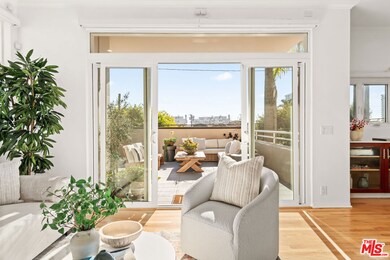
2912 3rd St Unit 2 Santa Monica, CA 90405
Ocean Park NeighborhoodHighlights
- Ocean View
- Gated Parking
- Wood Flooring
- John Muir Elementary School Rated A
- Contemporary Architecture
- Side by Side Parking
About This Home
As of April 2025Welcome to this incredible offering situated in the heart of Ocean Park! Nestled just seconds from the sand, this stunning west-facing 3 bdrm/2 bath home renovated in 2022/23, combines elegance, sophistication, and the essence of peaceful beachside living, a mere 4 blocks to the beach! Thoughtfully designed and impeccably appointed, this single-story residence offers the perfect alternative to a single-family home, highlighted by an expansive 1,000-square-foot patio that embodies SoCal living at its finest.//What you'll Love: As you step inside, you'll be captivated by the abundant natural light, soaring ceilings, and hardwood floors throughout that create an inviting and open atmosphere. An incredible gourmet kitchen is an entertainer's dream, boasting top-of-the-line stainless steel appliances, stunning stone countertops, ample cabinetry, and a huge walk-in pantry. Overlooking the living room, this is an ideal space to gather with friends and family. You will fall in love with the sprawling patio, which is an extension of your living space, offering endless possibilities. Host alfresco dinners under the stars, design your own lush herb and vegetable garden for a farm-to-table experience, or simply relax in your private oasis and soak in the ocean breezes. The generously sized primary suite is your personal sanctuary, featuring a luxurious spa-inspired bathroom and an expansive walk-in closet. Move on to two additional spacious bedrooms that are bathed in natural light, perfect for family, guests, or a home office. Don't miss the in-unit laundry room that keeps things easy and convenient and low HOA dues for the area in this small 4-unit community. //The Neighborhood: With the beach in your backyard, this home encapsulates the charm and tranquility of Ocean Park while providing modern luxury and convenience. Step outside your front door and stroll to some of Los Angeles's best restaurants, boutiques, and workout/wellness spots on the Westside! A mere minute to Whole Foods, parks, and more - everything you want or need is here.
Last Agent to Sell the Property
Pardee Properties License #02060052 Listed on: 02/27/2025
Last Buyer's Agent
Berkshire Hathaway HomeServices California Properties License #00949711

Property Details
Home Type
- Condominium
Est. Annual Taxes
- $22,568
Year Built
- Built in 1990 | Remodeled
Lot Details
- Gated Home
HOA Fees
- $540 Monthly HOA Fees
Property Views
- Ocean
- Peek-A-Boo
Home Design
- Contemporary Architecture
Interior Spaces
- 1,817 Sq Ft Home
- 1-Story Property
- Decorative Fireplace
- Living Room with Fireplace
- Dining Area
- Wood Flooring
Kitchen
- Oven or Range
- Freezer
- Dishwasher
- Disposal
Bedrooms and Bathrooms
- 3 Bedrooms
- 2 Full Bathrooms
Laundry
- Laundry Room
- Dryer
Home Security
Parking
- Side by Side Parking
- Gated Parking
- Parking Garage Space
- Controlled Entrance
Utilities
- Central Heating and Cooling System
- Sewer in Street
Listing and Financial Details
- Assessor Parcel Number 4287-024-061
Community Details
Overview
- 4 Units
Pet Policy
- Pets Allowed
Security
- Controlled Access
- Carbon Monoxide Detectors
- Fire and Smoke Detector
Amenities
- Elevator
Ownership History
Purchase Details
Home Financials for this Owner
Home Financials are based on the most recent Mortgage that was taken out on this home.Purchase Details
Home Financials for this Owner
Home Financials are based on the most recent Mortgage that was taken out on this home.Purchase Details
Home Financials for this Owner
Home Financials are based on the most recent Mortgage that was taken out on this home.Purchase Details
Purchase Details
Home Financials for this Owner
Home Financials are based on the most recent Mortgage that was taken out on this home.Purchase Details
Home Financials for this Owner
Home Financials are based on the most recent Mortgage that was taken out on this home.Purchase Details
Home Financials for this Owner
Home Financials are based on the most recent Mortgage that was taken out on this home.Purchase Details
Similar Homes in Santa Monica, CA
Home Values in the Area
Average Home Value in this Area
Purchase History
| Date | Type | Sale Price | Title Company |
|---|---|---|---|
| Grant Deed | $2,081,000 | Fidelity Title | |
| Grant Deed | $1,825,000 | Ticor Title | |
| Grant Deed | $1,600,000 | Lawyers Title | |
| Interfamily Deed Transfer | -- | None Available | |
| Grant Deed | $895,000 | Equity Title Company | |
| Grant Deed | $680,000 | Southland Title Company | |
| Grant Deed | $355,000 | Equity Title | |
| Quit Claim Deed | -- | -- |
Mortgage History
| Date | Status | Loan Amount | Loan Type |
|---|---|---|---|
| Open | $1,000,000 | New Conventional | |
| Previous Owner | $1,368,750 | New Conventional | |
| Previous Owner | $1,280,000 | Adjustable Rate Mortgage/ARM | |
| Previous Owner | $337,000 | New Conventional | |
| Previous Owner | $375,000 | Unknown | |
| Previous Owner | $417,000 | Unknown | |
| Previous Owner | $447,500 | Purchase Money Mortgage | |
| Previous Owner | $168,000 | Unknown | |
| Previous Owner | $581,250 | Unknown | |
| Previous Owner | $100,000 | Credit Line Revolving | |
| Previous Owner | $544,000 | No Value Available | |
| Previous Owner | $248,500 | No Value Available | |
| Closed | $100,000 | No Value Available |
Property History
| Date | Event | Price | Change | Sq Ft Price |
|---|---|---|---|---|
| 04/28/2025 04/28/25 | Sold | $2,081,000 | -5.2% | $1,145 / Sq Ft |
| 04/01/2025 04/01/25 | Pending | -- | -- | -- |
| 02/28/2025 02/28/25 | For Sale | $2,195,000 | +20.3% | $1,208 / Sq Ft |
| 07/23/2021 07/23/21 | Sold | $1,825,000 | -2.7% | $1,004 / Sq Ft |
| 07/06/2021 07/06/21 | Pending | -- | -- | -- |
| 06/18/2021 06/18/21 | Price Changed | $1,875,000 | -0.2% | $1,032 / Sq Ft |
| 06/18/2021 06/18/21 | For Sale | $1,878,000 | +17.4% | $1,034 / Sq Ft |
| 07/25/2016 07/25/16 | Sold | $1,600,000 | +0.3% | $881 / Sq Ft |
| 06/14/2016 06/14/16 | Pending | -- | -- | -- |
| 06/06/2016 06/06/16 | For Sale | $1,595,000 | -- | $878 / Sq Ft |
Tax History Compared to Growth
Tax History
| Year | Tax Paid | Tax Assessment Tax Assessment Total Assessment is a certain percentage of the fair market value that is determined by local assessors to be the total taxable value of land and additions on the property. | Land | Improvement |
|---|---|---|---|---|
| 2024 | $22,568 | $1,898,730 | $1,518,984 | $379,746 |
| 2023 | $22,285 | $1,861,500 | $1,489,200 | $372,300 |
| 2022 | $22,010 | $1,825,000 | $1,460,000 | $365,000 |
| 2021 | $20,533 | $1,715,520 | $1,362,875 | $352,645 |
| 2020 | $20,392 | $1,697,931 | $1,348,901 | $349,030 |
| 2019 | $20,186 | $1,664,639 | $1,322,452 | $342,187 |
| 2018 | $18,994 | $1,632,000 | $1,296,522 | $335,478 |
| 2016 | $12,455 | $1,053,851 | $800,694 | $253,157 |
| 2015 | $12,291 | $1,038,022 | $788,667 | $249,355 |
| 2014 | $12,117 | $1,017,690 | $773,219 | $244,471 |
Agents Affiliated with this Home
-
Paige Ogden

Seller's Agent in 2025
Paige Ogden
Pardee Properties
(310) 907-6517
8 in this area
160 Total Sales
-
Tamra Pardee

Seller Co-Listing Agent in 2025
Tamra Pardee
Pardee Properties
(310) 907-6517
24 in this area
968 Total Sales
-
Cristie St. James

Buyer's Agent in 2025
Cristie St. James
Berkshire Hathaway HomeServices California Properties
(310) 291-1029
1 in this area
115 Total Sales
-
Markus Canter

Buyer Co-Listing Agent in 2025
Markus Canter
Berkshire Hathaway HomeServices California Properties
(310) 704-4248
1 in this area
113 Total Sales
-
John Thoms

Seller's Agent in 2021
John Thoms
John Thoms Properties
(310) 918-2029
1 in this area
17 Total Sales
-
P
Buyer's Agent in 2021
Paula Gates
Coldwell Banker-Res R E Srv
Map
Source: The MLS
MLS Number: 25499003
APN: 4287-024-061
- 2817 3rd St Unit 4
- 241 Marine St
- 2721 2nd St Unit 112
- 2940 Neilson Way Unit 103
- 2940 Neilson Way Unit 204
- 2910 Neilson Way Unit 503
- 2930 Neilson Way Unit 407
- 2960 Neilson Way Unit 105
- 2960 Neilson Way Unit 301
- 428 Hill St Unit 14
- 235 Main St Unit 321
- 235 Main St Unit 118
- 37 Sea Colony Dr
- 23 Sea Colony Dr
- 114 Pacific Ave
- 245 Main St Unit 114
- 245 Main St Unit 314
- 2601 2nd St
- 2644 5th St
- 607 Ashland Ave
