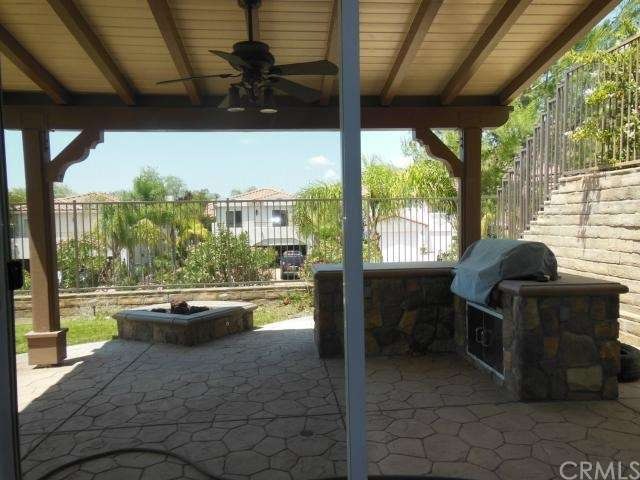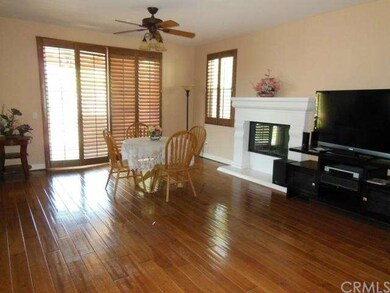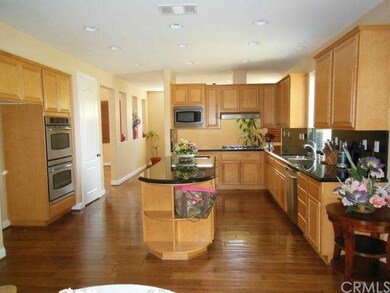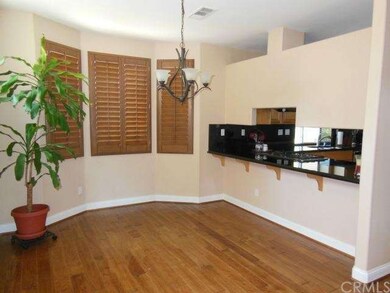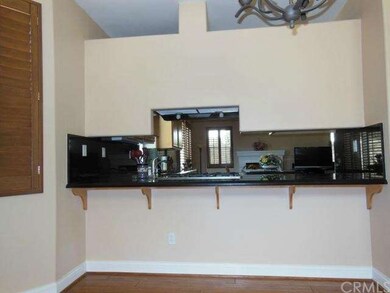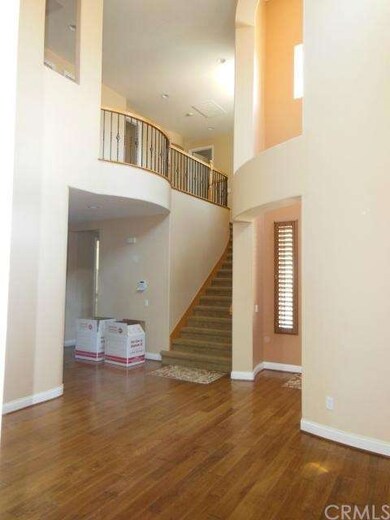
29133 Harmony Way Santa Clarita, CA 91390
Saugus NeighborhoodHighlights
- Spa
- Gated Community
- High Ceiling
- Mountainview Elementary School Rated 9+
- Wood Flooring
- Granite Countertops
About This Home
As of December 2021Gorgeous Home in Santa Clarita in a Gated community located in a Cul-de-sac. Property is turnkey and like brand new without the added cost of one. Move in ready . This property was a Model Home with all the upgrades featuring high ceilings, window shutters, 5b/3b with a bedroom downstairs, hardwood floors/tiles and upgraded carpet upstairs. Very large separate laundry room with sink and cabinets. Kitchen has a Large pantry, granite countertop with island, double oven. Huge master bedroom with equally large walk in closet. Gorgeous ceiling fans all over and covered patio with outer bbq, bar and fire pit. A MUST SEE, CALL NOW !!
Last Agent to Sell the Property
Jaylin Uy
Quartz Realty Inc License #01729612 Listed on: 05/10/2015
Home Details
Home Type
- Single Family
Est. Annual Taxes
- $12,779
Year Built
- Built in 2006
Lot Details
- 8,699 Sq Ft Lot
- Cul-De-Sac
- Landscaped
- Sprinkler System
- Lawn
- Back and Front Yard
HOA Fees
- $198 Monthly HOA Fees
Parking
- 3 Car Attached Garage
- Front Facing Garage
- Driveway
- On-Street Parking
Home Design
- Turnkey
- Interior Block Wall
- Stucco
Interior Spaces
- 3,354 Sq Ft Home
- 2-Story Property
- High Ceiling
- Ceiling Fan
- Double Pane Windows
- Plantation Shutters
- Window Screens
- Formal Entry
- Family Room with Fireplace
- Family Room Off Kitchen
- Combination Dining and Living Room
- Neighborhood Views
- Laundry Room
Kitchen
- Breakfast Area or Nook
- Eat-In Kitchen
- Breakfast Bar
- Walk-In Pantry
- Convection Oven
- Kitchen Island
- Granite Countertops
Flooring
- Wood
- Carpet
Bedrooms and Bathrooms
- 5 Bedrooms
- Walk-In Closet
- Jack-and-Jill Bathroom
- 3 Full Bathrooms
- Spa Bath
Home Security
- Home Security System
- Fire and Smoke Detector
Outdoor Features
- Spa
- Covered patio or porch
- Exterior Lighting
- Outdoor Grill
Utilities
- Central Heating and Cooling System
Listing and Financial Details
- Tax Lot 12
- Tax Tract Number 50586
- Assessor Parcel Number 3244122012
Community Details
Overview
- Built by William Homes
Additional Features
- Laundry Facilities
- Gated Community
Ownership History
Purchase Details
Home Financials for this Owner
Home Financials are based on the most recent Mortgage that was taken out on this home.Purchase Details
Home Financials for this Owner
Home Financials are based on the most recent Mortgage that was taken out on this home.Purchase Details
Purchase Details
Home Financials for this Owner
Home Financials are based on the most recent Mortgage that was taken out on this home.Purchase Details
Home Financials for this Owner
Home Financials are based on the most recent Mortgage that was taken out on this home.Purchase Details
Home Financials for this Owner
Home Financials are based on the most recent Mortgage that was taken out on this home.Similar Homes in the area
Home Values in the Area
Average Home Value in this Area
Purchase History
| Date | Type | Sale Price | Title Company |
|---|---|---|---|
| Interfamily Deed Transfer | -- | Consumers Title Company | |
| Grant Deed | $930,000 | Consumers Title Company | |
| Interfamily Deed Transfer | -- | None Available | |
| Grant Deed | $640,000 | Provident Title Company | |
| Grant Deed | $500,000 | California Title Company | |
| Grant Deed | $840,000 | Chicago Title Co |
Mortgage History
| Date | Status | Loan Amount | Loan Type |
|---|---|---|---|
| Open | $725,000 | New Conventional | |
| Previous Owner | $725,000 | No Value Available | |
| Previous Owner | $427,500 | New Conventional | |
| Previous Owner | $250,000 | Future Advance Clause Open End Mortgage | |
| Previous Owner | $512,000 | New Conventional | |
| Previous Owner | $375,000 | New Conventional | |
| Previous Owner | $672,000 | Purchase Money Mortgage |
Property History
| Date | Event | Price | Change | Sq Ft Price |
|---|---|---|---|---|
| 12/01/2021 12/01/21 | Sold | $930,000 | +3.3% | $277 / Sq Ft |
| 09/28/2021 09/28/21 | Pending | -- | -- | -- |
| 09/22/2021 09/22/21 | Price Changed | $900,000 | -5.3% | $268 / Sq Ft |
| 09/07/2021 09/07/21 | For Sale | $950,000 | +48.4% | $283 / Sq Ft |
| 12/30/2015 12/30/15 | Sold | $640,000 | -1.5% | $191 / Sq Ft |
| 10/23/2015 10/23/15 | Pending | -- | -- | -- |
| 08/04/2015 08/04/15 | Price Changed | $649,500 | -4.5% | $194 / Sq Ft |
| 06/28/2015 06/28/15 | Price Changed | $680,000 | -1.4% | $203 / Sq Ft |
| 06/08/2015 06/08/15 | Price Changed | $690,000 | -2.5% | $206 / Sq Ft |
| 05/10/2015 05/10/15 | For Sale | $708,000 | -- | $211 / Sq Ft |
Tax History Compared to Growth
Tax History
| Year | Tax Paid | Tax Assessment Tax Assessment Total Assessment is a certain percentage of the fair market value that is determined by local assessors to be the total taxable value of land and additions on the property. | Land | Improvement |
|---|---|---|---|---|
| 2024 | $12,779 | $967,571 | $541,216 | $426,355 |
| 2023 | $12,391 | $948,600 | $530,604 | $417,996 |
| 2022 | $12,464 | $930,000 | $520,200 | $409,800 |
| 2021 | $9,578 | $699,929 | $238,194 | $461,735 |
| 2019 | $9,241 | $679,171 | $231,130 | $448,041 |
| 2018 | $9,005 | $665,855 | $226,599 | $439,256 |
| 2016 | $8,509 | $640,000 | $217,800 | $422,200 |
| 2015 | $7,122 | $533,000 | $178,128 | $354,872 |
| 2014 | $7,014 | $522,560 | $174,639 | $347,921 |
Agents Affiliated with this Home
-
Tami Cicerello

Seller's Agent in 2021
Tami Cicerello
RE/MAX
(661) 212-3413
46 in this area
158 Total Sales
-
Shannon Brandon

Buyer's Agent in 2021
Shannon Brandon
Keller Williams Realty World Media Center
(616) 299-5043
2 in this area
42 Total Sales
-
J
Seller's Agent in 2015
Jaylin Uy
Quartz Realty Inc
-
Kristen Gibson

Buyer's Agent in 2015
Kristen Gibson
Equity Union
(661) 803-9182
6 in this area
21 Total Sales
Map
Source: California Regional Multiple Listing Service (CRMLS)
MLS Number: PW15101044
APN: 3244-122-012
- 29138 Harmony Way
- 29160 Harmony Way
- 29161 Garnet Canyon Dr
- 28875 Deodar Place
- 29249 Orion Ln
- 28851 Seco Canyon Rd
- 29002 Ironwood Ln
- 28763 Seco Canyon Rd
- 29047 Ironwood Ln
- 22425 Poplar St
- 28769 Magnolia Way
- 22447 Poplar St
- 22011 Iron Horse Place
- 22136 Crestline Trail
- 28701 Citrus Place
- 29259 Black Pine Way
- 28702 Magnolia Way
- 28613 Apricot Place
- 28855 Klamath Ct
- 28565 Horseshoe Cir
