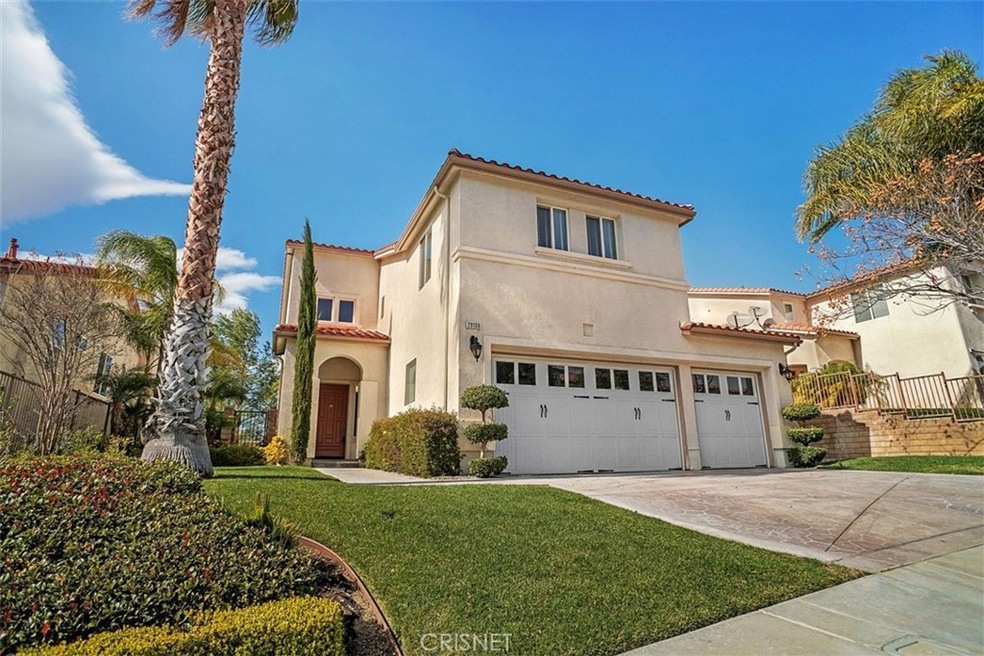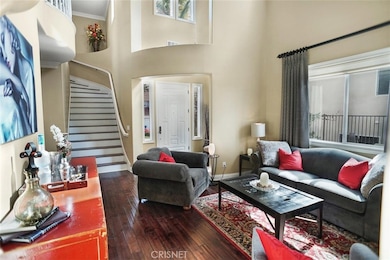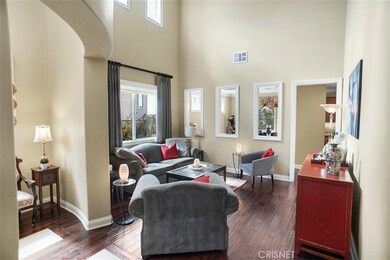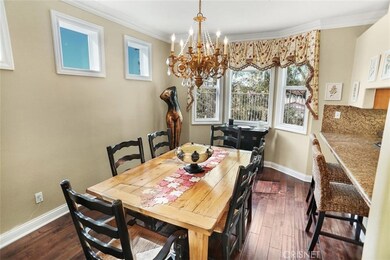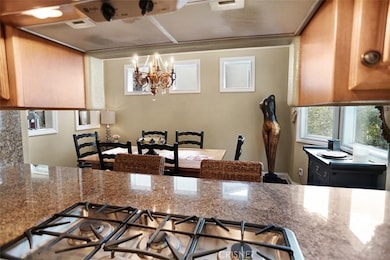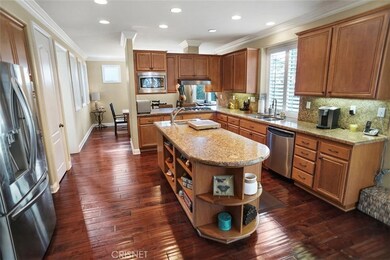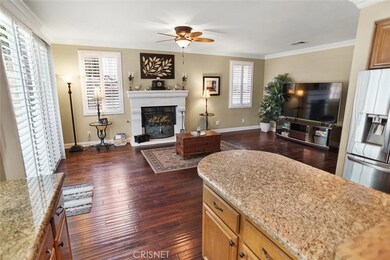
29139 Harmony Way Santa Clarita, CA 91390
Saugus NeighborhoodEstimated Value: $1,073,000 - $1,136,472
Highlights
- Indoor Pool
- Primary Bedroom Suite
- View of Hills
- Mountainview Elementary School Rated 9+
- Gated Community
- Contemporary Architecture
About This Home
As of May 2020Presenting an exceptional home in a secluded private community with gated entrance. This stunningly beautiful home has everything you would want, and a few features you might not have thought of yet! Gleaming wood floors flow through the downstairs from the formal entry through the living room, family room, kitchen and formal dining room. High ceilings & windows and wide hallways add to spacious feeling & flow. Need a downstairs bedroom for a home office and full bath, it's here. Need a 3 car garage, got it. Huge laundry room too which can double as a utility room with lots of counter space, cabinets and a big sink. Bay window in dining room looks out on the sparkling pool. Beautiful kitchen has a large island with another sink, granite counters, double oven, built-in 5 burner range & a walk-in pantry ... and opens to a big family room with fireplace. Wide, sweeping staircase leads to the upstairs where you'll find the game room, large enough for a pool table and all your friends! Game room could easily be used as 5th bedroom if preferred. Magnificent master suite with delightful view. The luxurious ensuite bathroom featuring plenty of space for double sinks, jetted tub, walk-in shower, and extra-roomy walk-in closet. HOA covers gated entrance, back hill and back fence. This is the home you've been looking for ... Bella Vida means Beautiful Life!
Home Details
Home Type
- Single Family
Est. Annual Taxes
- $10,638
Year Built
- Built in 2006
Lot Details
- 10,564 Sq Ft Lot
- Property fronts a private road
- Cul-De-Sac
- East Facing Home
- Wrought Iron Fence
- Block Wall Fence
- Landscaped
- Sprinkler System
- Back Yard
- Property is zoned SCUR1
HOA Fees
- $237 Monthly HOA Fees
Parking
- 3 Car Direct Access Garage
- Parking Available
- Garage Door Opener
Property Views
- Hills
- Neighborhood
Home Design
- Contemporary Architecture
- Traditional Architecture
- Turnkey
- Planned Development
- Slab Foundation
- Fire Rated Drywall
- Tile Roof
- Stucco
Interior Spaces
- 3,354 Sq Ft Home
- 2-Story Property
- Built-In Features
- Crown Molding
- Two Story Ceilings
- Ceiling Fan
- Recessed Lighting
- Gas Fireplace
- Double Pane Windows
- Shutters
- Blinds
- Sliding Doors
- Panel Doors
- Formal Entry
- Family Room with Fireplace
- Family Room Off Kitchen
- Living Room
- Dining Room
- Home Office
- Bonus Room
- Game Room
Kitchen
- Open to Family Room
- Breakfast Bar
- Walk-In Pantry
- Convection Oven
- Built-In Range
- Range Hood
- Microwave
- Dishwasher
- Kitchen Island
- Granite Countertops
- Utility Sink
- Disposal
Flooring
- Wood
- Carpet
- Tile
Bedrooms and Bathrooms
- 5 Bedrooms | 1 Main Level Bedroom
- Primary Bedroom Suite
- Walk-In Closet
- Mirrored Closets Doors
- Jack-and-Jill Bathroom
- 3 Full Bathrooms
- Dual Sinks
- Dual Vanity Sinks in Primary Bathroom
- Private Water Closet
- Hydromassage or Jetted Bathtub
- Separate Shower
Laundry
- Laundry Room
- Gas Dryer Hookup
Home Security
- Carbon Monoxide Detectors
- Fire and Smoke Detector
Outdoor Features
- Indoor Pool
- Concrete Porch or Patio
- Exterior Lighting
- Rain Gutters
Utilities
- Central Heating and Cooling System
- Standard Electricity
- Satellite Dish
Listing and Financial Details
- Tax Lot 11
- Tax Tract Number 50586
- Assessor Parcel Number 3244122011
Community Details
Overview
- Seco Foothill Village Association, Phone Number (661) 295-9474
- Valencia Mgt Grp HOA
- Maintained Community
Security
- Controlled Access
- Gated Community
Ownership History
Purchase Details
Home Financials for this Owner
Home Financials are based on the most recent Mortgage that was taken out on this home.Purchase Details
Home Financials for this Owner
Home Financials are based on the most recent Mortgage that was taken out on this home.Purchase Details
Home Financials for this Owner
Home Financials are based on the most recent Mortgage that was taken out on this home.Purchase Details
Purchase Details
Home Financials for this Owner
Home Financials are based on the most recent Mortgage that was taken out on this home.Purchase Details
Home Financials for this Owner
Home Financials are based on the most recent Mortgage that was taken out on this home.Similar Homes in the area
Home Values in the Area
Average Home Value in this Area
Purchase History
| Date | Buyer | Sale Price | Title Company |
|---|---|---|---|
| Molina Jose Francisco | -- | Lawyers Title | |
| Molina Jose Francisco | -- | Lawyers Title | |
| Molina Jose Francisco | $735,000 | Ticor Title Company Of Ca | |
| Hamilton Randall B | $699,000 | Old Republic Title Company | |
| Lapointe Philip J | -- | None Available | |
| Lapointe Philip J | $525,000 | Old Republic Title Company | |
| Baytop Brian | $820,000 | Chicago Title Co |
Mortgage History
| Date | Status | Borrower | Loan Amount |
|---|---|---|---|
| Open | Molina Jose Francisco | $125,000 | |
| Closed | Molina Jose Francisco | $125,000 | |
| Previous Owner | Molina Jose Francisco | $703,000 | |
| Previous Owner | Molina Jose Francisco | $698,250 | |
| Previous Owner | Hamilton Randall B | $555,000 | |
| Previous Owner | Hamilton Randall B | $559,200 | |
| Previous Owner | Lapointe Philip J | $375,000 | |
| Previous Owner | Baytop Brian | $650,000 | |
| Previous Owner | Baytop Brian | $650,000 |
Property History
| Date | Event | Price | Change | Sq Ft Price |
|---|---|---|---|---|
| 05/28/2020 05/28/20 | Sold | $735,000 | 0.0% | $219 / Sq Ft |
| 04/15/2020 04/15/20 | Pending | -- | -- | -- |
| 03/22/2020 03/22/20 | Off Market | $735,000 | -- | -- |
| 03/11/2020 03/11/20 | Price Changed | $765,000 | -2.0% | $228 / Sq Ft |
| 02/18/2020 02/18/20 | For Sale | $780,999 | +11.7% | $233 / Sq Ft |
| 07/31/2015 07/31/15 | Sold | $699,000 | -5.4% | $208 / Sq Ft |
| 06/27/2015 06/27/15 | Pending | -- | -- | -- |
| 05/19/2015 05/19/15 | For Sale | $739,000 | -- | $220 / Sq Ft |
Tax History Compared to Growth
Tax History
| Year | Tax Paid | Tax Assessment Tax Assessment Total Assessment is a certain percentage of the fair market value that is determined by local assessors to be the total taxable value of land and additions on the property. | Land | Improvement |
|---|---|---|---|---|
| 2024 | $10,638 | $788,064 | $251,965 | $536,099 |
| 2023 | $10,290 | $772,613 | $247,025 | $525,588 |
| 2022 | $10,346 | $757,465 | $242,182 | $515,283 |
| 2021 | $10,168 | $742,614 | $237,434 | $505,180 |
| 2020 | $10,257 | $756,617 | $248,525 | $508,092 |
| 2019 | $9,981 | $741,782 | $243,652 | $498,130 |
| 2018 | $9,745 | $727,238 | $238,875 | $488,363 |
| 2016 | $9,214 | $699,000 | $229,600 | $469,400 |
| 2015 | $7,887 | $605,357 | $167,257 | $438,100 |
| 2014 | $7,765 | $593,500 | $163,981 | $429,519 |
Agents Affiliated with this Home
-
Tracy Hauser

Seller's Agent in 2020
Tracy Hauser
Equity Union
(661) 254-2055
16 in this area
117 Total Sales
-
Stacy Soto

Seller Co-Listing Agent in 2020
Stacy Soto
Equity Union
(661) 510-3852
6 in this area
30 Total Sales
-
Craig Martin

Buyer's Agent in 2020
Craig Martin
Pinnacle Estate Properties, Inc.
(661) 361-6843
75 in this area
494 Total Sales
-
Brian Hulz
B
Buyer Co-Listing Agent in 2020
Brian Hulz
Pinnacle Estate Properties, Inc.
(818) 674-7762
19 Total Sales
-
Robert Rendall

Seller's Agent in 2015
Robert Rendall
RE/MAX
(661) 713-6896
12 in this area
48 Total Sales
Map
Source: California Regional Multiple Listing Service (CRMLS)
MLS Number: SR20037998
APN: 3244-122-011
- 29138 Harmony Way
- 29160 Harmony Way
- 29161 Garnet Canyon Dr
- 28875 Deodar Place
- 29249 Orion Ln
- 28851 Seco Canyon Rd
- 29002 Ironwood Ln
- 29047 Ironwood Ln
- 28763 Seco Canyon Rd
- 22447 Poplar St
- 28701 Citrus Place
- 22136 Crestline Trail
- 28702 Magnolia Way
- 28613 Apricot Place
- 28855 Klamath Ct
- 28565 Horseshoe Cir
- 28431 Seco Canyon Rd Unit 164
- 21609 Lucas Ct
- 29354 San Francisquito Canyon Rd
- 28354 Gold Canyon Dr
- 29139 Harmony Way
- 29133 Harmony Way
- 29145 Harmony Way
- 29127 Harmony Way
- 29155 Harmony Way
- 29145 Singing Wood Dr
- 29134 Harmony Way
- 29142 Harmony Way
- 29133 Singing Wood Dr
- 29126 Harmony Way
- 29126 Harmony Way
- 29141 Singing Wood Dr
- 29150 Harmony Way
- 29129 Singing Wood Dr
- 29137 Singing Wood Dr
- 29156 Harmony Way
- 29110 Singing Wood Dr
- 29121 Singing Wood Dr
- 29161 Harmony Way
- 29120 Harmony Way
