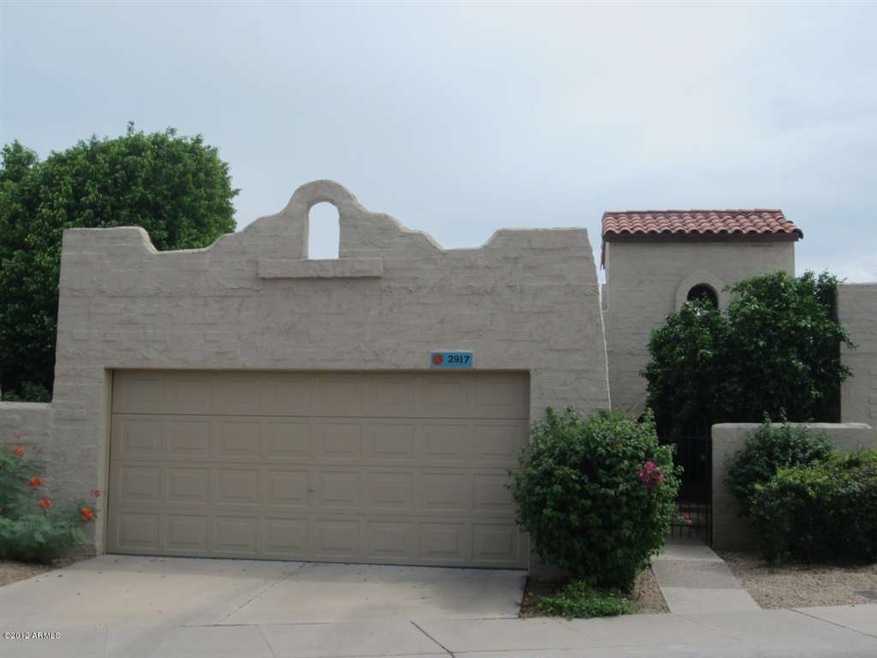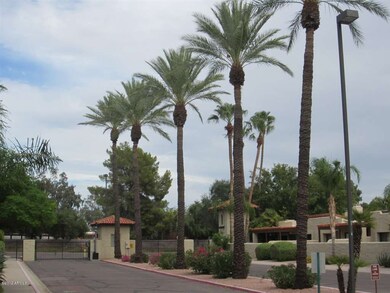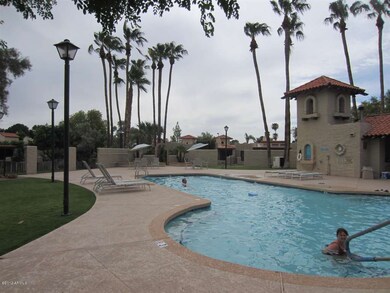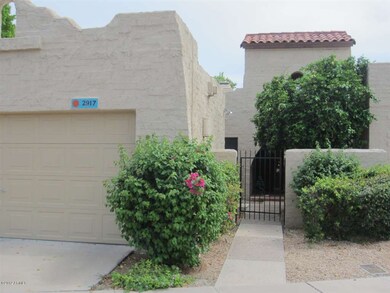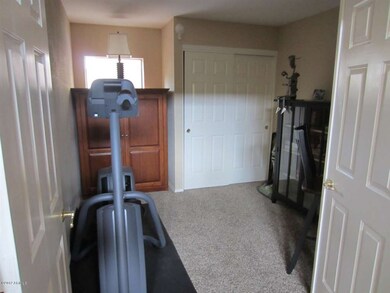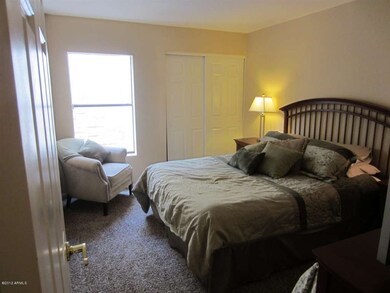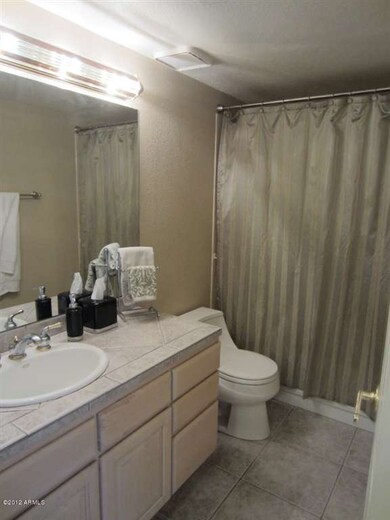
2917 W Kelton Ln Phoenix, AZ 85053
Deer Valley NeighborhoodEstimated Value: $375,052 - $400,000
Highlights
- Gated Community
- Vaulted Ceiling
- Community Pool
- Greenway High School Rated A-
- Private Yard
- Covered patio or porch
About This Home
As of November 2012This is the townhome you have been waiting for in the highly sought after gated community, Mission Square. 3 Bedrooms/2 Baths with beautiful updates including granite surround wood burning fireplace, ceramic tile countertops, new quality carpet and tile floors. Popcorn ceilings have been removed, unit freshly painted and a new roof and new HVAC unit were installed in 2012. You will first enter a private courtyard area then into your new home featuring a large great room floor plan,formal dining area,granite fireplace and eat-in kitchen with breakfast bar. Very large master suite has french door exit to back patio. Updated master bath with new skylight & glass block shower. Resort style living with pool,heated spa,cabana and beautiful greenbelt areas.Its a gem.
Home Details
Home Type
- Single Family
Est. Annual Taxes
- $1,411
Year Built
- Built in 1984
Lot Details
- 3,143 Sq Ft Lot
- Desert faces the front of the property
- Private Streets
- Block Wall Fence
- Private Yard
HOA Fees
- $147 Monthly HOA Fees
Parking
- 2 Car Garage
- Garage Door Opener
- Unassigned Parking
Home Design
- Patio Home
- Foam Roof
- Block Exterior
- Stucco
Interior Spaces
- 1,487 Sq Ft Home
- 1-Story Property
- Vaulted Ceiling
- Ceiling Fan
- Living Room with Fireplace
Kitchen
- Breakfast Bar
- Built-In Microwave
Flooring
- Carpet
- Stone
- Tile
Bedrooms and Bathrooms
- 3 Bedrooms
- Primary Bathroom is a Full Bathroom
- 2 Bathrooms
- Dual Vanity Sinks in Primary Bathroom
Schools
- Washington Elementary School - Phoenix
- Desert Foothills Middle School
- Glendale High School
Utilities
- Refrigerated Cooling System
- Heating Available
- High Speed Internet
- Cable TV Available
Additional Features
- No Interior Steps
- Covered patio or porch
Listing and Financial Details
- Tax Lot 86
- Assessor Parcel Number 207-42-102
Community Details
Overview
- Association fees include ground maintenance, street maintenance, front yard maint
- Mission Square Association, Phone Number (480) 551-4300
- Built by Estes Homes
- Mission Square Subdivision
- FHA/VA Approved Complex
Recreation
- Community Pool
- Community Spa
Security
- Gated Community
Ownership History
Purchase Details
Home Financials for this Owner
Home Financials are based on the most recent Mortgage that was taken out on this home.Purchase Details
Home Financials for this Owner
Home Financials are based on the most recent Mortgage that was taken out on this home.Purchase Details
Home Financials for this Owner
Home Financials are based on the most recent Mortgage that was taken out on this home.Purchase Details
Home Financials for this Owner
Home Financials are based on the most recent Mortgage that was taken out on this home.Purchase Details
Similar Homes in the area
Home Values in the Area
Average Home Value in this Area
Purchase History
| Date | Buyer | Sale Price | Title Company |
|---|---|---|---|
| Daly Teri Ann | -- | First American Title Ins Co | |
| Daly Teri Ann | $150,000 | First American Title Ins Co | |
| Webb Robyn L | $150,000 | Title Partners For Alliance | |
| Said Laura A | $132,500 | Capital Title Agency | |
| Said Thomas J | $114,000 | North American Title Agency | |
| Lugviel Jack H | -- | -- |
Mortgage History
| Date | Status | Borrower | Loan Amount |
|---|---|---|---|
| Open | Daly Teri Ann | $194,000 | |
| Closed | Daly Teri Ann | $48,590 | |
| Closed | Daly Teri Ann | $142,000 | |
| Closed | Daly Teri Ann | $145,500 | |
| Previous Owner | Webb Robyn L | $142,500 | |
| Previous Owner | Said Laura A | $116,000 | |
| Previous Owner | Said Laura A | $106,000 | |
| Previous Owner | Said Thomas J | $102,600 |
Property History
| Date | Event | Price | Change | Sq Ft Price |
|---|---|---|---|---|
| 11/05/2012 11/05/12 | Sold | $150,000 | -3.2% | $101 / Sq Ft |
| 09/08/2012 09/08/12 | For Sale | $155,000 | -- | $104 / Sq Ft |
Tax History Compared to Growth
Tax History
| Year | Tax Paid | Tax Assessment Tax Assessment Total Assessment is a certain percentage of the fair market value that is determined by local assessors to be the total taxable value of land and additions on the property. | Land | Improvement |
|---|---|---|---|---|
| 2025 | $2,010 | $18,762 | -- | -- |
| 2024 | $1,971 | $17,869 | -- | -- |
| 2023 | $1,971 | $25,410 | $5,080 | $20,330 |
| 2022 | $1,902 | $19,800 | $3,960 | $15,840 |
| 2021 | $1,950 | $19,020 | $3,800 | $15,220 |
| 2020 | $1,898 | $18,100 | $3,620 | $14,480 |
| 2019 | $1,863 | $17,050 | $3,410 | $13,640 |
| 2018 | $1,810 | $14,820 | $2,960 | $11,860 |
| 2017 | $1,805 | $14,600 | $2,920 | $11,680 |
| 2016 | $1,773 | $12,880 | $2,570 | $10,310 |
| 2015 | $1,644 | $14,170 | $2,830 | $11,340 |
Agents Affiliated with this Home
-
Courtney Gallipo

Seller's Agent in 2012
Courtney Gallipo
HomeSmart
(602) 750-2268
5 Total Sales
-
Joel Edwards
J
Buyer's Agent in 2012
Joel Edwards
HomeSmart
(602) 688-4059
8 Total Sales
Map
Source: Arizona Regional Multiple Listing Service (ARMLS)
MLS Number: 4816022
APN: 207-42-102
- 16814 N 31st Ave Unit 3
- 3047 W Sandra Terrace
- 3147 W Phelps Rd
- 3145 W Sandra Terrace
- 2910 W Marconi Ave Unit 105
- 3215 W Phelps Rd
- 16412 N 33rd Ave
- 17226 N 29th Dr
- 3138 W Danbury Dr
- 17244 N 29th Ave
- 16053 N 26th Cir
- 3149 W Danbury Dr
- 2548 W Monte Cristo Ave
- 15650 N Black Canyon Hwy Unit 135
- 15600 N Black Canyon Hwy Unit C103
- 3004 W Anderson Dr
- 2905 W Campo Bello Dr
- 3371 W Grandview Rd
- 2407 W Paradise Ln
- 3377 W Grandview Rd
- 2917 W Kelton Ln
- 2915 W Kelton Ln
- 2919 W Kelton Ln
- 2913 W Kelton Ln
- 2918 W Kelton Ln
- 2920 W Kelton Ln
- 2922 W Kelton Ln
- 2916 W Aire Libre Ave
- 2916 W Kelton Ln
- 2920 W Aire Libre Ave
- 2922 W Aire Libre Ave
- 16455 N 29th Ln
- 16453 N 29th Ln
- 2926 W Kelton Ln
- 16451 N 29th Ln
- 16607 N 29th Dr
- 16605 N 29th Dr
- 16603 N 29th Dr
- 16601 N 29th Dr
- 2928 W Kelton Ln
