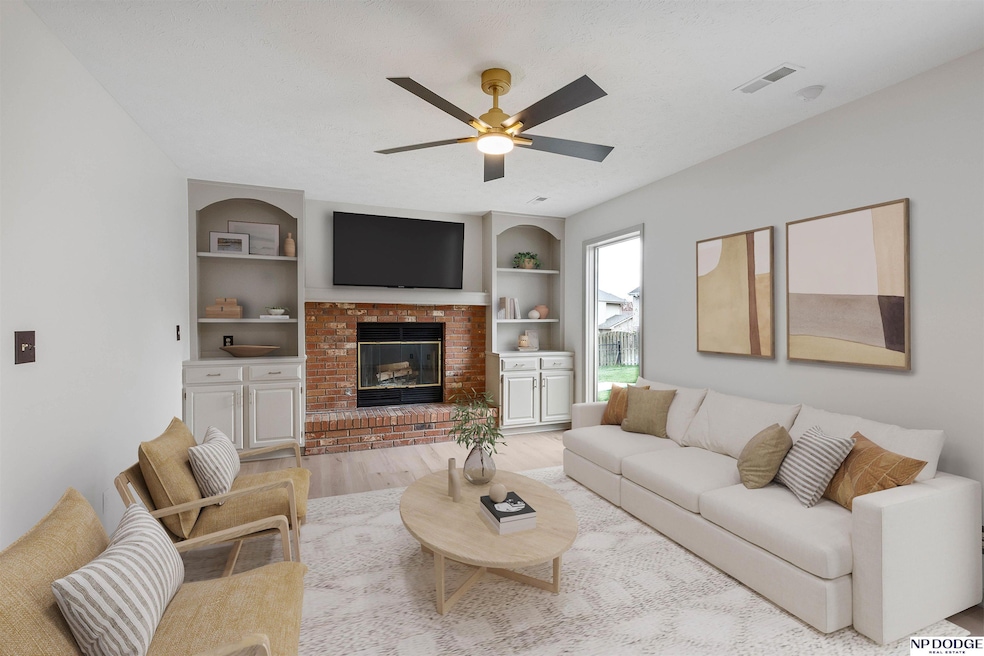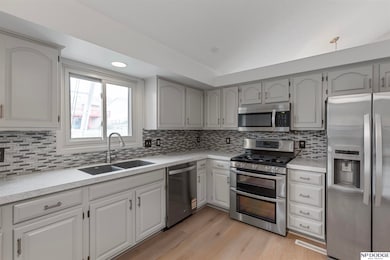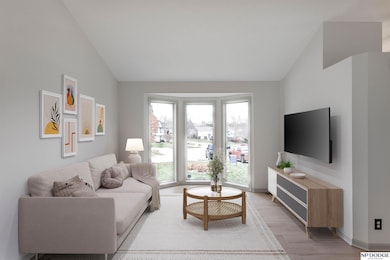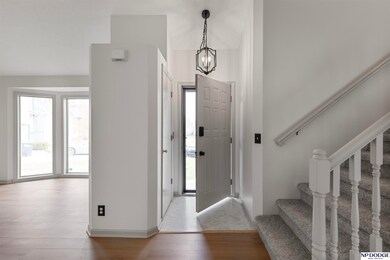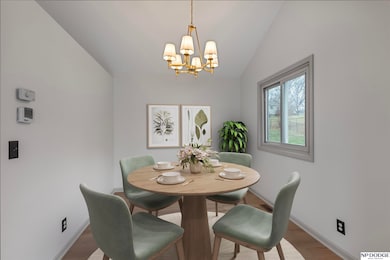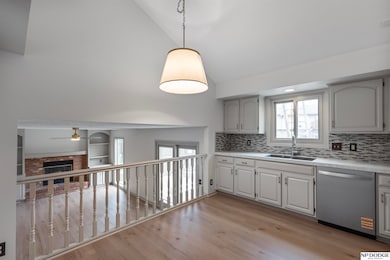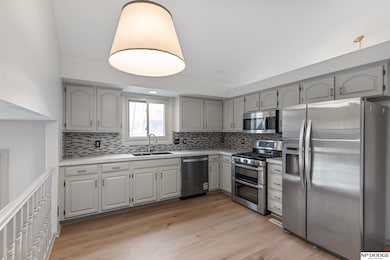2920 N 155th Cir Omaha, NE 68116
Nelsons Creek NeighborhoodEstimated payment $2,163/month
Highlights
- Traditional Architecture
- No HOA
- Home Security System
- Wood Flooring
- 2 Car Attached Garage
- Forced Air Heating and Cooling System
About This Home
Show-stopper alert! Nestled in a quiet cul-de-sac in the highly sought-after Seven Pines subdivision, this beautifully updated 3-bed, 3-bath home shines inside and out. Over $20,000 in brand-new LP hardboard siding, all interior has been freshly painted and selected by designer, and stunning new light oak LVP flooring throughout and brand new carpet. The light-filled family room features a gorgeous fireplace that is perfect for entertaining. The kitchen and baths have been tastefully refreshed, blending modern style with timeless warmth. Step outside to a fenced backyard ideal for relaxing or play. Perfect location, just 5 minutes to Hy-Vee, Target, restaurants, and minutes to Standing Bear lake/trail, and Papio trail. Exceptional neighborhood, incredible updates, and move-in ready perfection, this one truly has it all! Don't miss your chance to call 2920 N. 155th Cir. home. over Currently completing all new siding!
Listing Agent
NP Dodge RE Sales Inc 86Dodge Brokerage Phone: 402-676-2153 License #20220264 Listed on: 11/19/2025

Open House Schedule
-
Saturday, November 22, 202512:00 to 2:00 pm11/22/2025 12:00:00 PM +00:0011/22/2025 2:00:00 PM +00:00Add to Calendar
Home Details
Home Type
- Single Family
Est. Annual Taxes
- $4,133
Year Built
- Built in 1994
Lot Details
- 10,742 Sq Ft Lot
- Lot Dimensions are 131 x 82
- Chain Link Fence
- Sprinkler System
Parking
- 2 Car Attached Garage
- Garage Door Opener
Home Design
- Traditional Architecture
- Concrete Perimeter Foundation
- Masonite
Interior Spaces
- 3-Story Property
- Ceiling Fan
- Wood Burning Fireplace
- Basement with some natural light
- Home Security System
Kitchen
- Oven
- Microwave
- Dishwasher
- Disposal
Flooring
- Wood
- Wall to Wall Carpet
- Laminate
- Ceramic Tile
- Luxury Vinyl Plank Tile
- Luxury Vinyl Tile
Bedrooms and Bathrooms
- 3 Bedrooms
- Primary bedroom located on second floor
- Primary Bathroom is a Full Bathroom
Laundry
- Dryer
- Washer
Schools
- Picotte Elementary School
- Buffett Middle School
- Burke High School
Utilities
- Forced Air Heating and Cooling System
Community Details
- No Home Owners Association
- Seven Pines Subdivision
Listing and Financial Details
- Assessor Parcel Number 2202442941
Map
Home Values in the Area
Average Home Value in this Area
Tax History
| Year | Tax Paid | Tax Assessment Tax Assessment Total Assessment is a certain percentage of the fair market value that is determined by local assessors to be the total taxable value of land and additions on the property. | Land | Improvement |
|---|---|---|---|---|
| 2025 | $4,133 | $293,300 | $41,300 | $252,000 |
| 2024 | $5,393 | $255,600 | $41,300 | $214,300 |
| 2023 | $5,393 | $255,600 | $41,300 | $214,300 |
| 2022 | $4,965 | $232,600 | $41,300 | $191,300 |
| 2021 | $4,174 | $197,200 | $41,300 | $155,900 |
| 2020 | $4,222 | $197,200 | $41,300 | $155,900 |
| 2019 | $3,711 | $172,800 | $33,400 | $139,400 |
| 2018 | $3,716 | $172,800 | $33,400 | $139,400 |
| 2017 | $3,435 | $172,800 | $51,000 | $121,800 |
| 2016 | $3,435 | $160,100 | $18,400 | $141,700 |
| 2015 | $3,167 | $149,600 | $17,200 | $132,400 |
| 2014 | $3,167 | $149,600 | $17,200 | $132,400 |
Property History
| Date | Event | Price | List to Sale | Price per Sq Ft | Prior Sale |
|---|---|---|---|---|---|
| 11/19/2025 11/19/25 | For Sale | $345,000 | +27.3% | $175 / Sq Ft | |
| 04/22/2022 04/22/22 | Sold | $271,000 | +4.6% | $135 / Sq Ft | View Prior Sale |
| 03/22/2022 03/22/22 | Pending | -- | -- | -- | |
| 03/13/2022 03/13/22 | For Sale | $259,000 | +69.3% | $129 / Sq Ft | |
| 12/21/2012 12/21/12 | Sold | $153,000 | -9.9% | $76 / Sq Ft | View Prior Sale |
| 11/05/2012 11/05/12 | Pending | -- | -- | -- | |
| 08/27/2012 08/27/12 | For Sale | $169,900 | -- | $85 / Sq Ft |
Purchase History
| Date | Type | Sale Price | Title Company |
|---|---|---|---|
| Warranty Deed | -- | None Listed On Document | |
| Warranty Deed | $158,000 | Nebraska Title Co | |
| Warranty Deed | $153,000 | None Available | |
| Warranty Deed | $157,000 | -- |
Mortgage History
| Date | Status | Loan Amount | Loan Type |
|---|---|---|---|
| Previous Owner | $125,760 | New Conventional | |
| Previous Owner | $150,228 | FHA |
Source: Great Plains Regional MLS
MLS Number: 22532297
APN: 0244-2941-22
- 15456 Corby St
- 3106 N 154th Ave
- 2705 N 153rd Ave
- 3235 N 157th St
- 3134 N 158th Plaza Cir
- 2326 N 155th Cir
- 2331 N 154th St
- 2636 N 160th Ave
- 15514 Burdette St
- 2470 N 150th Ave
- 2134 N 152nd Cir
- 2037 N 153rd Ave
- 2478 N 150th St
- 15809 Burdette St
- 15066 Evans St
- 3016 N 148th St
- 2304 N 150th Ave
- 16005 Manderson St
- 3315 N 147th Ct Unit 1202
- 14617 Miami St
- 3904 N 153rd Ct
- 15450 Ruggles St
- 16255 Emmet Plaza
- 14949 Manderson Plaza
- 14475 Locust St
- 16468 Yates St
- 15702 Fowler Plaza
- 1516 N 144th Avenue Cir
- 5113 N 158th Ave
- 13915 Manderson Plaza
- 1221 N 170th Ave
- 17010 Hawthorne Plaza
- 15909 W Dodge Rd
- 17551 Pinkney St
- 15399 Wycliffe Dr
- 15315 Westchester Dr
- 5515 N Hws Cleveland Blvd
- 301 N 167th Plaza
- 4804 N 133rd St
- 13302 Larimore Ave
