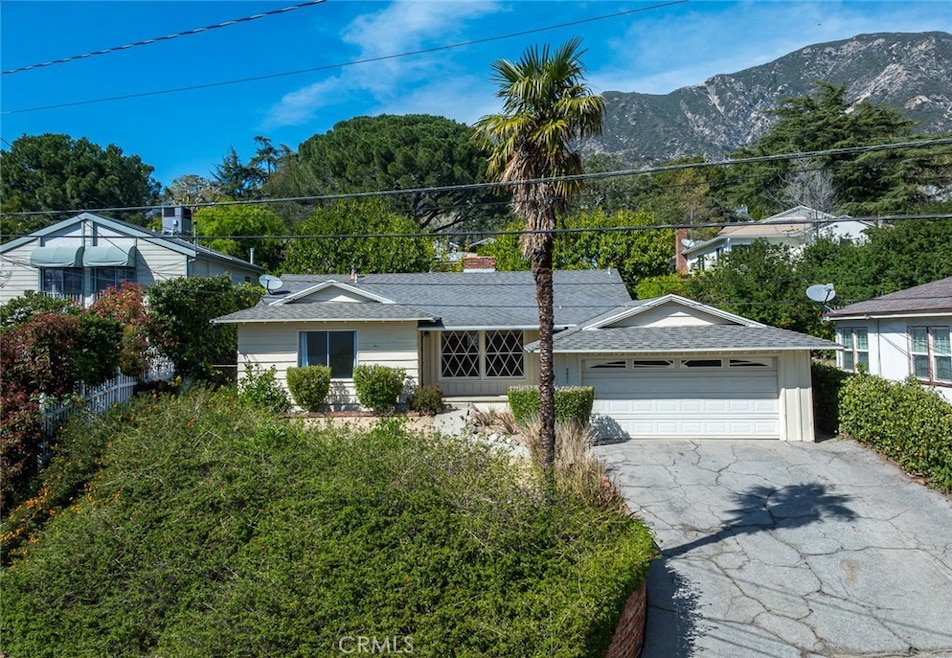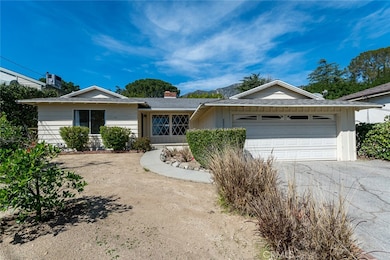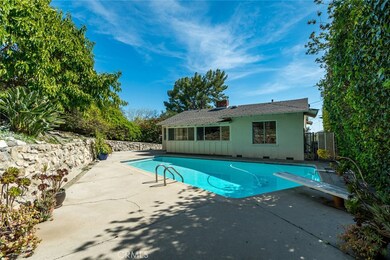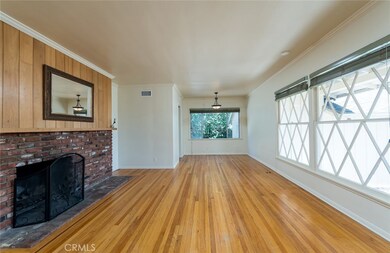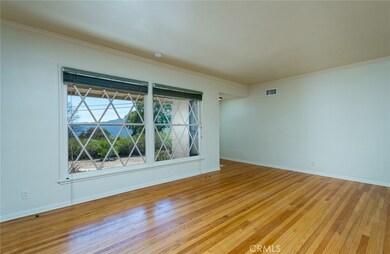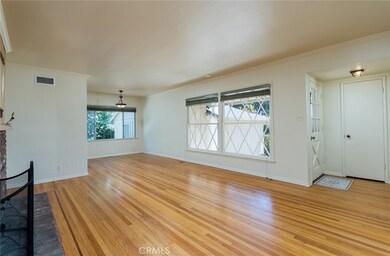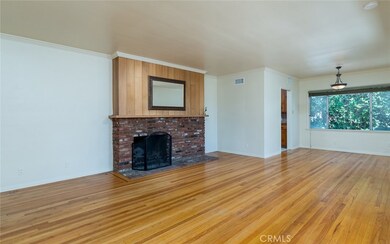
2921 Adams St La Crescenta, CA 91214
La Crescenta-Montrose NeighborhoodHighlights
- In Ground Pool
- Mountain View
- Traditional Architecture
- Monte Vista Elementary School Rated A
- Fireplace in Primary Bedroom
- Main Floor Bedroom
About This Home
As of May 2025On the market for the first time in almost 40 years, here is a rare opportunity to own a serene retreat in the highly sought-after Crescenta Highlands community. Perched on the high side of the street, this single level, charming 3-bedroom, 2-bathroom 2 car garage home offers spectacular Mountain Views from the front and back yards. A sparkling pool, mature citrus trees—including Meyer lemons, navel oranges, and grapefruit anchor this private view property. Inside, the existing flexible floor plan features a bonus/sunroom off the primary bedroom. And offers dynamic living spaces that can adapt to your needs. Stone rock walls, and an abundance of established trees and plantings round out this coveted foothill landscape. Additionally, this generous lot provides ample opportunity for expansion, allowing for future square footage growth. Whether unwinding on the front porch taking in Mountain Views or exploring nearby Deukmejian Wilderness Park, residents enjoy serenity, access to world-class hiking, open space, and nature activities. Located within an exceptional and award winning public school district, this spot is ideal for those seeking a balance of tranquility, outdoor adventure, and city convenience. This cherished and joyful home is ready for its next story to unfold.
Last Agent to Sell the Property
Engel & Völkers Dana Point Brokerage Phone: 949-400-7257 License #01750198

Home Details
Home Type
- Single Family
Est. Annual Taxes
- $3,974
Year Built
- Built in 1955
Lot Details
- 7,638 Sq Ft Lot
- No Sprinklers
- Private Yard
- Front Yard
- Density is up to 1 Unit/Acre
- Property is zoned LCR171/2
Parking
- 2 Car Attached Garage
- Parking Available
Home Design
- Traditional Architecture
Interior Spaces
- 1,474 Sq Ft Home
- 1-Story Property
- Family Room with Fireplace
- Sun or Florida Room
- Mountain Views
Kitchen
- Eat-In Kitchen
- Gas Oven
- Gas Range
- Disposal
Bedrooms and Bathrooms
- 3 Main Level Bedrooms
- Fireplace in Primary Bedroom
Laundry
- Laundry Room
- Laundry in Garage
Accessible Home Design
- Grab Bar In Bathroom
- No Interior Steps
Outdoor Features
- In Ground Pool
- Rain Gutters
Schools
- Monte Vista Elementary School
- Rosemont Middle School
- Crescenta Valley High School
Utilities
- Central Heating and Cooling System
- Natural Gas Connected
- Water Heater
Listing and Financial Details
- Tax Lot 16
- Tax Tract Number 7844
- Assessor Parcel Number 5866013016
- $576 per year additional tax assessments
- Seller Considering Concessions
Community Details
Overview
- No Home Owners Association
- Foothills
- Mountainous Community
Recreation
- Park
- Hiking Trails
- Bike Trail
Ownership History
Purchase Details
Home Financials for this Owner
Home Financials are based on the most recent Mortgage that was taken out on this home.Purchase Details
Purchase Details
Home Financials for this Owner
Home Financials are based on the most recent Mortgage that was taken out on this home.Purchase Details
Home Financials for this Owner
Home Financials are based on the most recent Mortgage that was taken out on this home.Purchase Details
Home Financials for this Owner
Home Financials are based on the most recent Mortgage that was taken out on this home.Map
Similar Homes in La Crescenta, CA
Home Values in the Area
Average Home Value in this Area
Purchase History
| Date | Type | Sale Price | Title Company |
|---|---|---|---|
| Grant Deed | $1,225,000 | Chicago Title Company | |
| Deed | -- | None Listed On Document | |
| Interfamily Deed Transfer | -- | Stewart Title Irvine | |
| Interfamily Deed Transfer | -- | -- | |
| Interfamily Deed Transfer | -- | Fidelity |
Mortgage History
| Date | Status | Loan Amount | Loan Type |
|---|---|---|---|
| Open | $150,000 | No Value Available | |
| Open | $802,500 | New Conventional | |
| Previous Owner | $196,000 | New Conventional | |
| Previous Owner | $233,502 | New Conventional | |
| Previous Owner | $250,000 | Credit Line Revolving | |
| Previous Owner | $250,000 | Stand Alone Refi Refinance Of Original Loan | |
| Previous Owner | $100,000 | Credit Line Revolving | |
| Previous Owner | $150,000 | No Value Available |
Property History
| Date | Event | Price | Change | Sq Ft Price |
|---|---|---|---|---|
| 05/08/2025 05/08/25 | Sold | $1,225,000 | -2.0% | $831 / Sq Ft |
| 04/07/2025 04/07/25 | Pending | -- | -- | -- |
| 04/02/2025 04/02/25 | For Sale | $1,250,000 | -- | $848 / Sq Ft |
Tax History
| Year | Tax Paid | Tax Assessment Tax Assessment Total Assessment is a certain percentage of the fair market value that is determined by local assessors to be the total taxable value of land and additions on the property. | Land | Improvement |
|---|---|---|---|---|
| 2024 | $3,974 | $310,619 | $108,696 | $201,923 |
| 2023 | $3,794 | $304,529 | $106,565 | $197,964 |
| 2022 | $3,535 | $298,559 | $104,476 | $194,083 |
| 2021 | $3,470 | $292,706 | $102,428 | $190,278 |
| 2019 | $3,341 | $284,026 | $99,391 | $184,635 |
| 2018 | $3,195 | $278,458 | $97,443 | $181,015 |
| 2016 | $3,036 | $267,647 | $93,660 | $173,987 |
| 2015 | $2,967 | $263,628 | $92,254 | $171,374 |
| 2014 | $2,949 | $258,465 | $90,447 | $168,018 |
Source: California Regional Multiple Listing Service (CRMLS)
MLS Number: LG25071547
APN: 5866-013-016
- 4930 Ramsdell Ave
- 4908 Ramsdell Ave
- 2930 El Caminito
- 4806 Glenwood Ave
- 2839 Markridge Rd
- 2629 Mountain Pine Dr
- 3117 Harmony Place
- 4745 La Crescenta Ave
- 0 Pine Glen Rd Unit SR25073328
- 0 Pine Glen Rd Unit 24004831
- 3075 Foothill Blvd Unit 110
- 3075 Foothill Blvd Unit 138
- 3001 Cloudcrest Rd
- 3035 Highridge Rd
- 2509 Harmony Place
- 2920 Fairmount Ave
- 4516 Ramsdell Ave Unit 130
- 2423 Rockdell St
- 3316 Henrietta Ave
- 3017 Hopeton Rd
